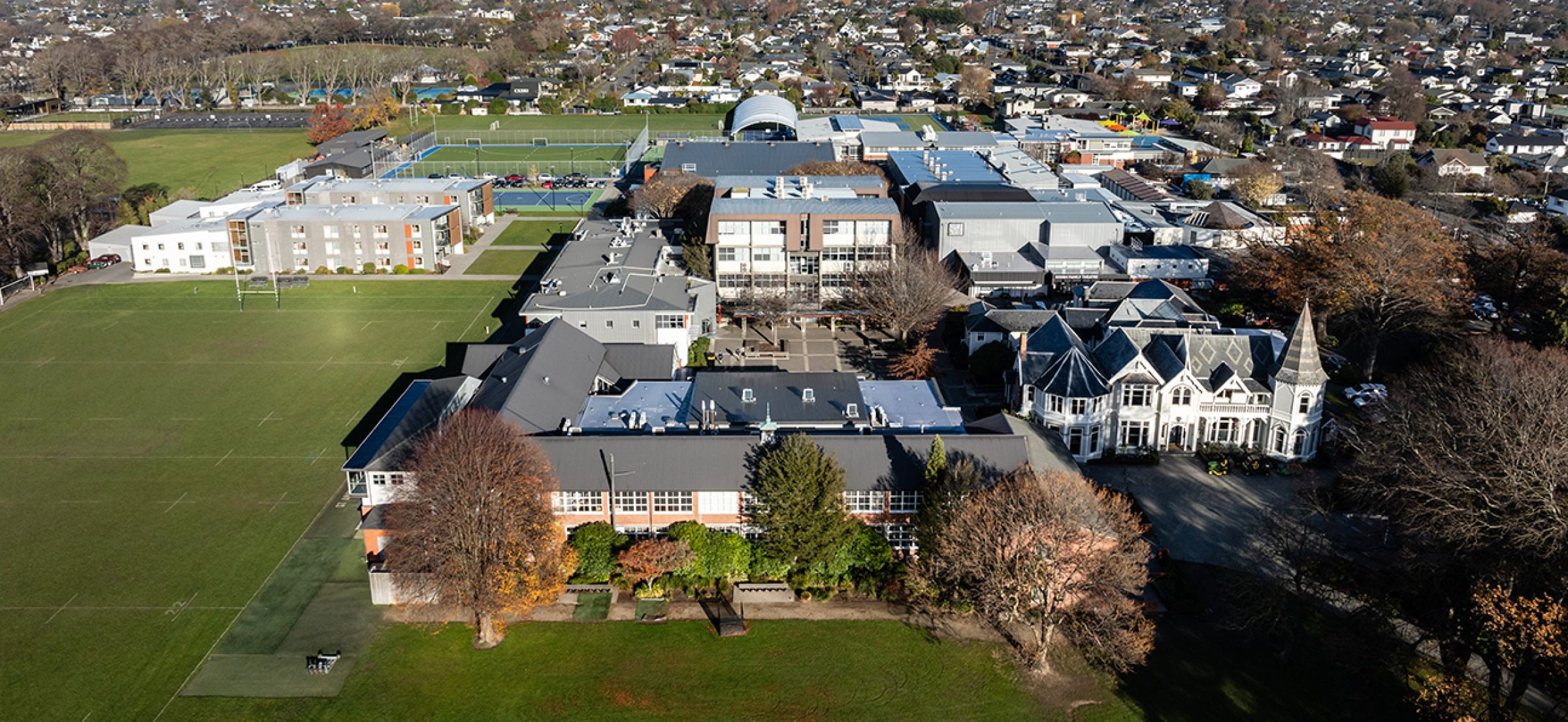
Our Campus
Taiwhanga
St Andrew’s College has a large school campus in Christchurch, with its teaching and learning centres, and cultural and sports facilities, spread across 13 hectares of beautiful park-like grounds, close to the heart of the city. Our College has been designed to allow a natural flow from our Pre-School to Preparatory School, through to the Secondary School.
Our state-of-the-art campus
Tradition and history are fundamental to the spirit of St Andrew's, but we also have our sights fixed firmly on the future. The teaching methods and technologies we employ in the classroom are leading edge. We are also preparing our learning environment for the students of tomorrow.
In recent years our campus has undergone a significant transformation, with major construction projects completed to inspire creativity and learning – the Spiro Science and Mathematics Centre, two new boarding houses, Gym 2, StACFit Fitness Centre, Centennial Chapel, Preparatory School Stewart Juniot Centre and Pre-school, Green Library and Innovation Centre, and the spectacular Ngā Toi Performing Arts Centre, which opened in April 2024. This facility incorporates the Gough Family Theatre, which has a fully professional theatre setup, and seating for 266. The Fife Dance and Drama Studio and extensive backstage areas are also included within Ngā Toi.
Other facilities enjoyed by our students include the only fully professional television and digital media studio and control room complex in a New Zealand secondary school; a full Music Suite with high-tech recording equipment, and the Askin Pipe Band Centre, which supports a variety of cultural groups. Off-site our students enjoy outdoor education facilities at the College’s Alistair Sidey Mountain Lodge at Kura Tawhiti Castle Hill.
Take a virtual tour
Explore St Andrew's College through a virtual tour guided by our 2022 Heads of College, unveiling the dynamic campus, cutting-edge facilities, and the inspiring academic atmosphere that defines our school.
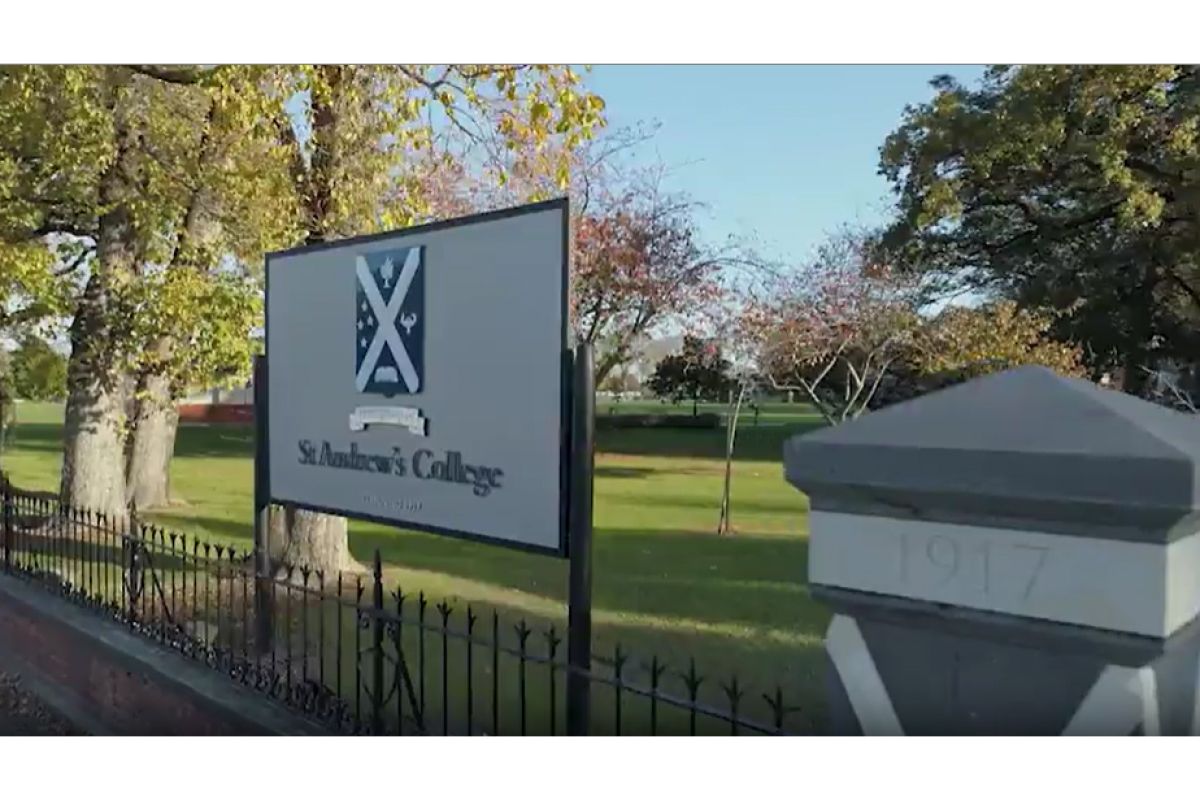
Explore our Campus
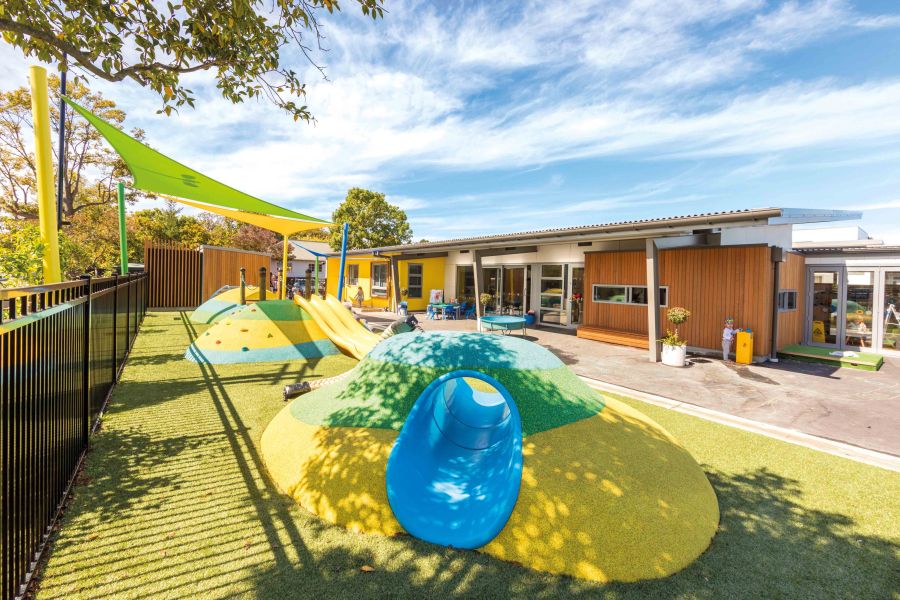
Pre-school (Ages 2–5)
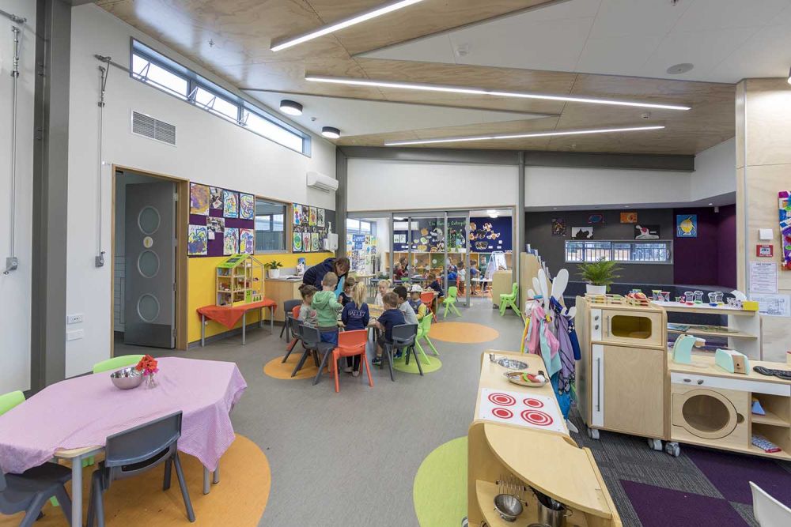
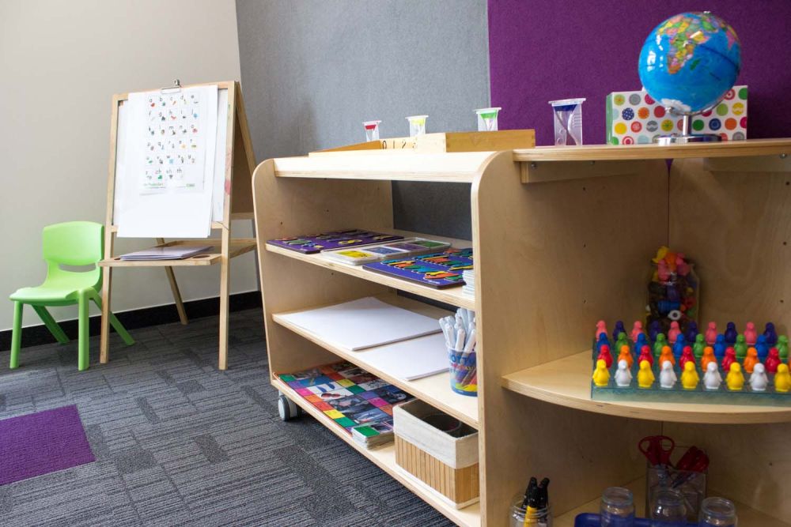
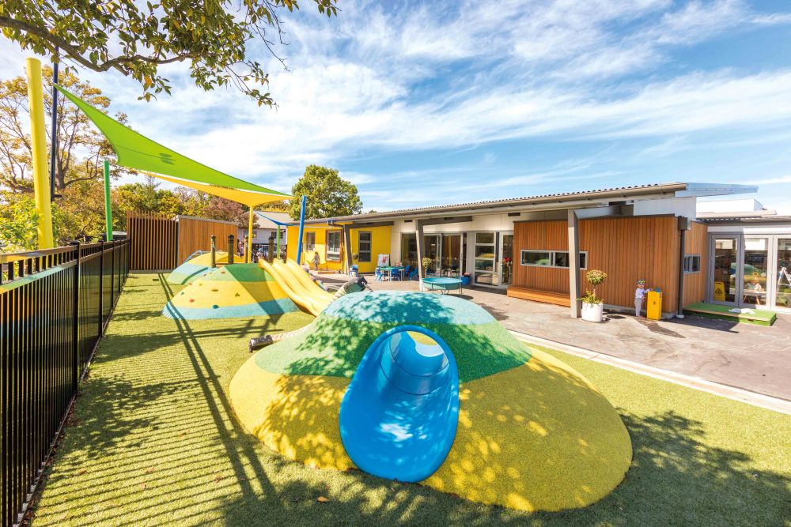
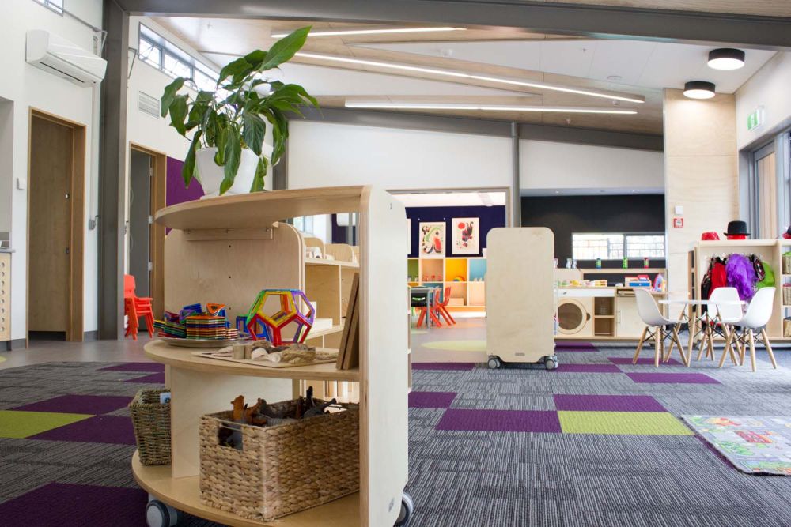
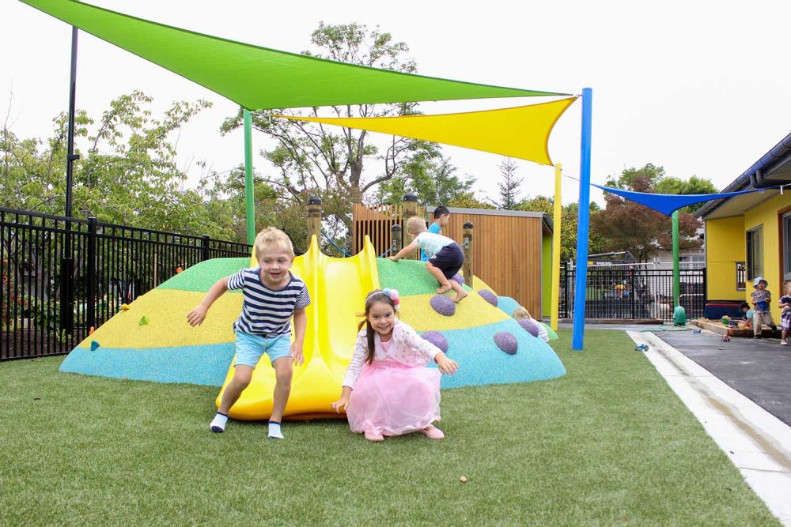
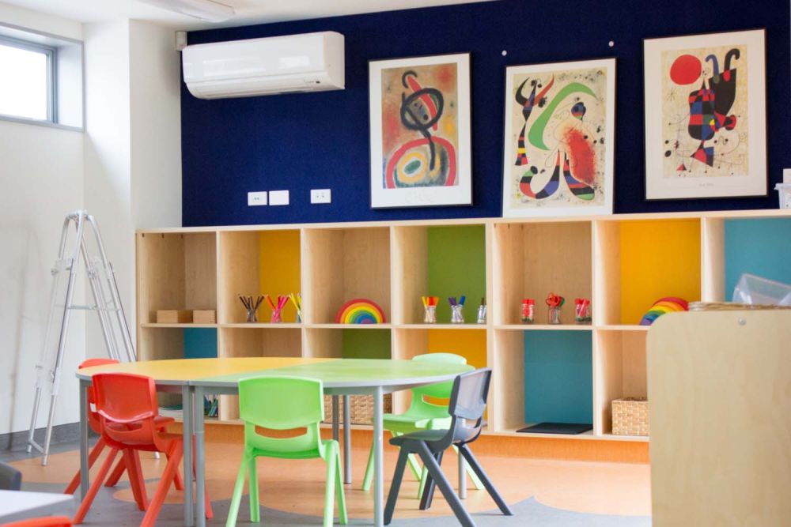
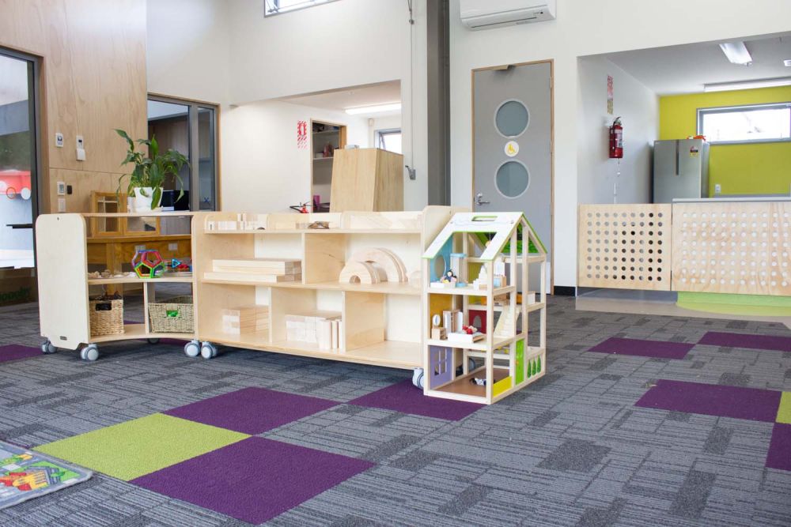
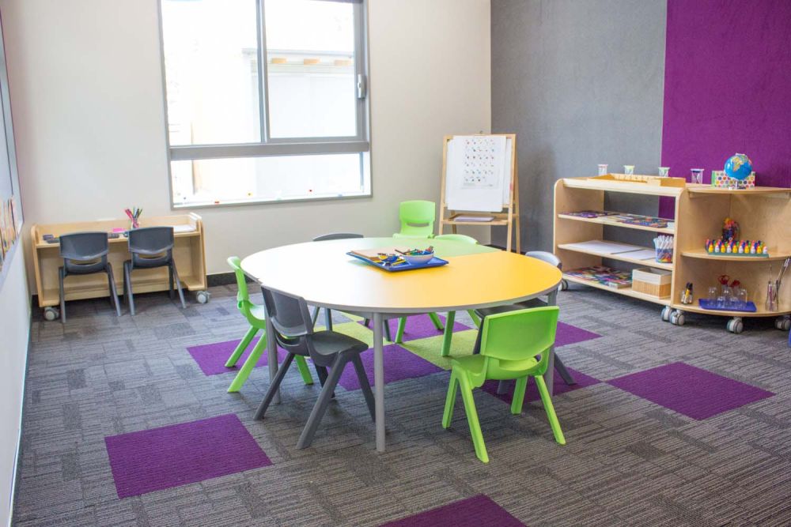
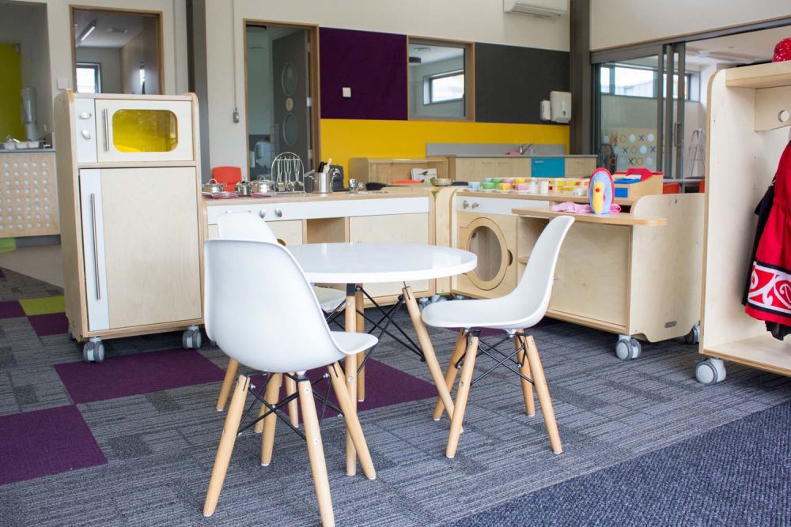
Pre-school (Ages 2–5)
St Andrew's College Pre-school, established in 2018, offers a modern and vibrant learning environment where children explore individual interests with the guidance of caring teachers. Our well-equipped facility includes bespoke playgrounds, a love for nature, and a dedicated space for numeracy and literacy development. Our warm and supportive teachers foster a genuine love for learning, and close ties with the Preparatory School ensure a seamless transition for our students to the next stage of their education.
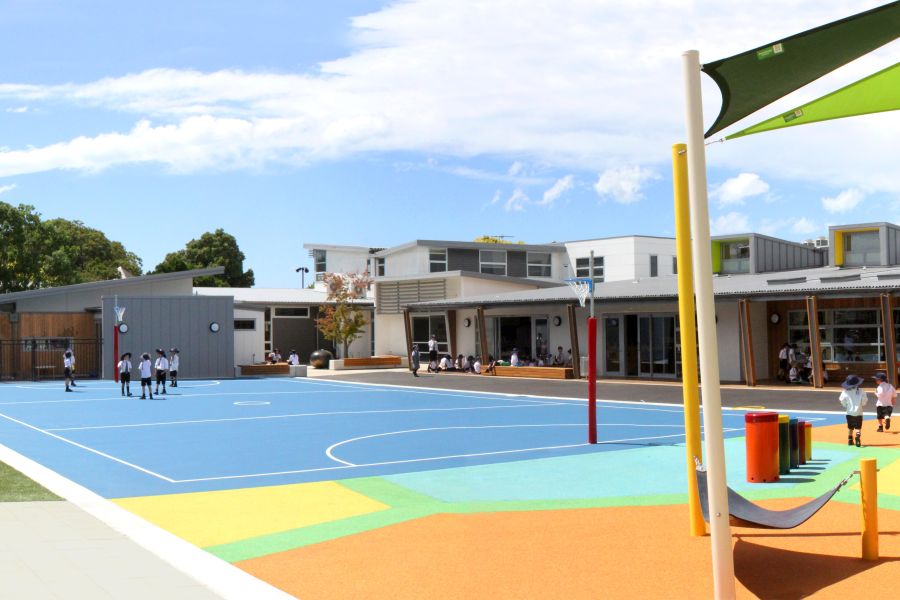
Preparatory School
Stewart Junior Centre (Years 1–3)
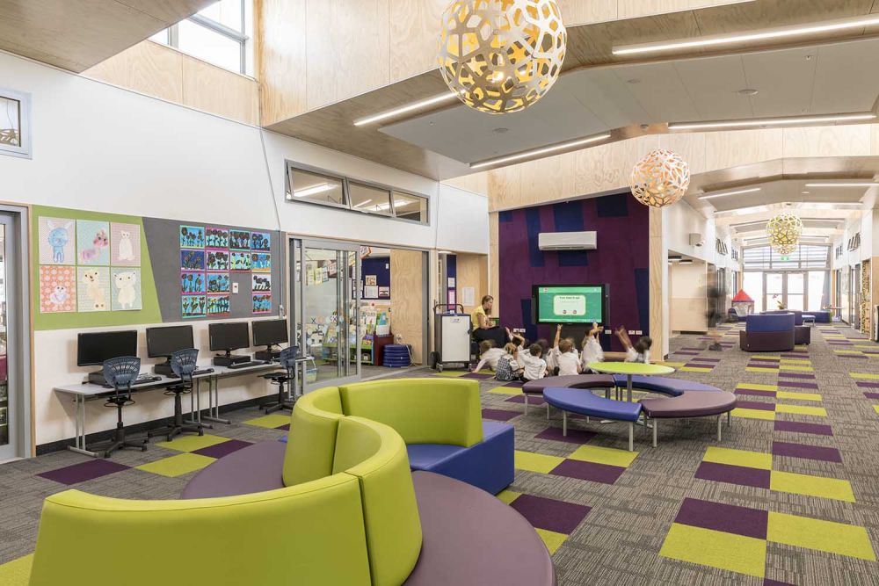
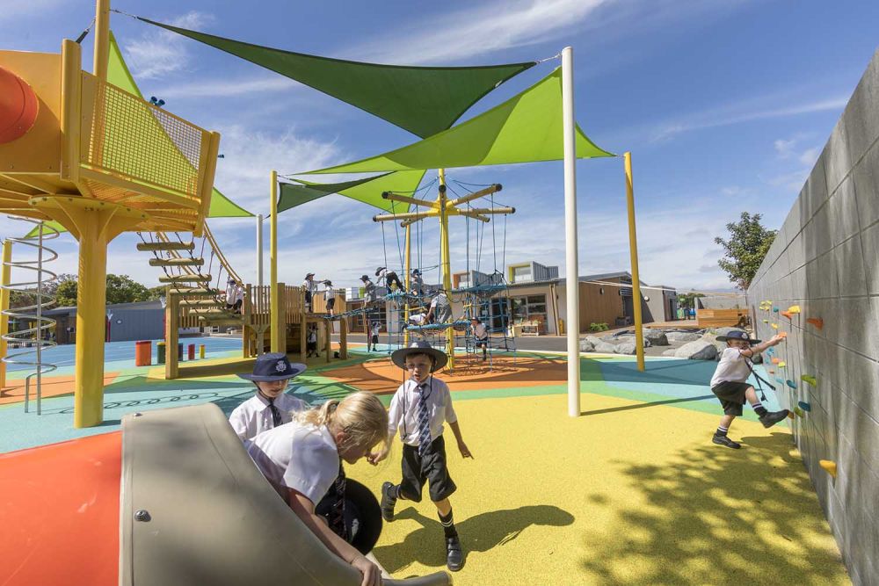
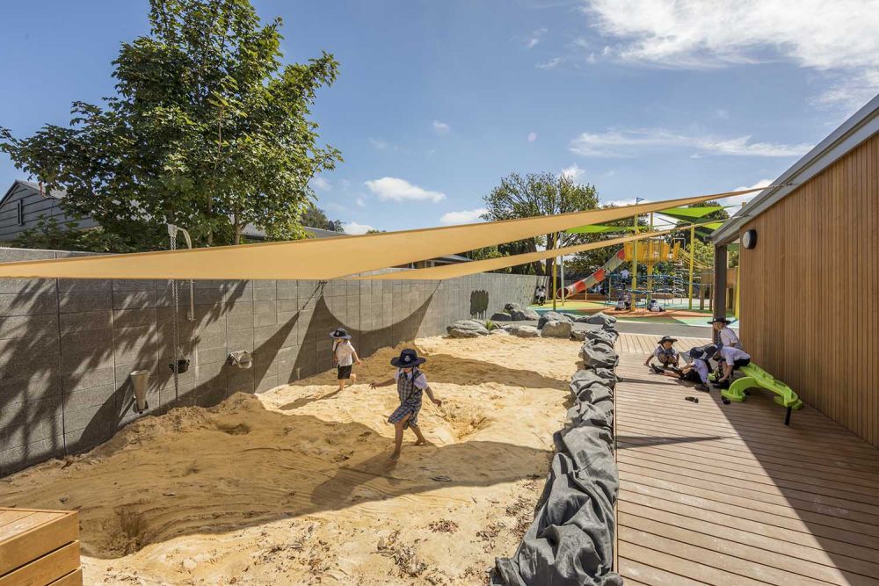
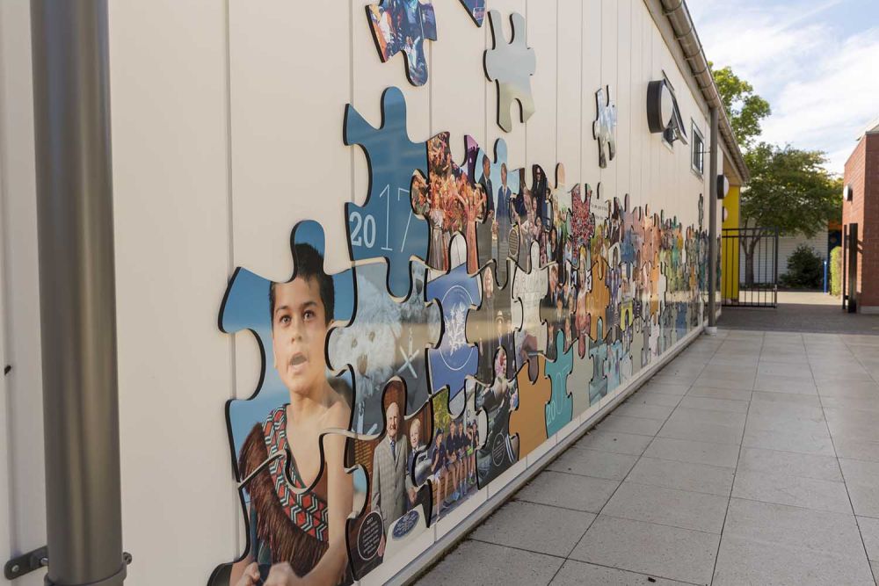
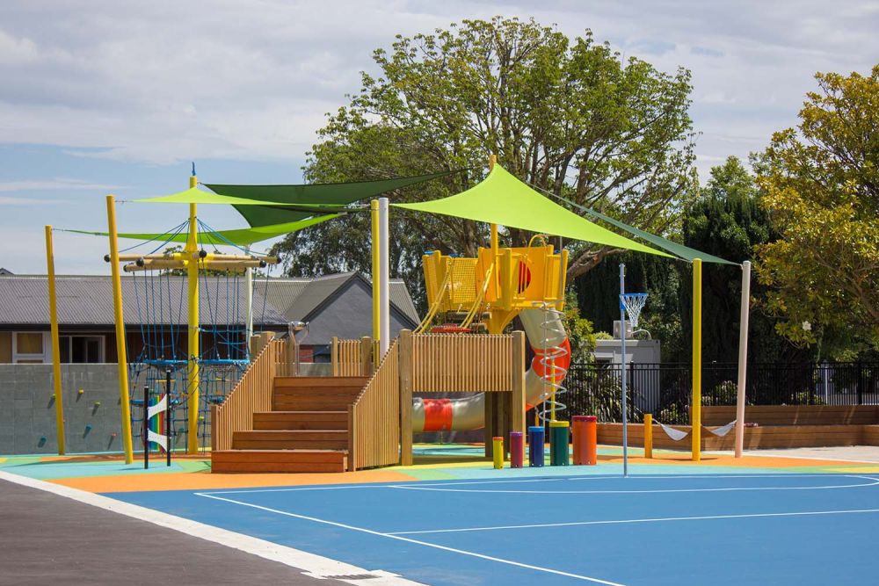
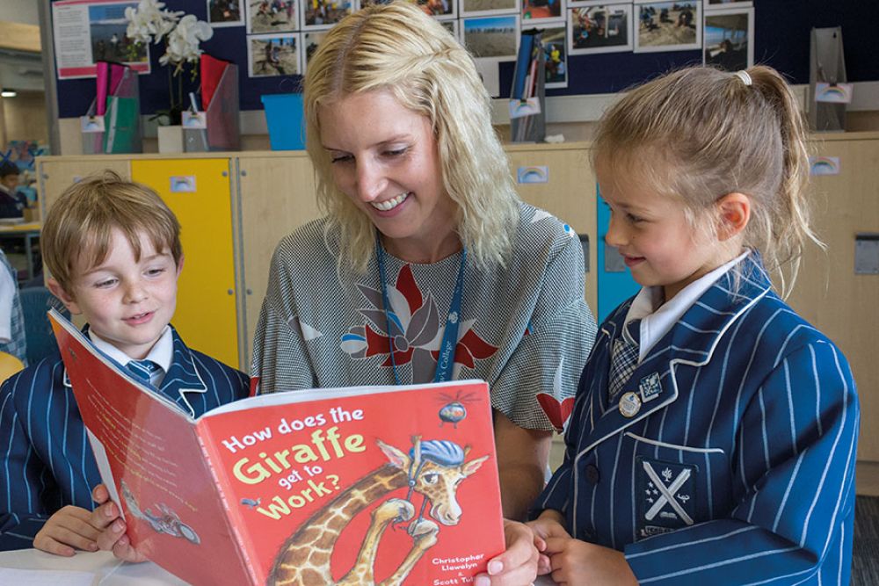
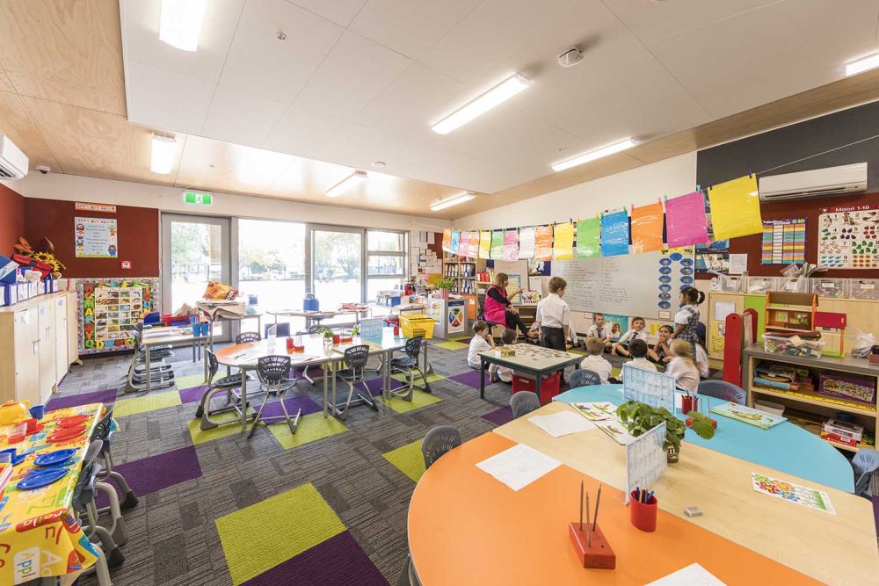
Preparatory School
Stewart Junior Centre (Years 1–3)
Our Stewart Junior Centre, with a bespoke playground for Years 1–3, was opened at the start of 2018.
An exciting addition to the Junior School is a discovery room, which provides options for art, cooking and other activities. The Junior School also has a three-quarter sized court, artificial grass, and performance stage.
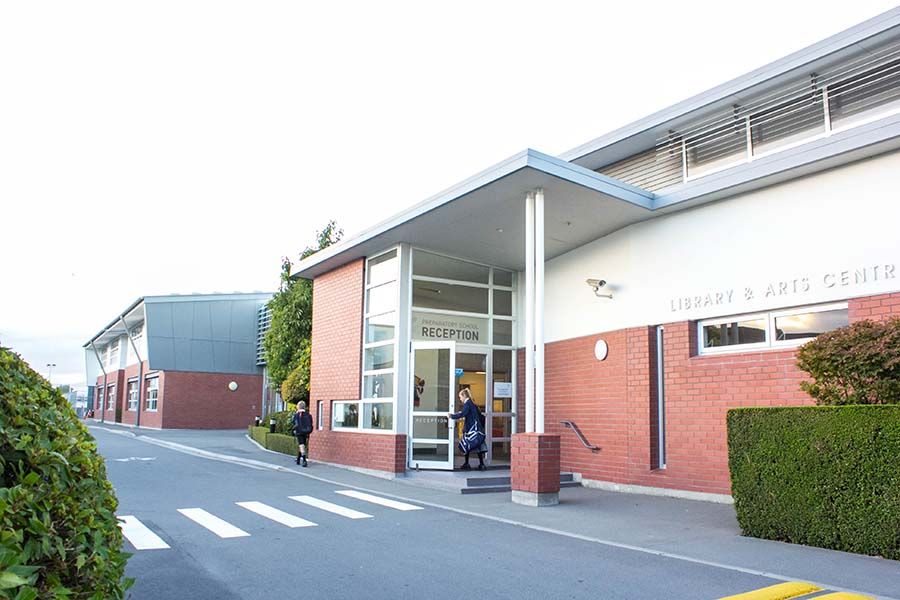
Preparatory School
Learning Centre (Years 4–8)
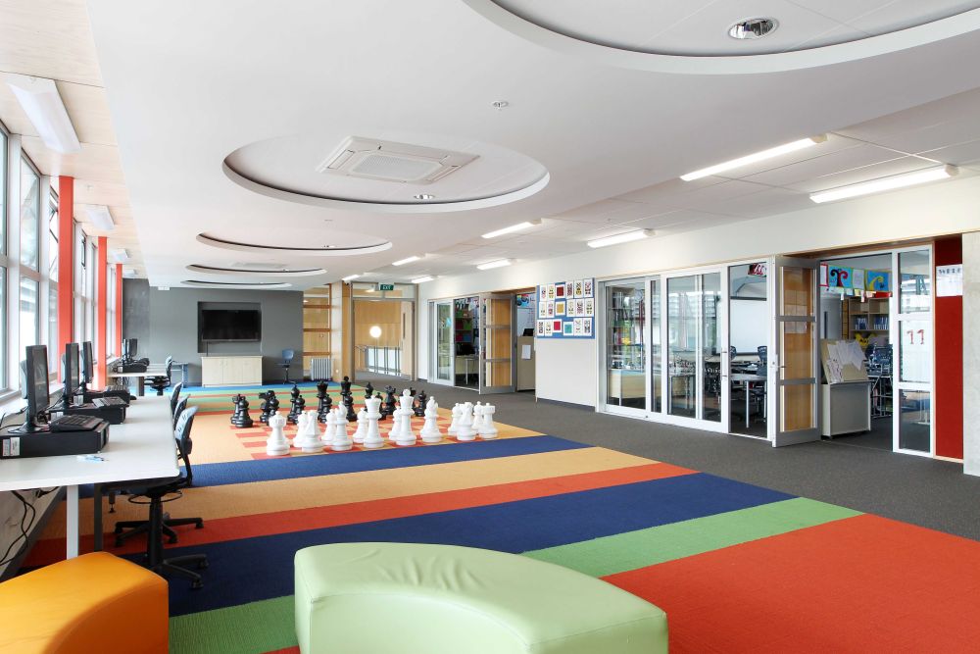
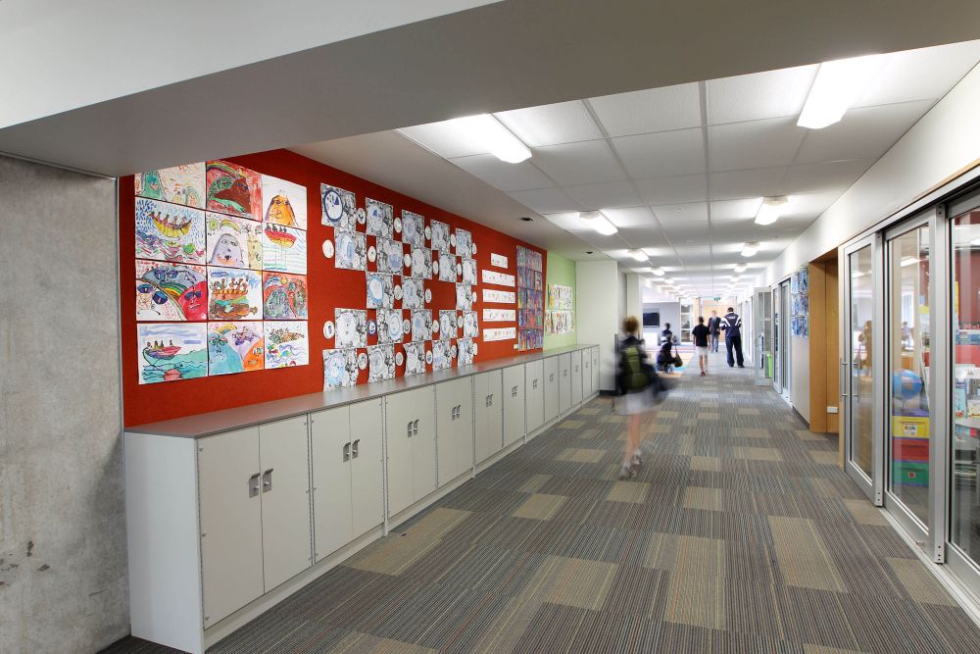
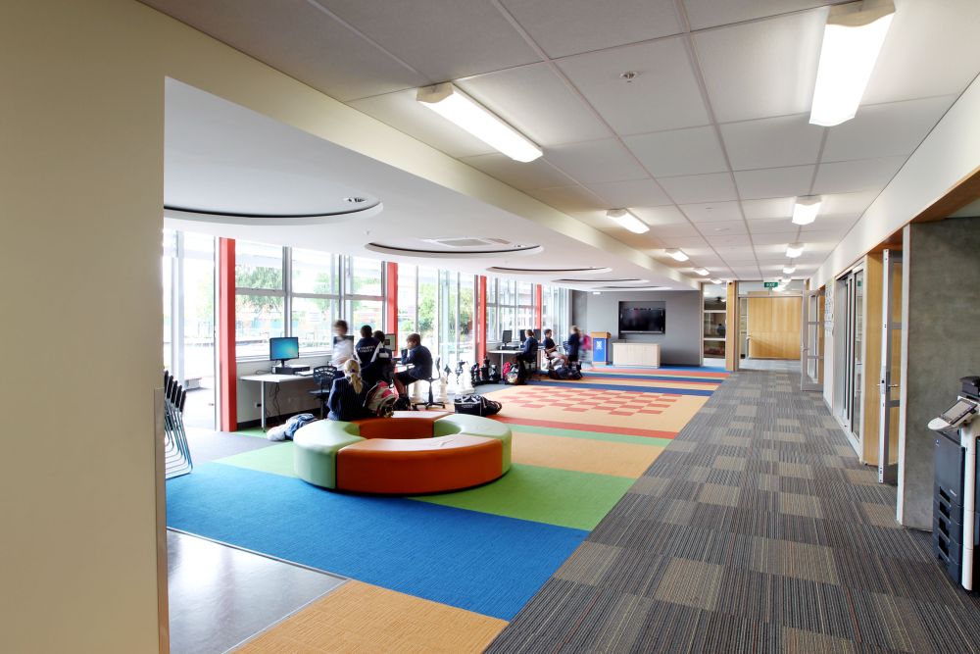
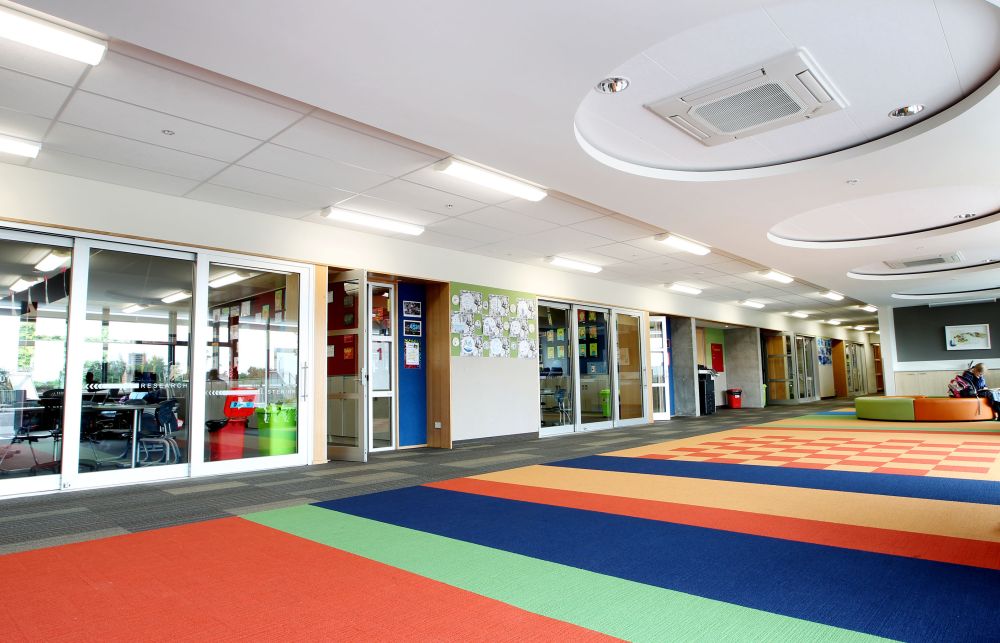
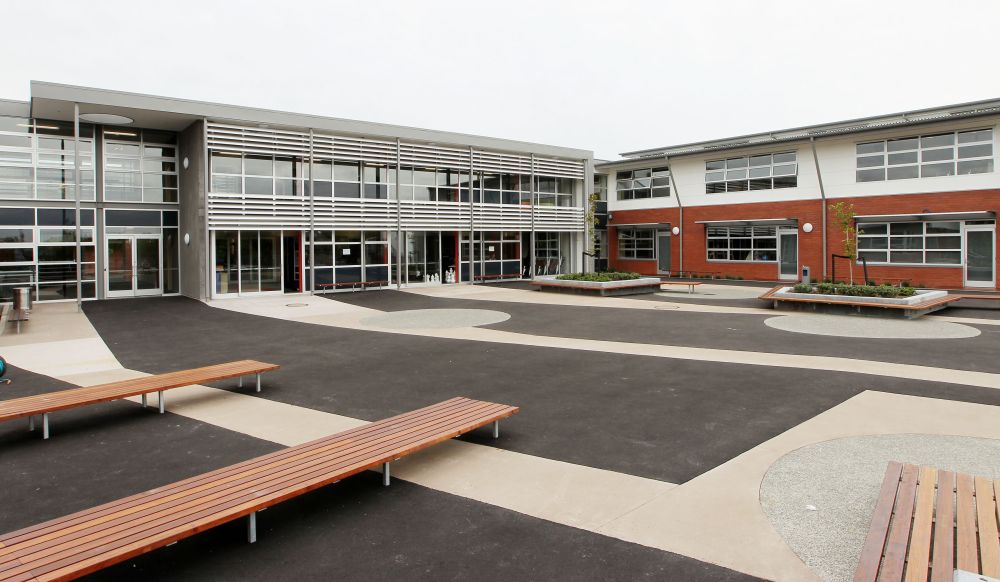
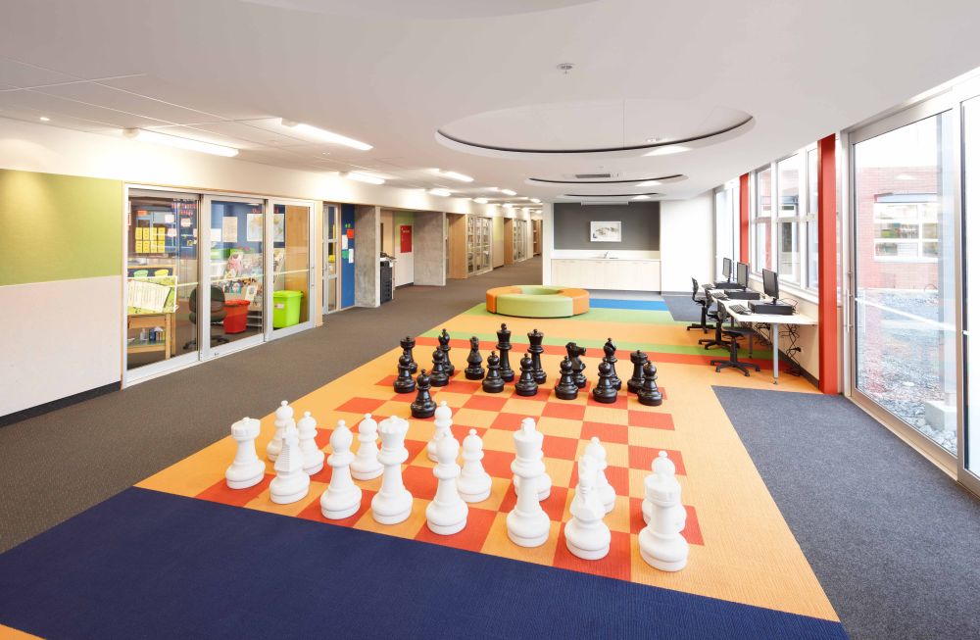
Preparatory School
Learning Centre (Years 4–8)
Opened in 2012, the Preparatory School Learning Centre offers a student-centric design for Year 4–8 students, featuring 16 classrooms with sliding door access, specialist facilities for various subjects, and flexible spaces promoting student ownership of learning. The facility boasts a robust wireless network, supporting learning both indoors and outdoors, with recreational spaces such as a courtyard, multi-purpose turf, basketball court, and playground equipment.
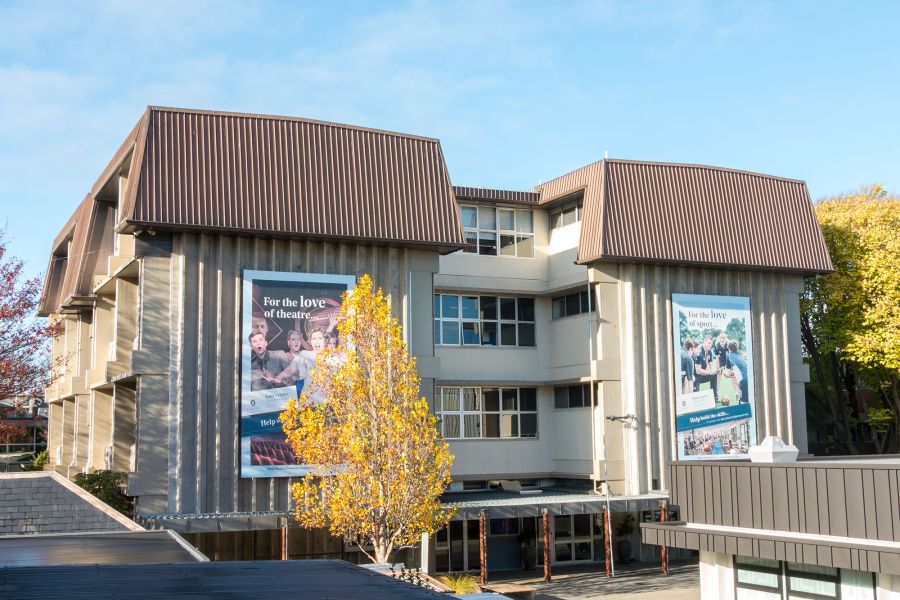
Middle School Centre (Years 9–11)
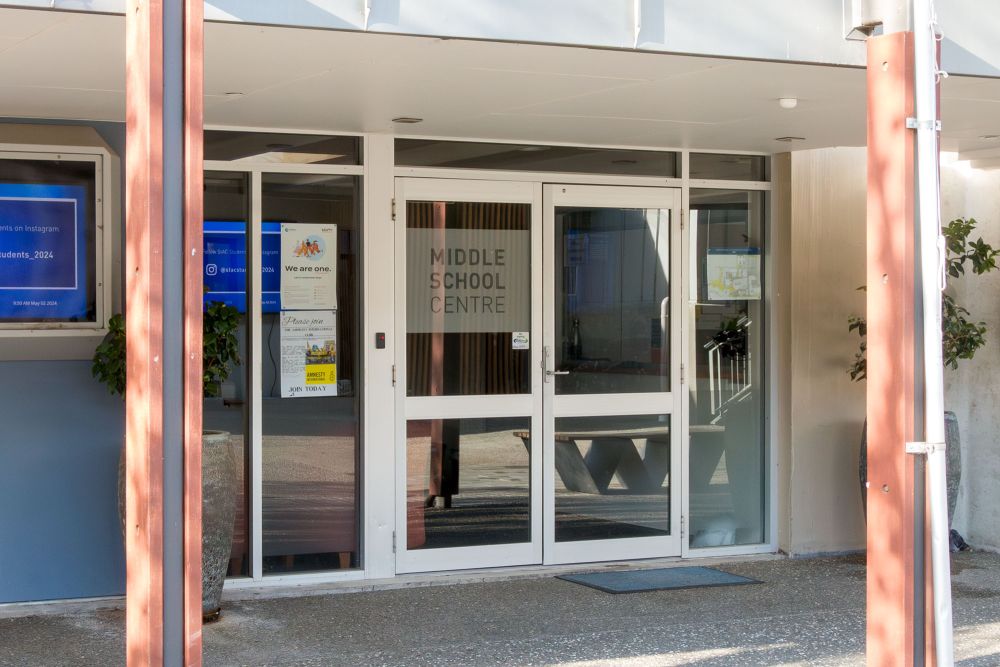
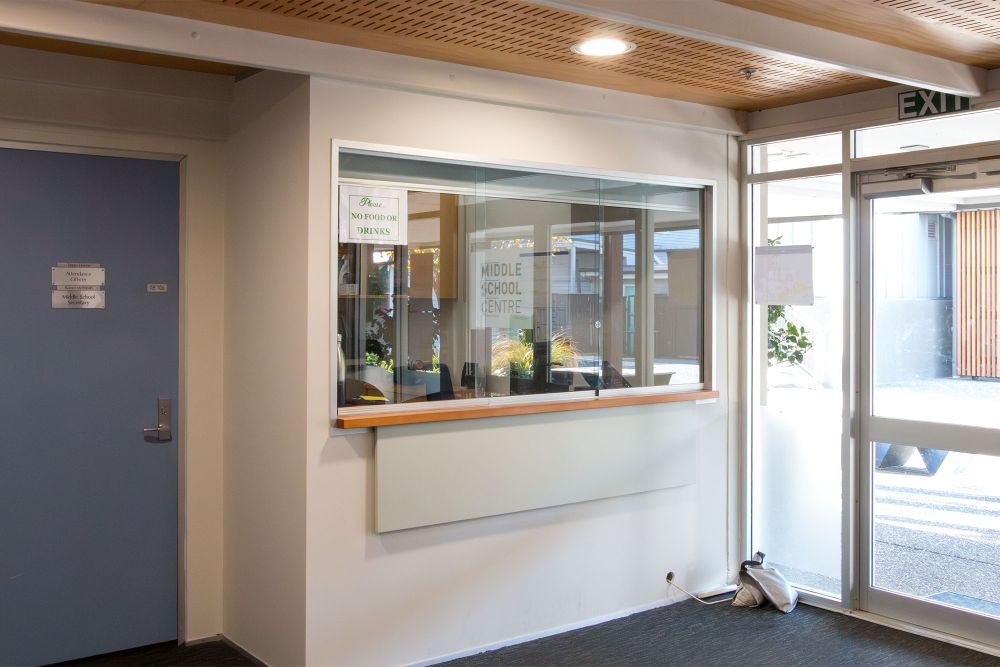
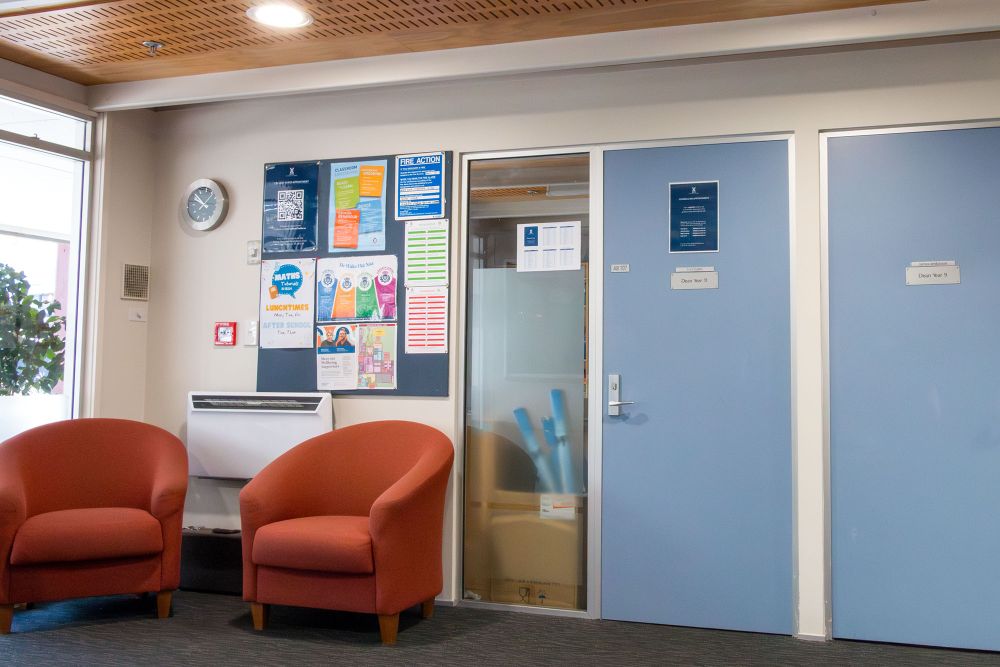
Middle School Centre (Years 9–11)
The Middle School Centre, situated at the base of the Arts Block, serves as a central hub for Year 9–11 students, offering academic and personal support. With an 'open door' policy, Year 9–11 Deans are easily accessible, while friendly administrative staff assist with daily needs and inquiries. The Centre also houses the Head and Assistant Head of Middle School.
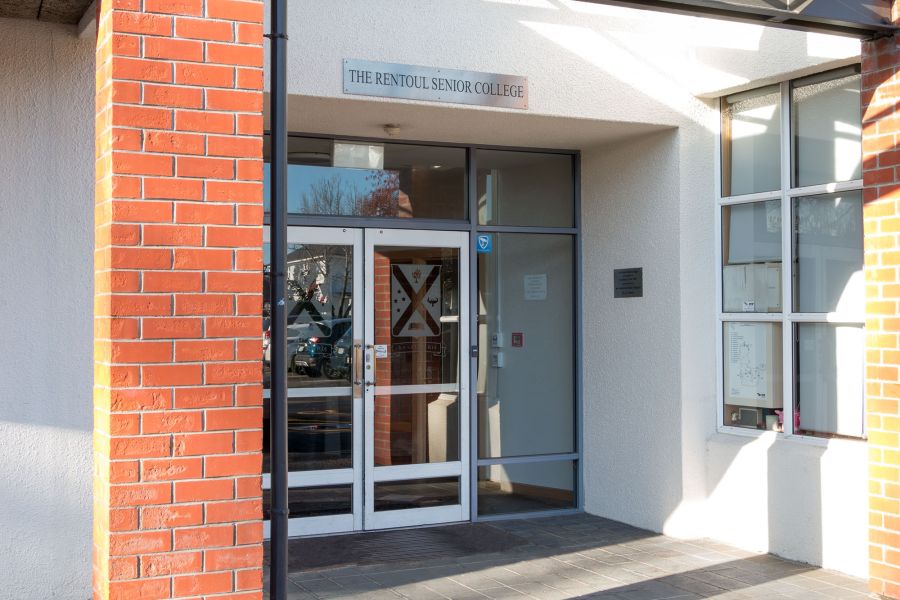
The Rentoul Senior College (Years 12–13)
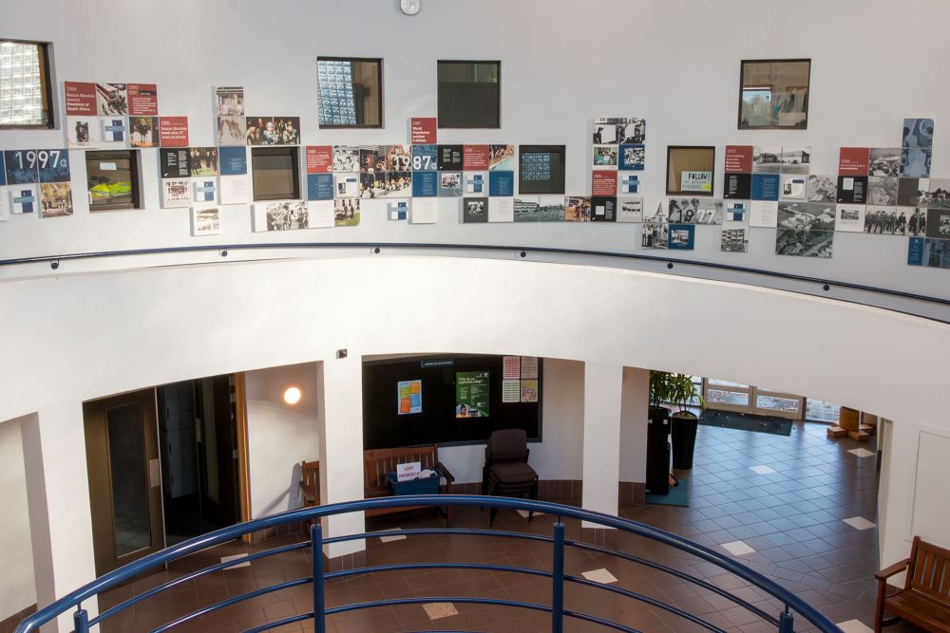
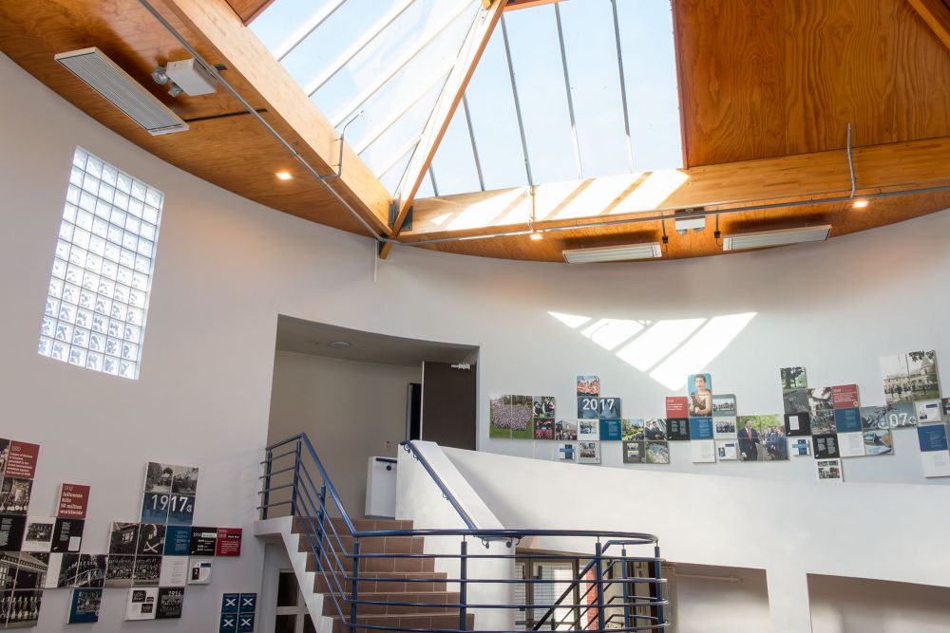
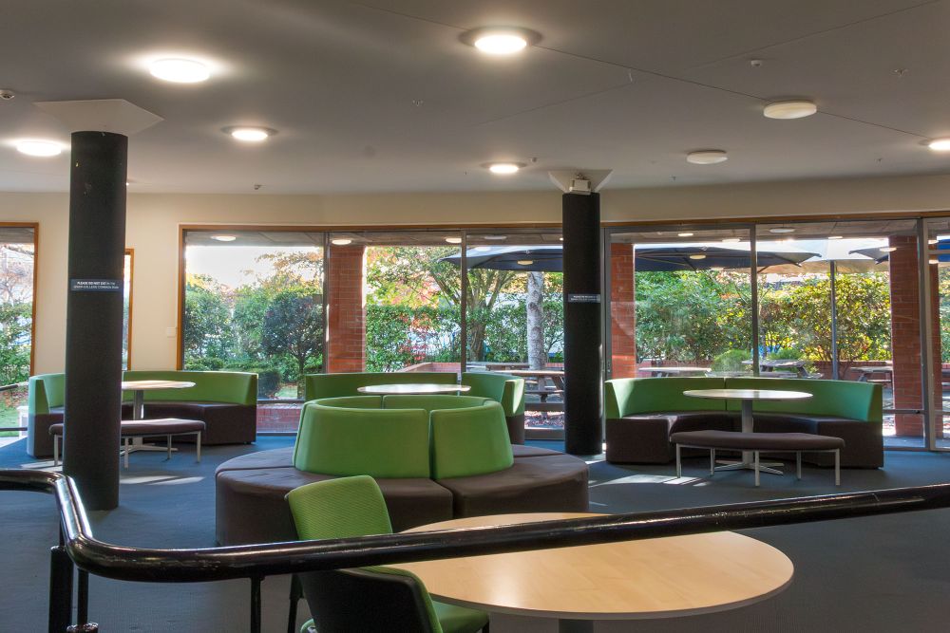
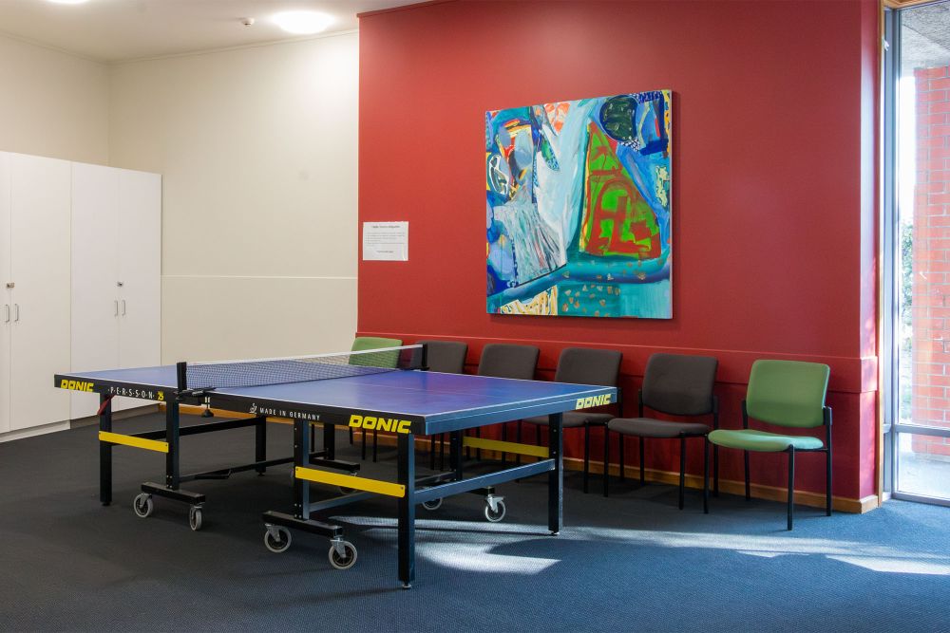
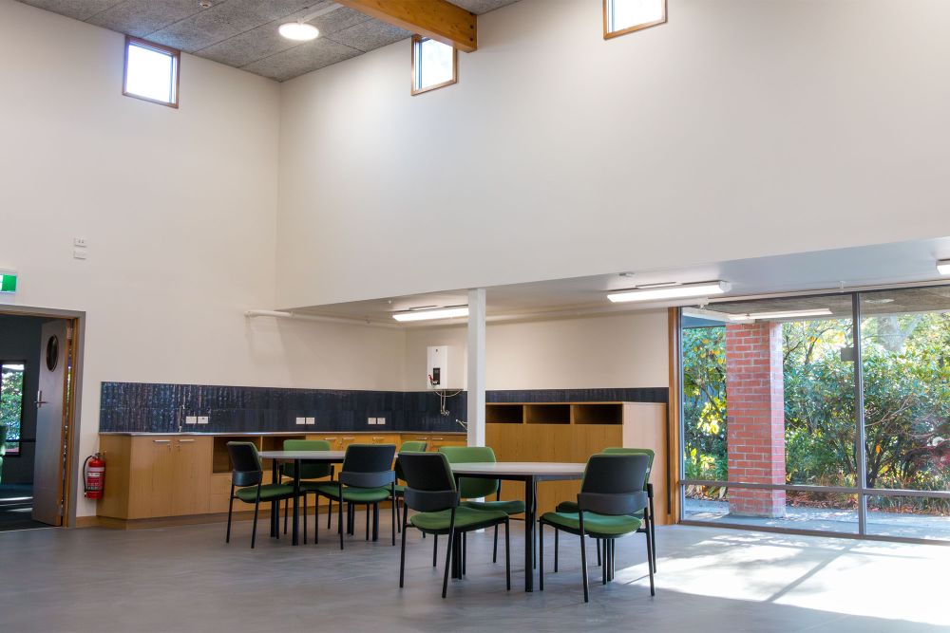
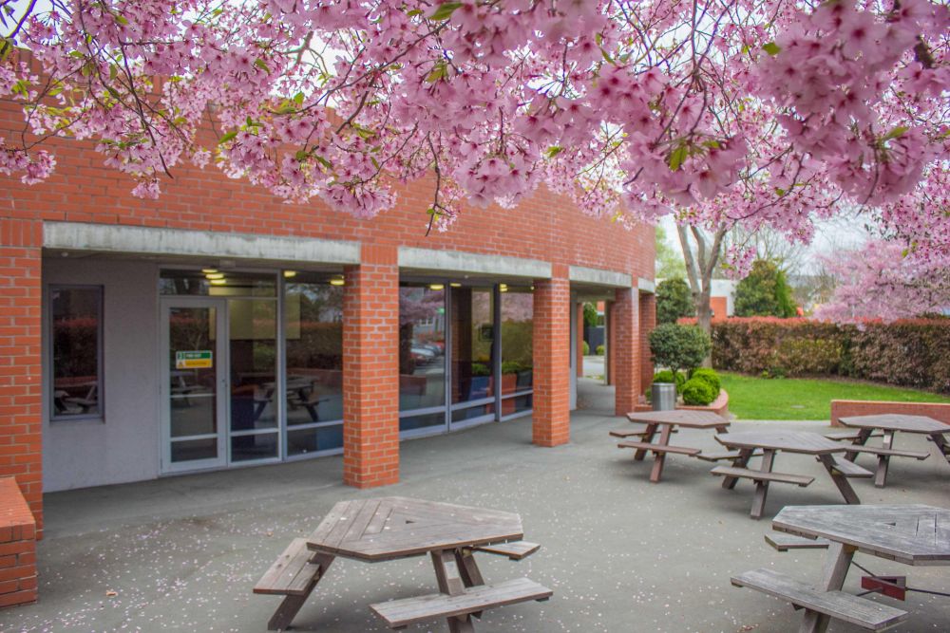
The Rentoul Senior College (Years 12–13)
The Senior College, designed for Year 12–13 students, cultivates independence and social responsibility in preparation for life beyond school. With privileges and freedoms, students enjoy separate facilities, including a welcoming atrium, split-level design, and a dedicated Student Centre offering a spacious common room seating up to 80 people.
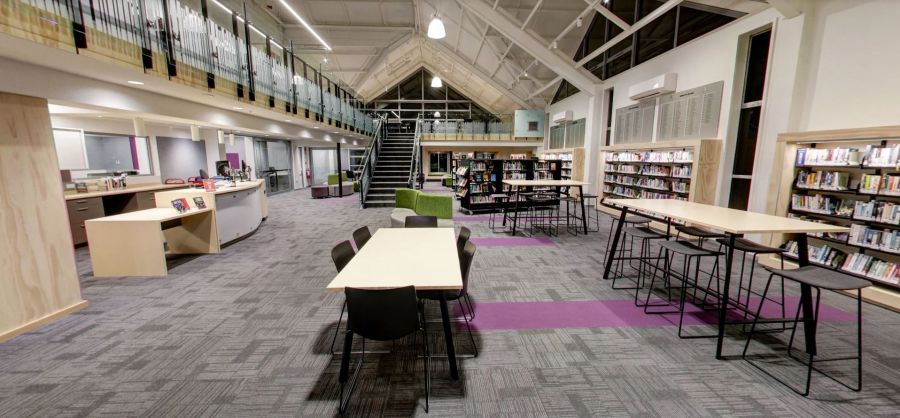
The Green Library and Innovation Centre

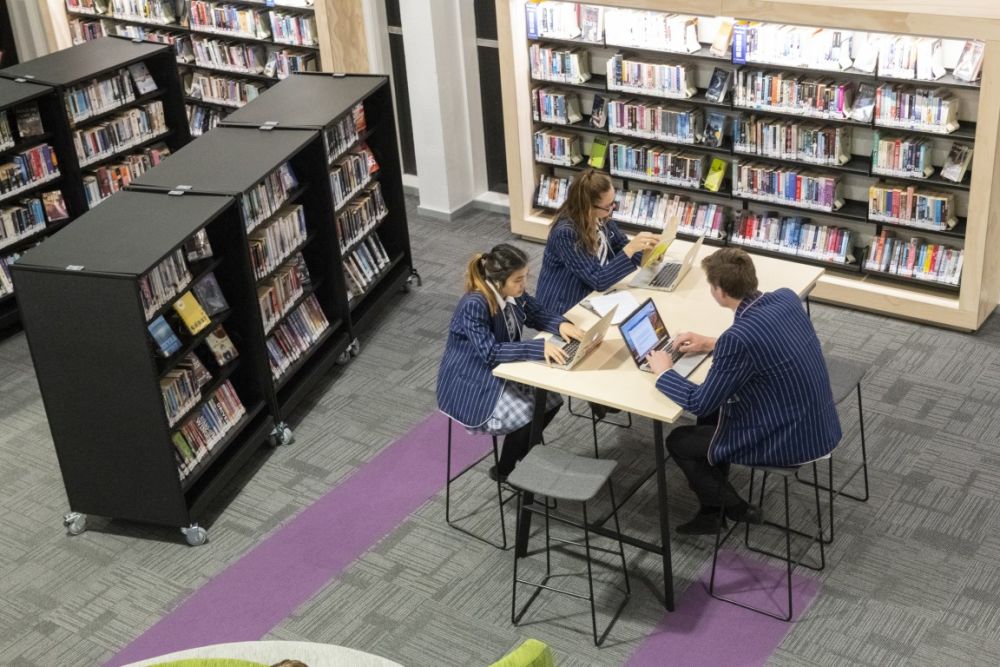
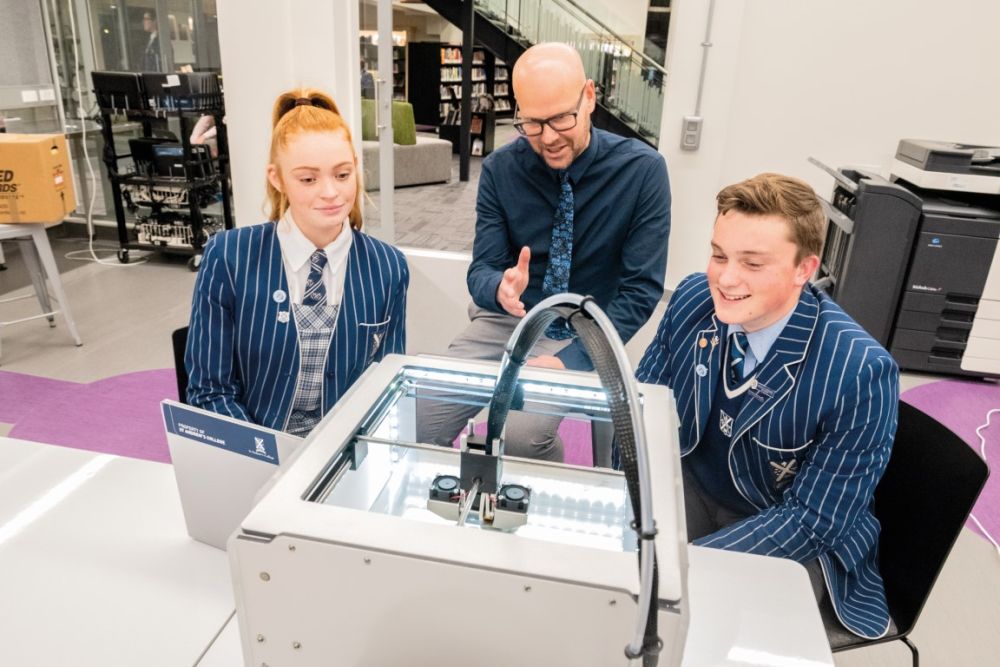
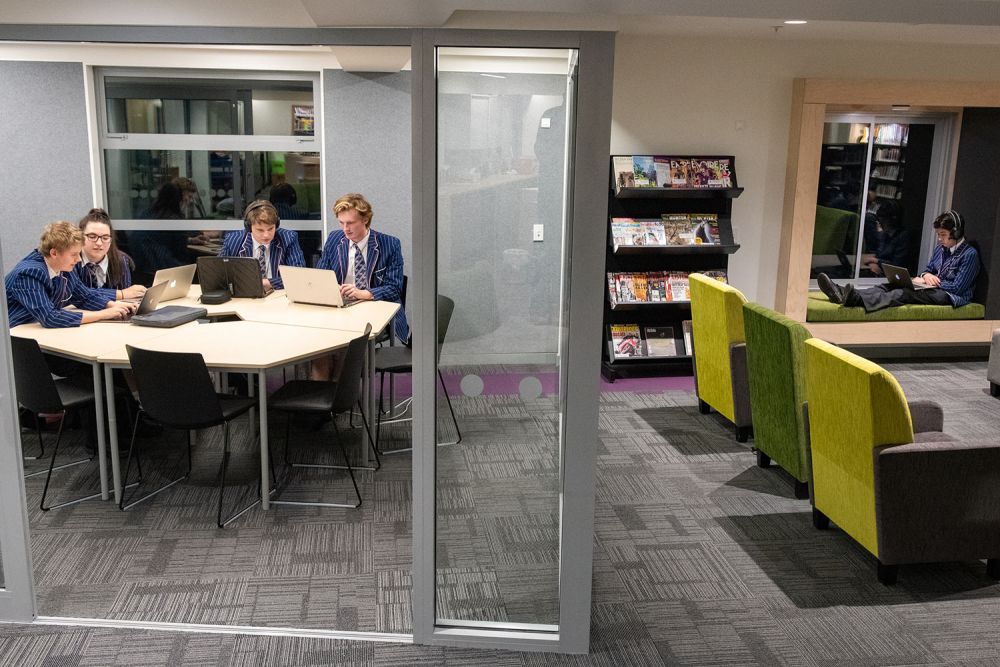
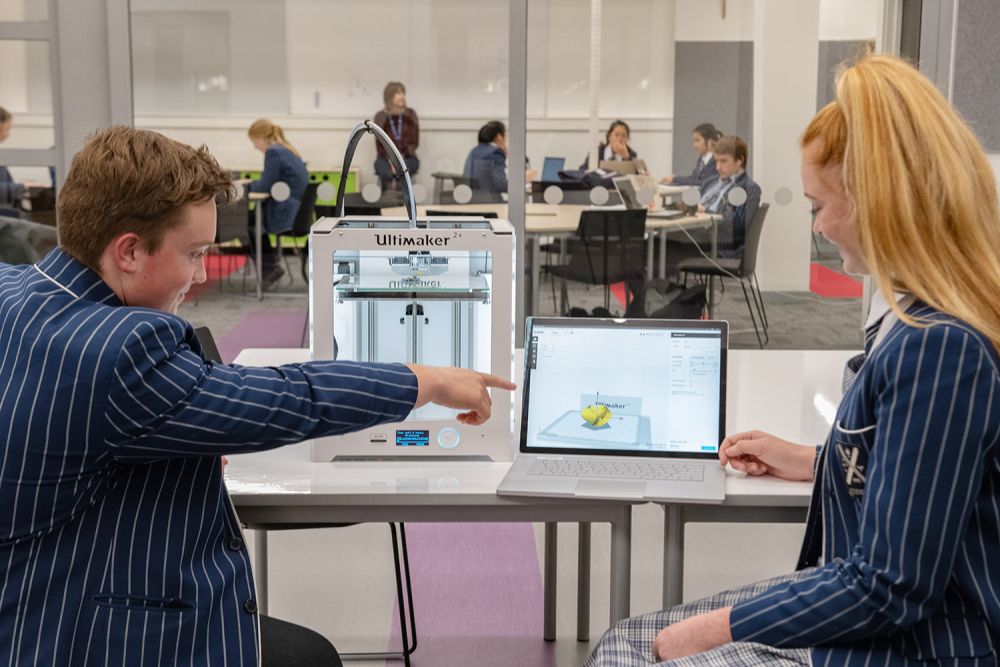
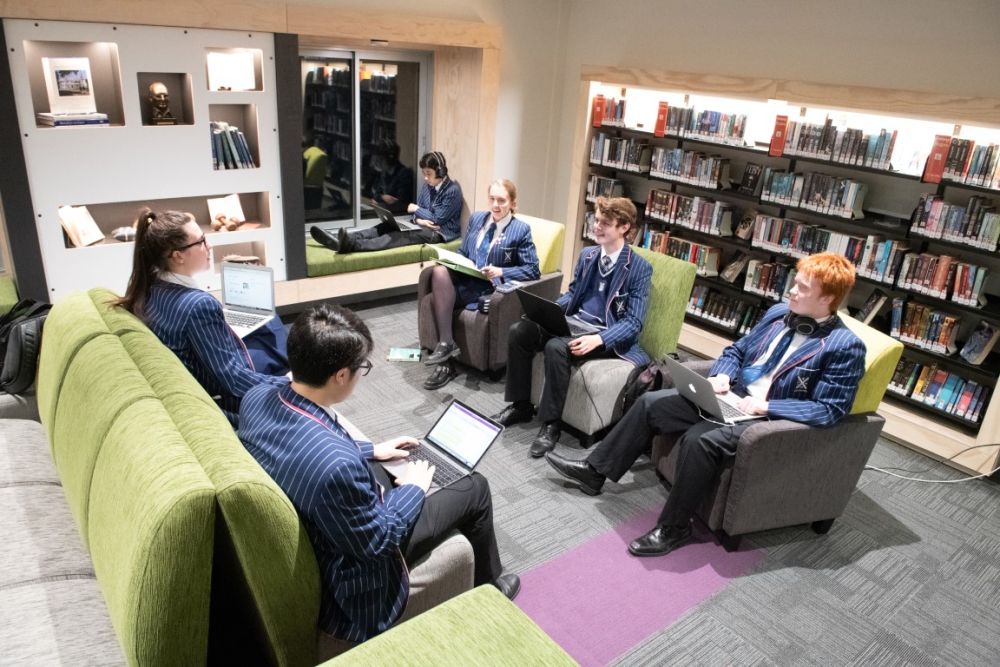
The Green Library and Innovation Centre
The Green Library and Innovation Centre, opened in June 2018, serves as a focal point for student learning, emphasising inspiration, innovation, and collaboration. Featuring an 'Information' space with a mezzanine for studying, research, and book displays, along with dedicated 'Innovation' spaces, including a design area and a 'maker' space equipped with 3D printers and laser cutters. The Centre hosts coding clubs and the College boasts a robust robotics programme, while younger students engage in Lego Mindstorm, supported by the University of Canterbury.
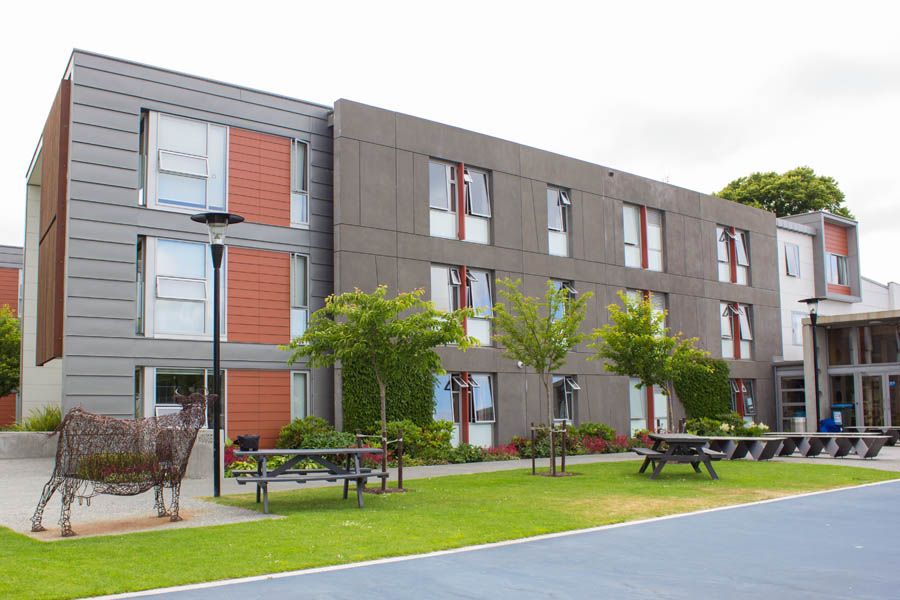
Boarding Houses (Years 9–13)
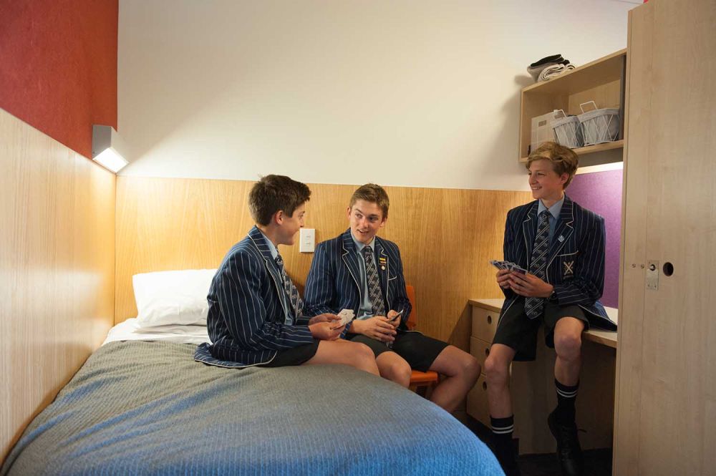
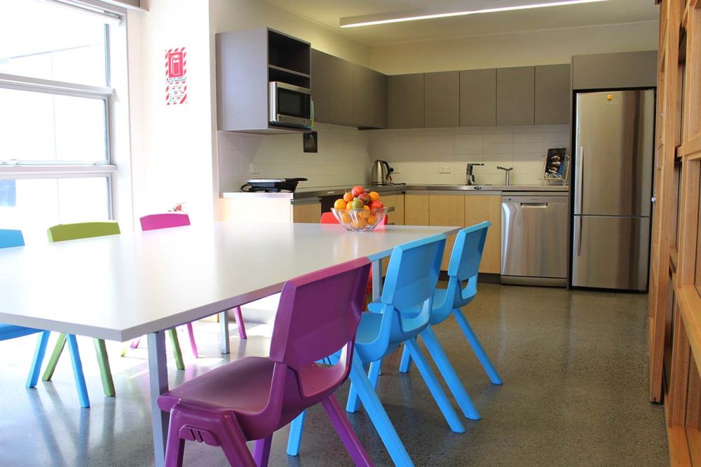
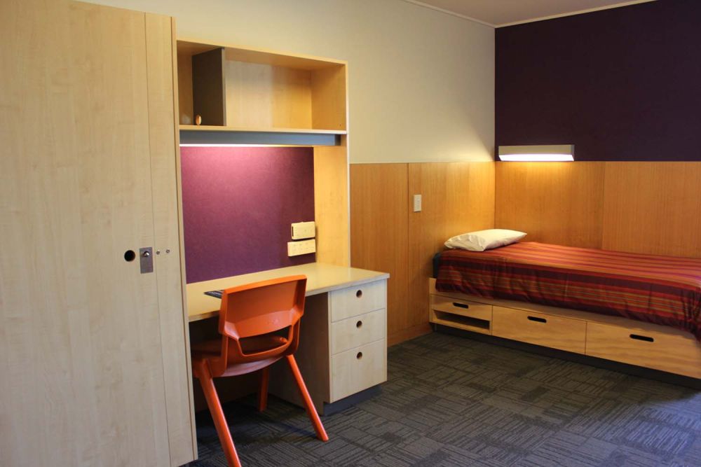
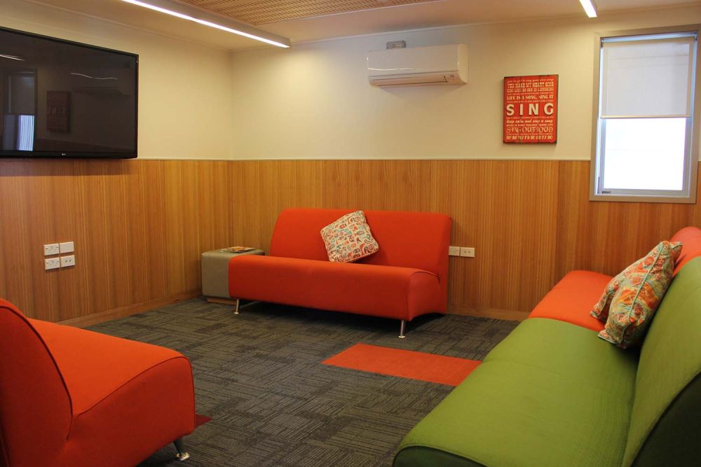
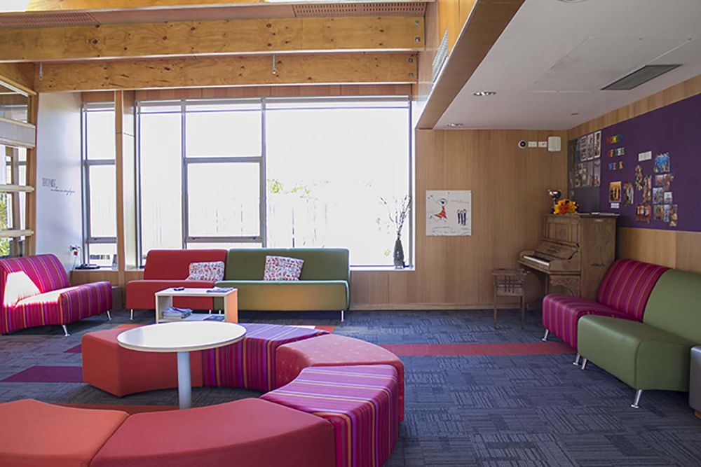
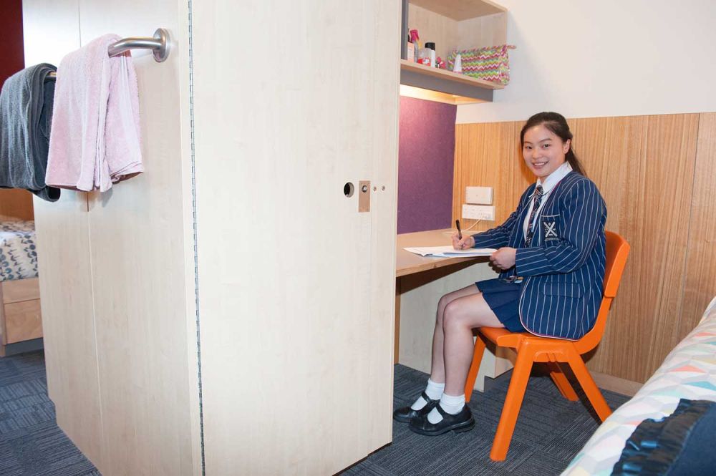
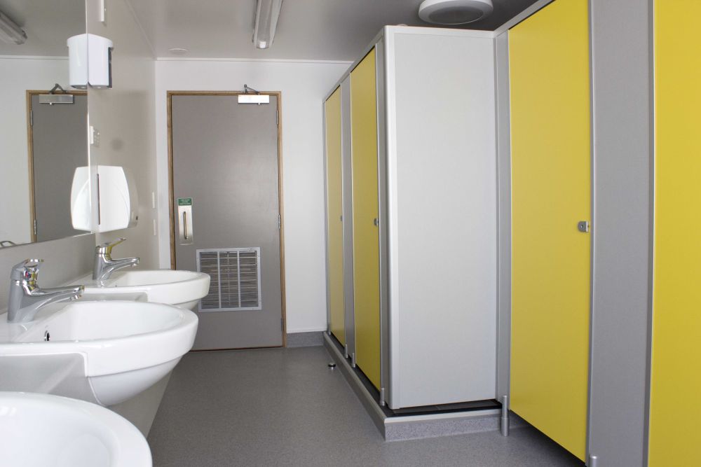
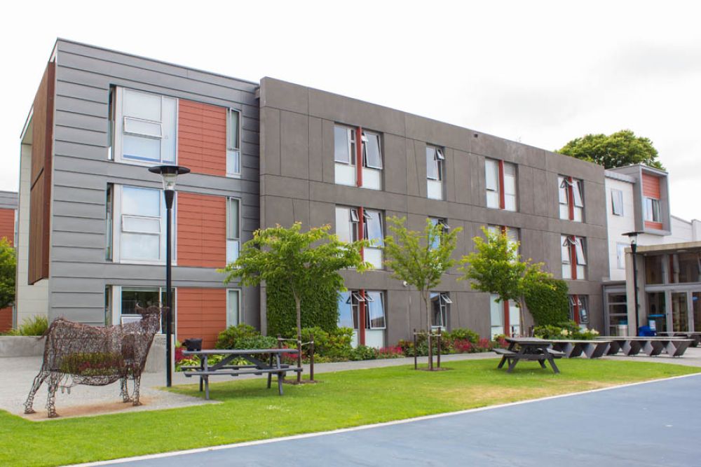
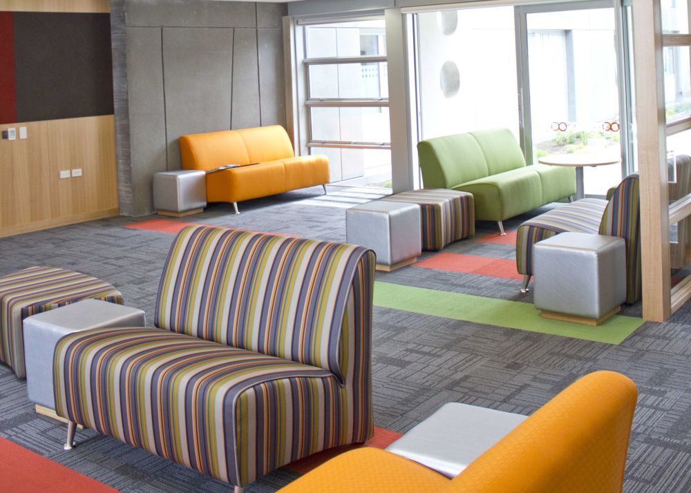
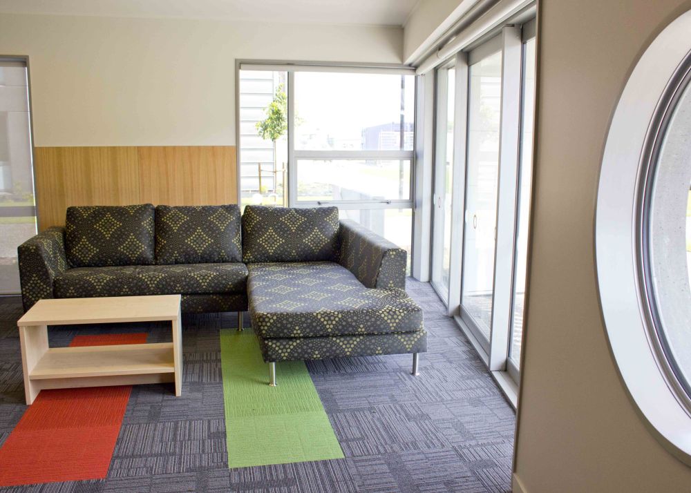
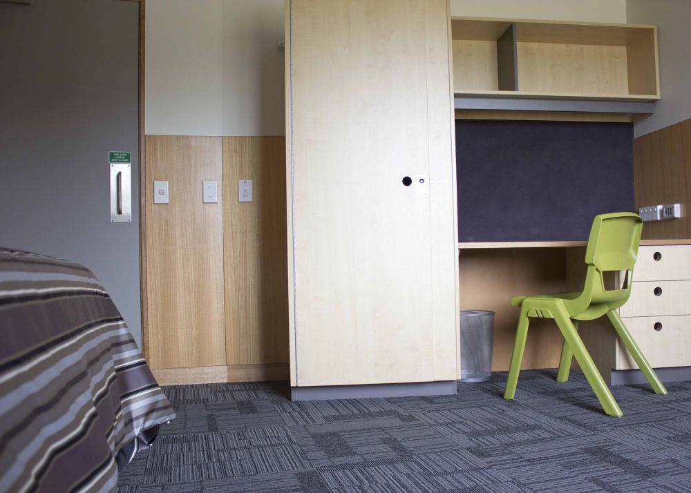
Boarding Houses (Years 9–13)
The family culture and spirit that makes boarding so special at St Andrew’s College is reflected in our bright, modern boarding houses, which are a real home away from home for our boarders.
We have three boarding houses on the campus, Thompson and Rutherford, (three-storey buildings which opened in 2013), and MacGibbon. Students share twin or quad rooms, divided into semi-private spaces encompassing a comfortable bed, desk, wardrobe and storage facilities.
Each house has communal spaces where students can relax and socialise, with day lounges on each floor of Thompson and Rutherford Houses. Television is available with limited SKY options in all boarding houses, along with free Wi-Fi and tea and coffee making facilities.
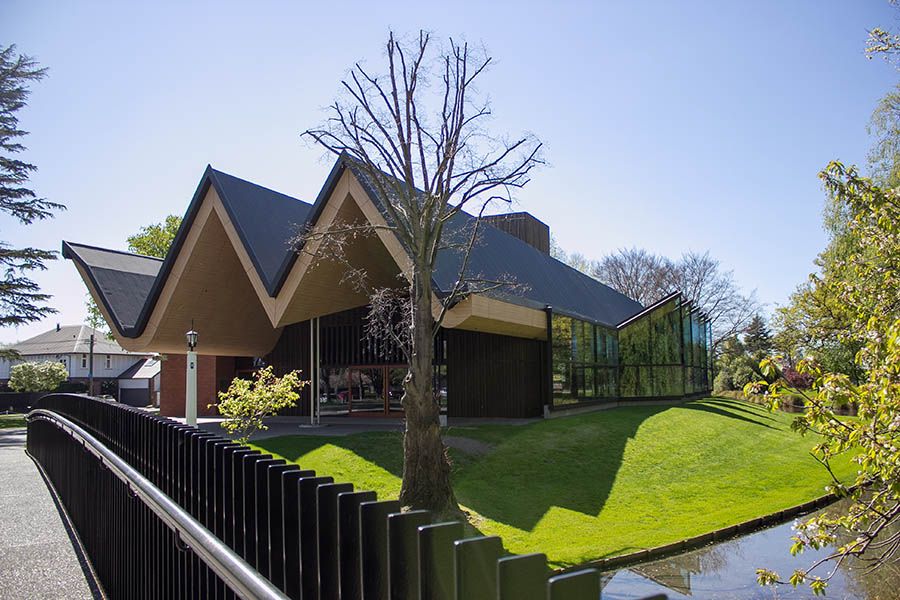
Centennial Chapel
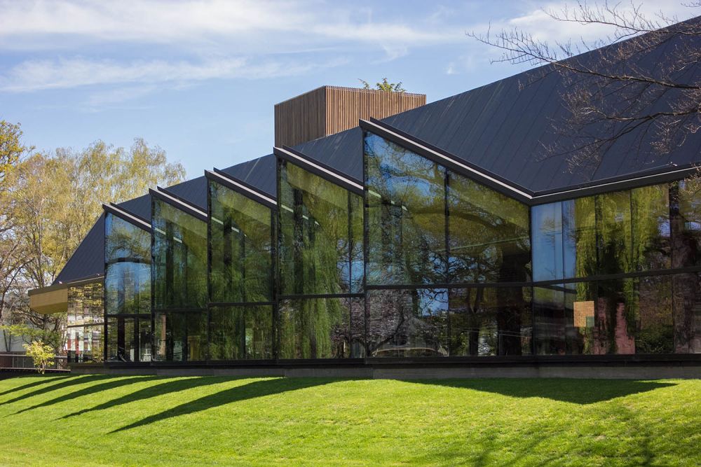
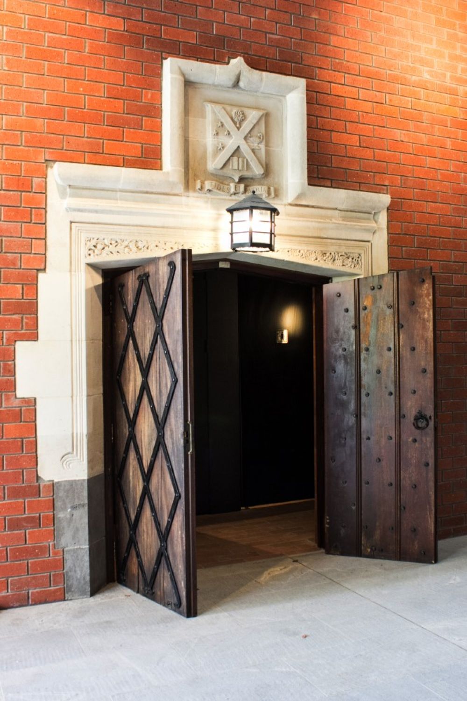
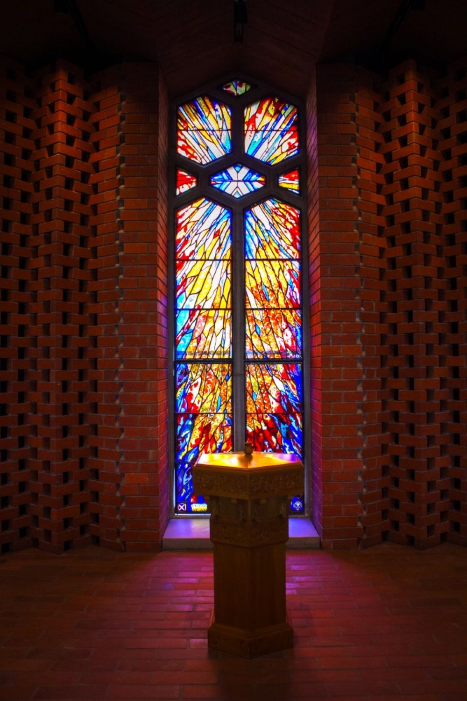
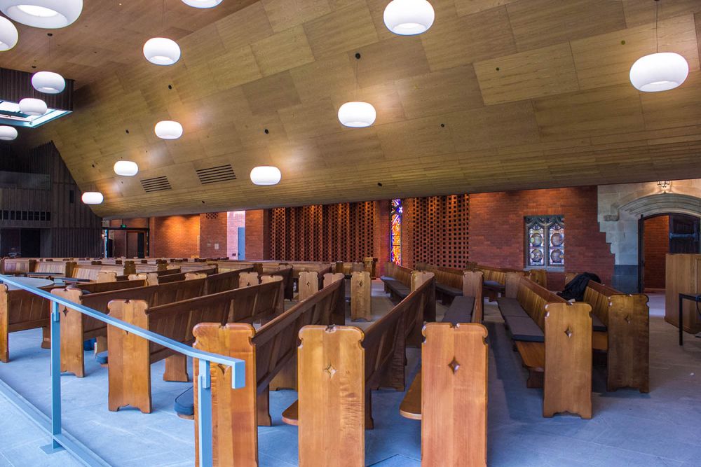
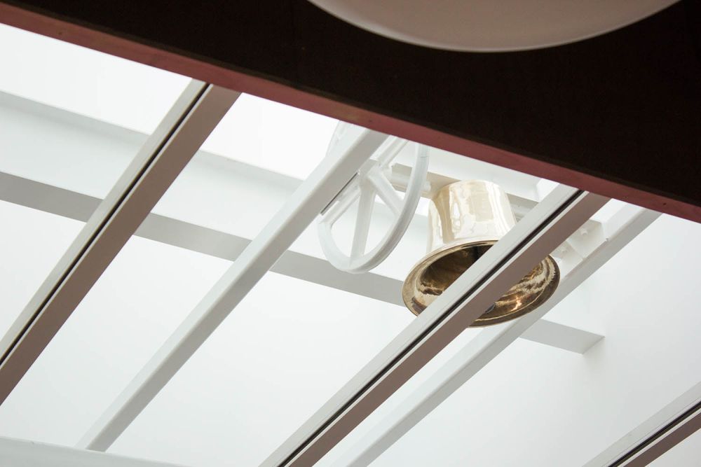
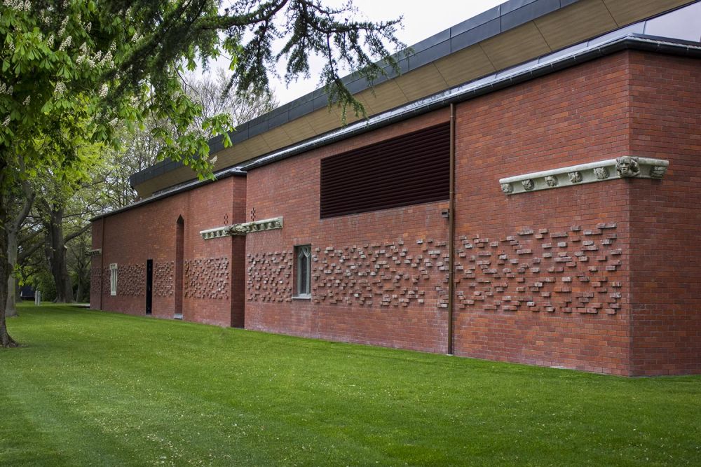
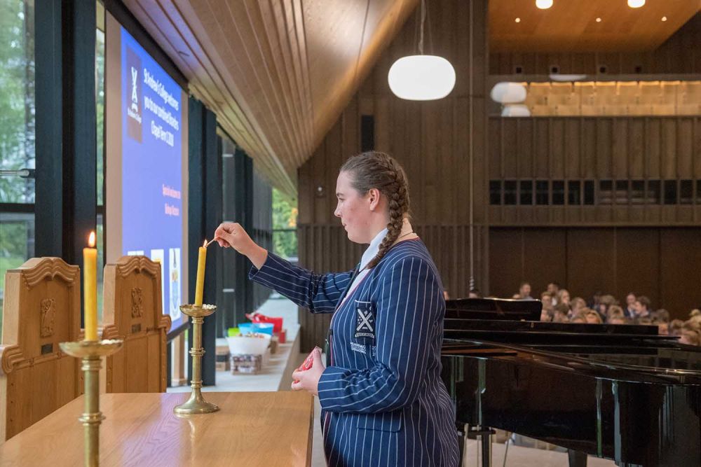
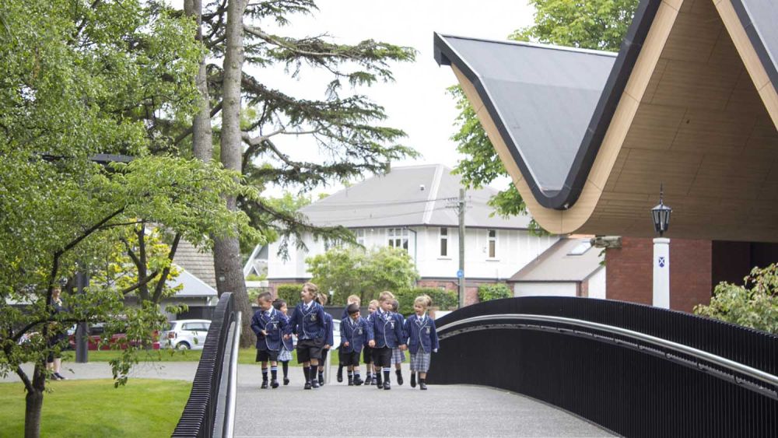
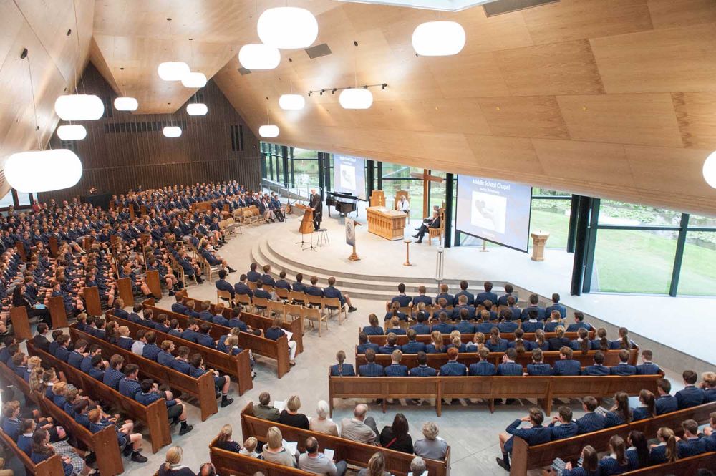
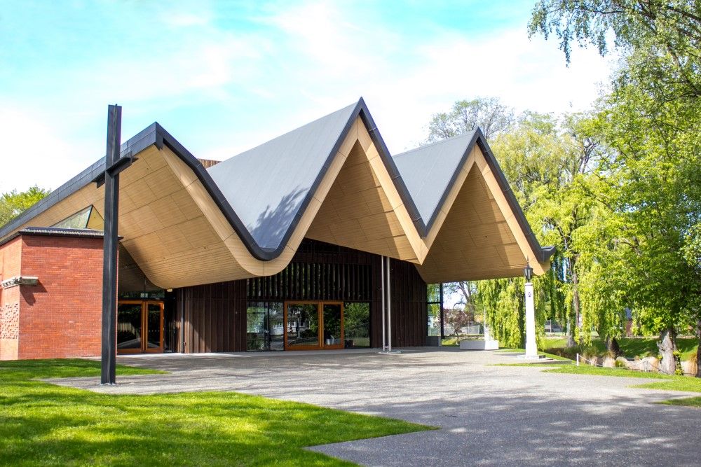
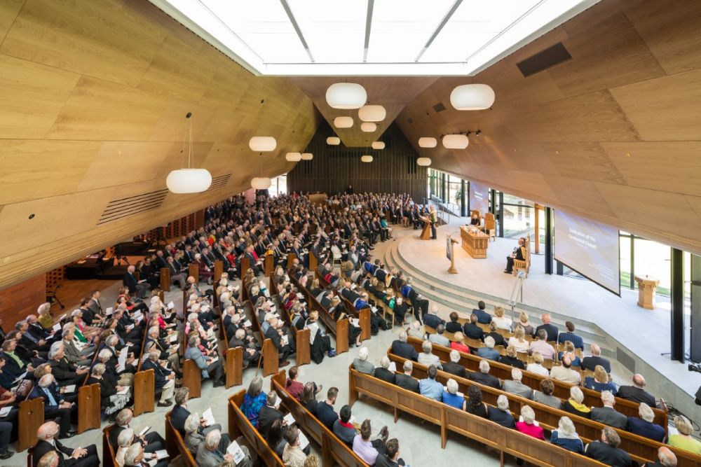
Centennial Chapel
The 750-seat Centennial Chapel at St Andrew’s College was opened in October 2016 and serves as a versatile space for worship, celebrations, assemblies, and musical events. Featuring striking modern architecture with pitched rooflines and expansive glass, the chapel pays homage to the decommissioned Memorial Chapel, incorporating original stonework, stained glass windows, oak doors, and other elements. Awards, including the New Zealand Architecture 2018 John Scott Award for Public Architecture, recognise its unique design and contribution to the renewal of Christchurch, marking a momentous milestone in St Andrew’s College history.
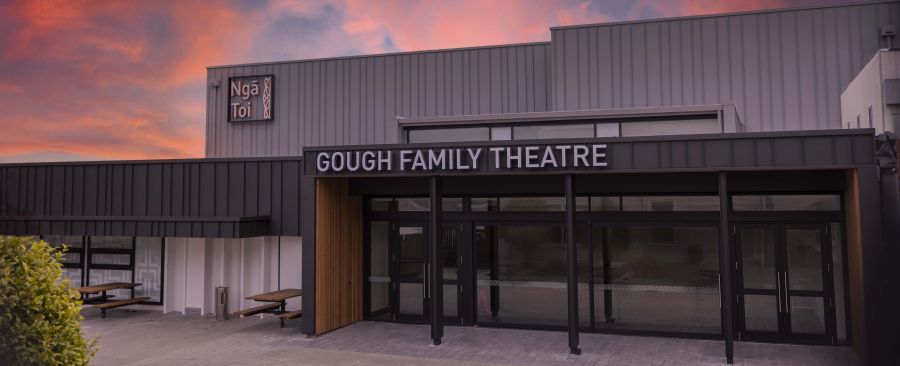
Ngā Toi – Performing Arts Centre
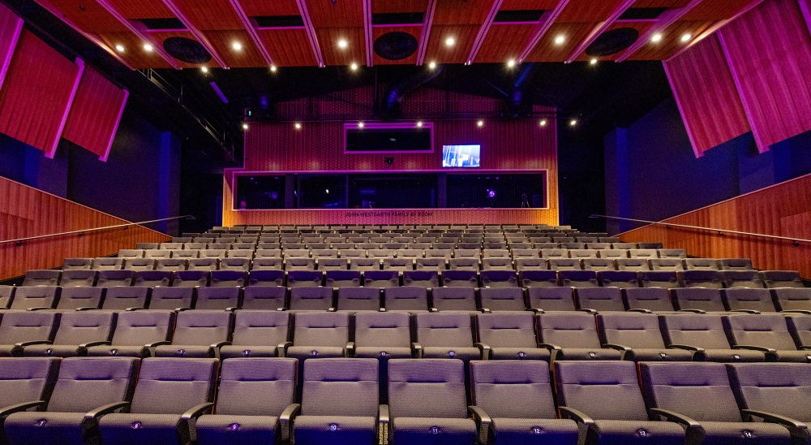
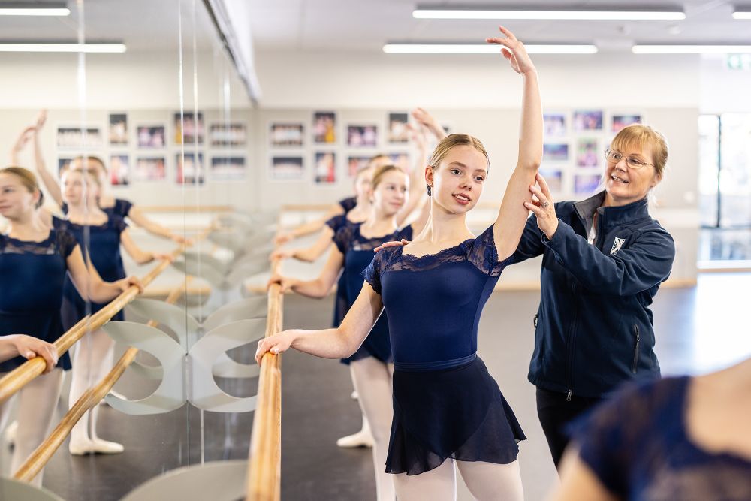
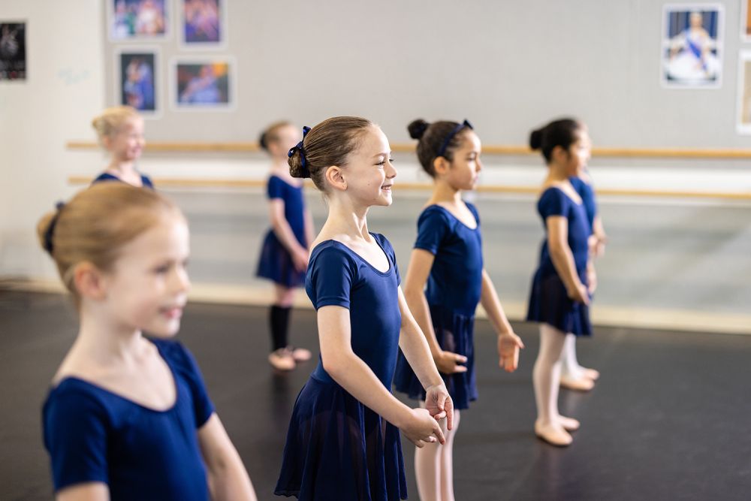
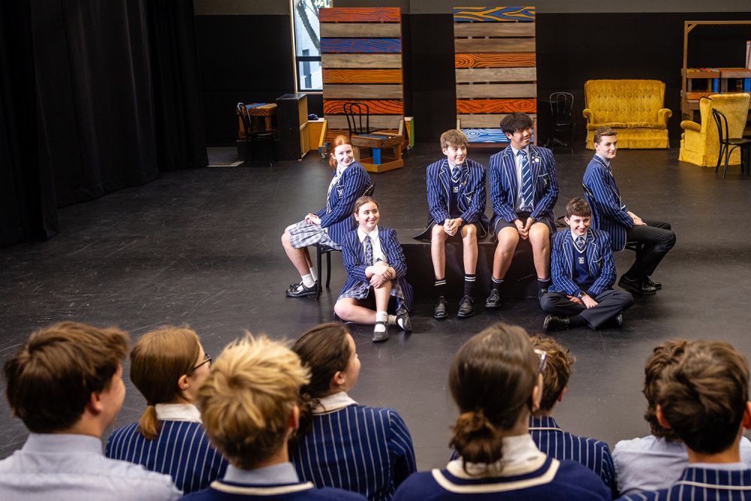
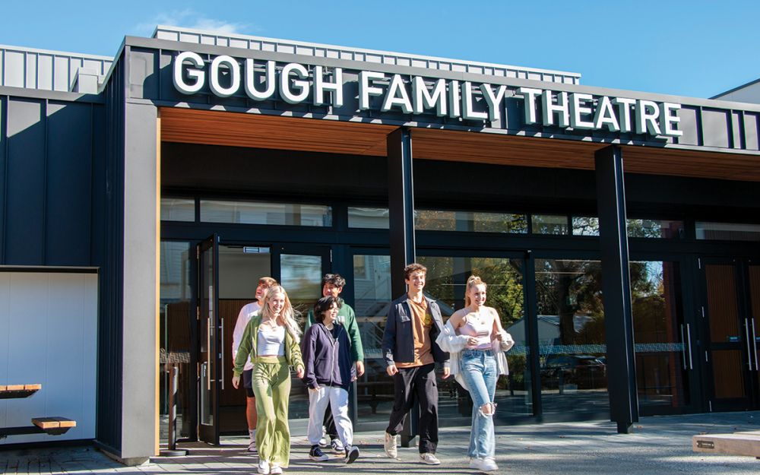
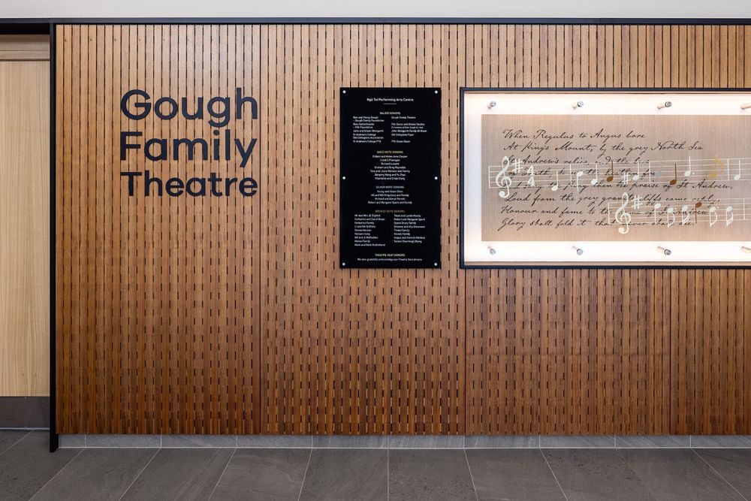
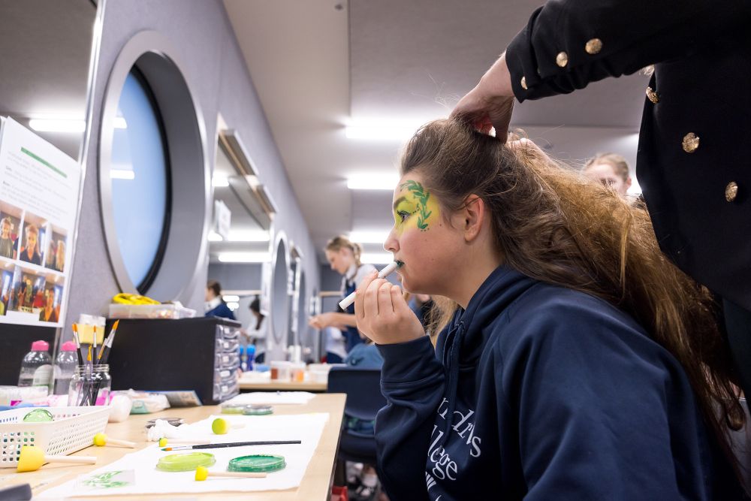
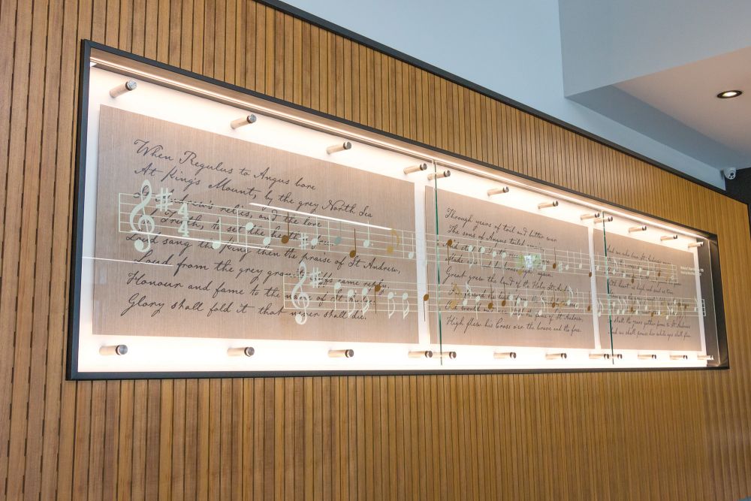
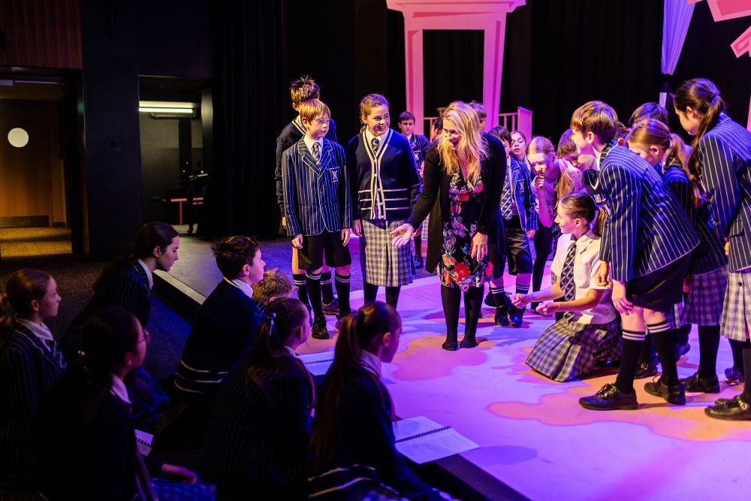
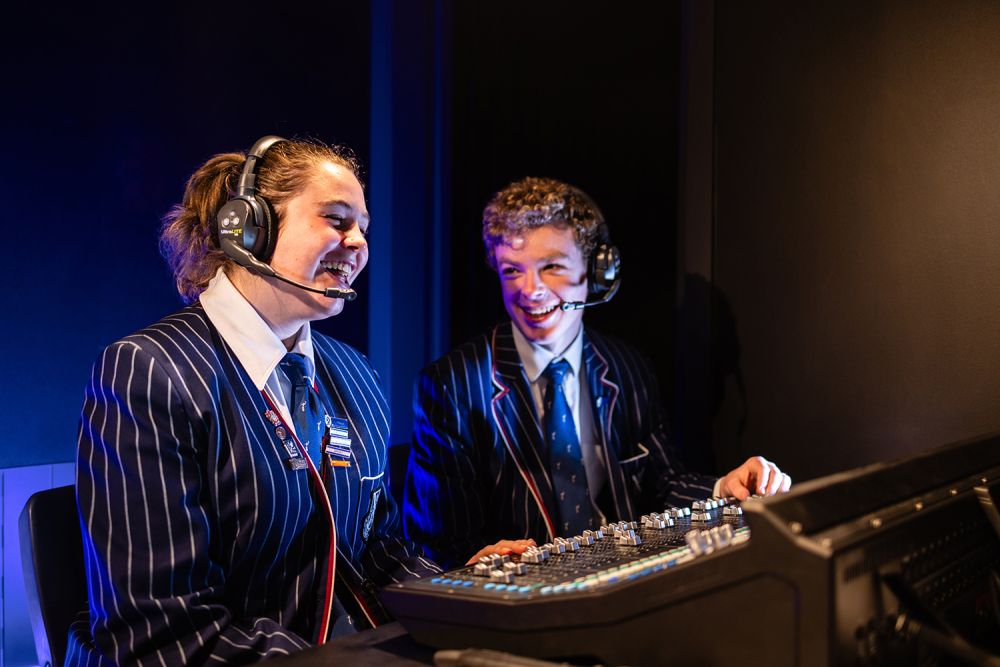
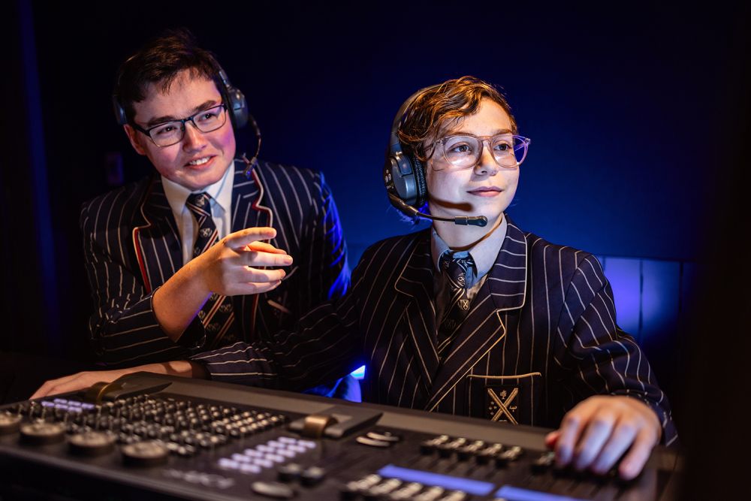
Ngā Toi – Performing Arts Centre
Ngā Toi – Performing Arts Centre, opened in 2024, is a state-of-the-art facility designed to foster creativity, learning, and artistic expression. It features dedicated spaces for specific artistic disciplines:
Old Collegians’ Foyer: a welcoming entrance to the Gough Family Theatre and a flexible meeting space, ideal for small gatherings and informal events.
Gough Family Theatre: a premier performance space with sophisticated acoustic design, advanced lighting capabilities, and seating for 266. This venue hosts a wide range of productions and events.
Fife Dance and Drama Studios: a versatile space housing several dedicated studios that support the College’s performing arts programmes:
Lesley Johnston Ballet Studio – designed to support the College’s exceptional Ballet Academy and co-curricular Dance students.
Blair Gough Drama Studio – accommodates up to 50 people and provides an intimate setting for powerful performances and Drama classes across all year levels.
Jack and Georgia Satterthwaite Dance Studio – a vibrant space supporting the College’s Ballet Academy and co-curricular Dance programmes.
PTA Green Room: Located behind the Theatre stage, The PTA Green Room is where students get ready for their performances, with full hair and make-up facilities, kindly supported by the St Andrew's College Parent Teacher Association.
The Westgarth Family AV Room: The central space for the technical operations of the Theatre, The Westgarth Family AV Room along with the overhead gantry system, allows creative use of theatrical lighting, offering students hands-on experience in lighting design, set up and operation.
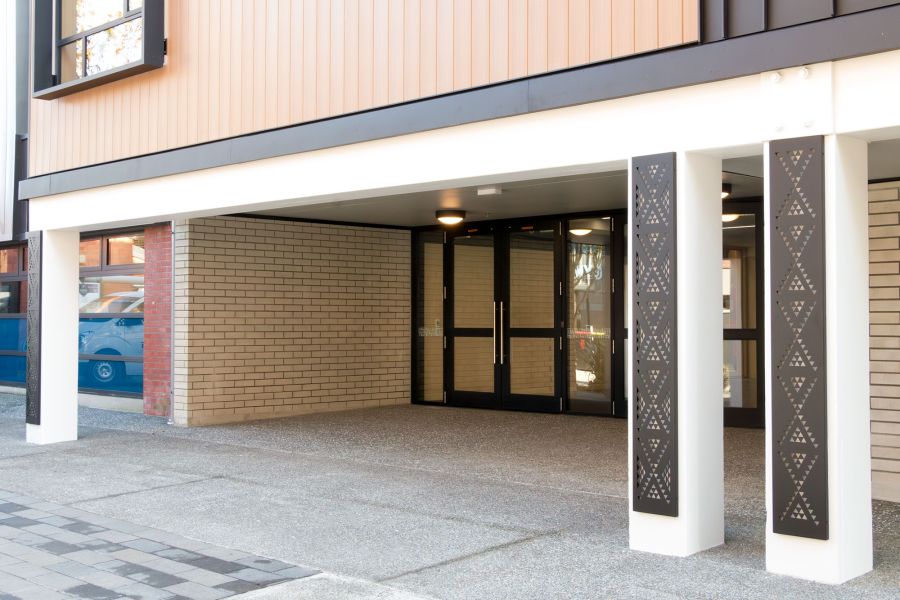
Gym 1
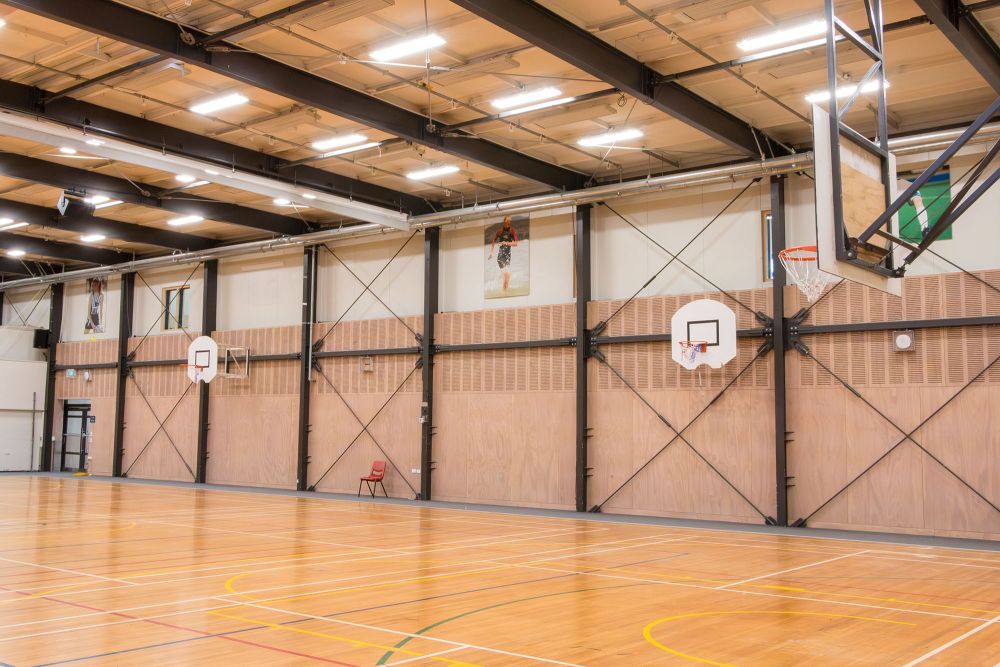
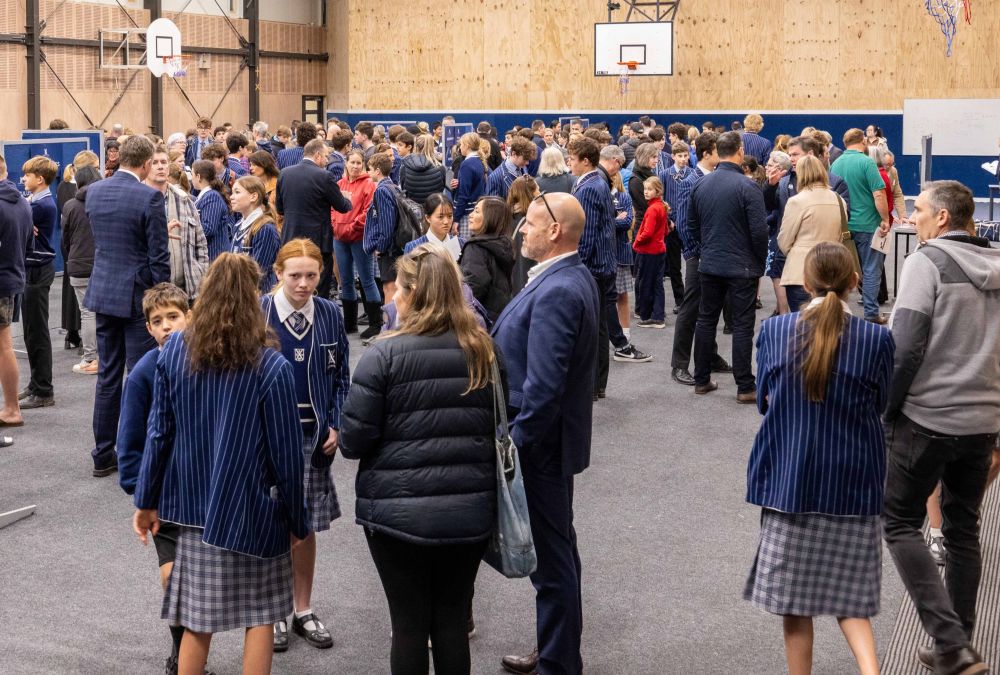
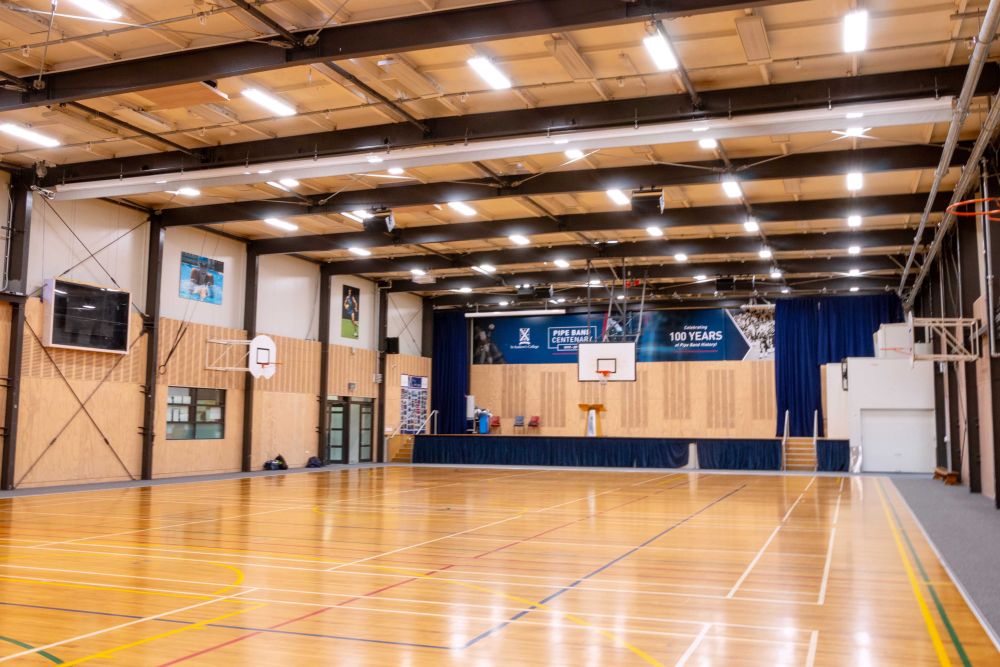
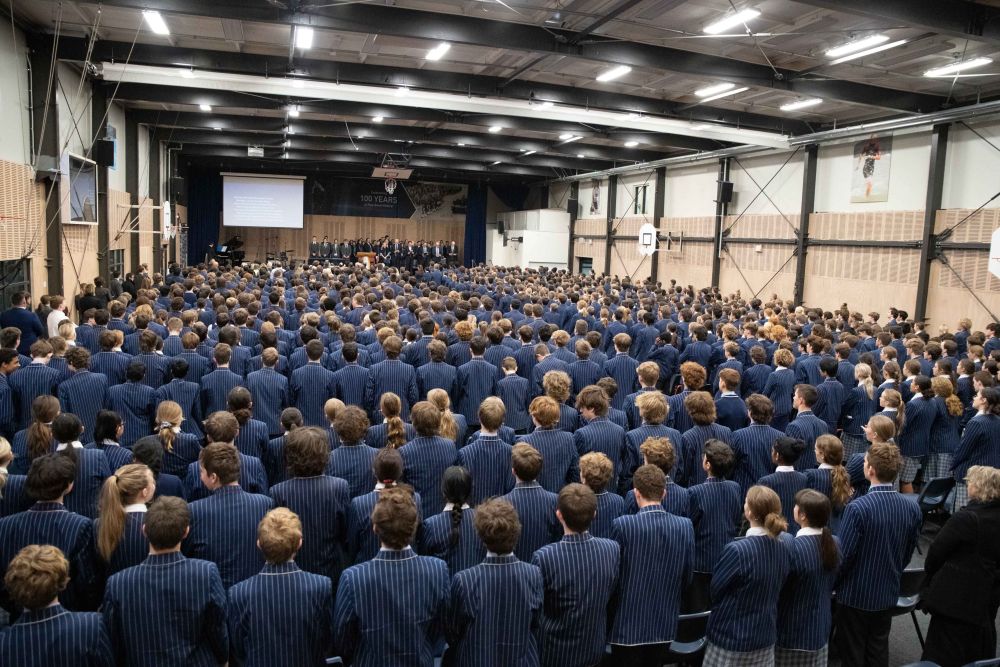
Gym 1
Gym 1 is a full-sized gymnasium, which is regularly utilised as a recreation facility. In 2016 the interior and exterior of Gym 1 were modernised, with the addition of the new High Performance Fitness Centre, and new sports offices, with further enhancements made with the new Ngā Toi – Performing Arts Centre which opened in 2024. Gym 1 has full AV capability and is the venue for many school assemblies and special events.
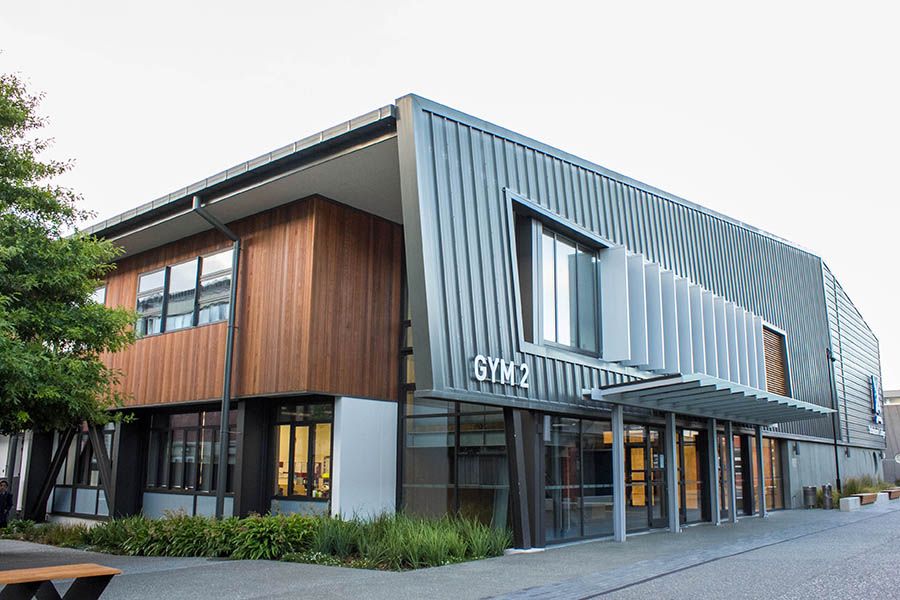
Gym 2
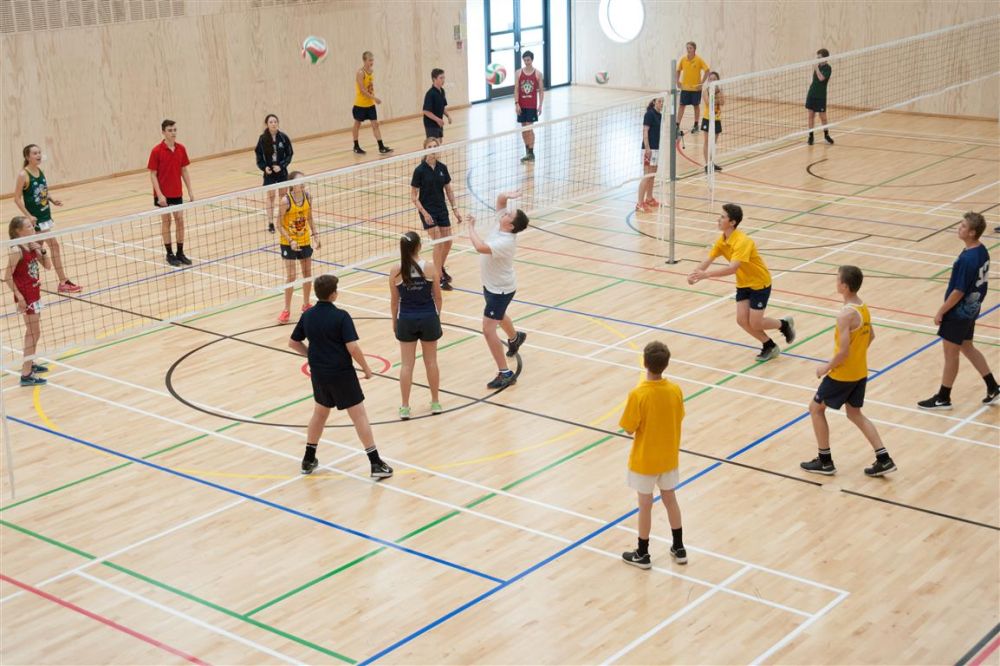
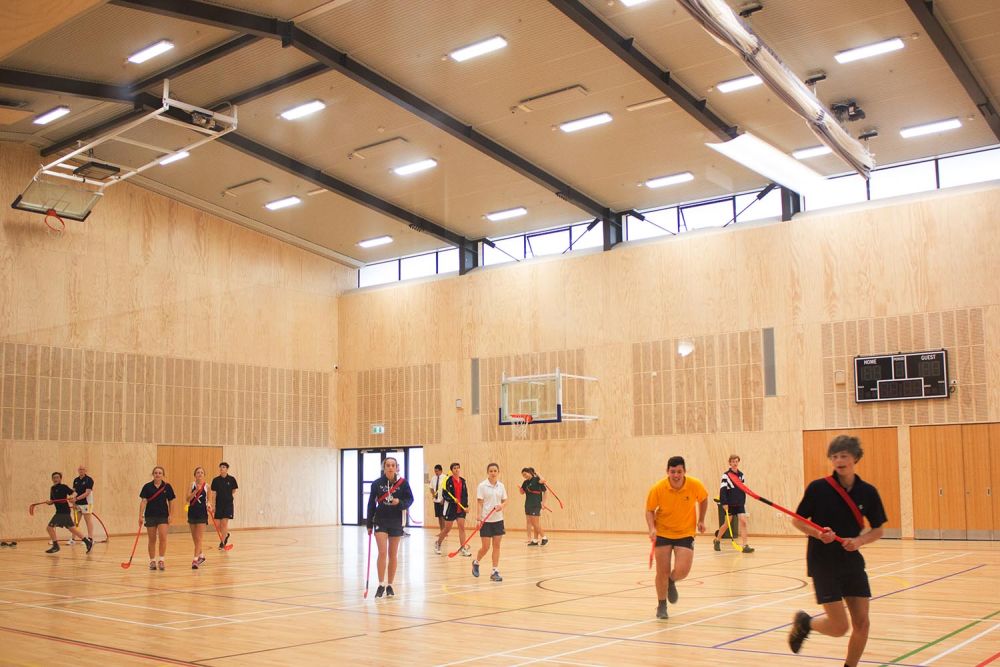
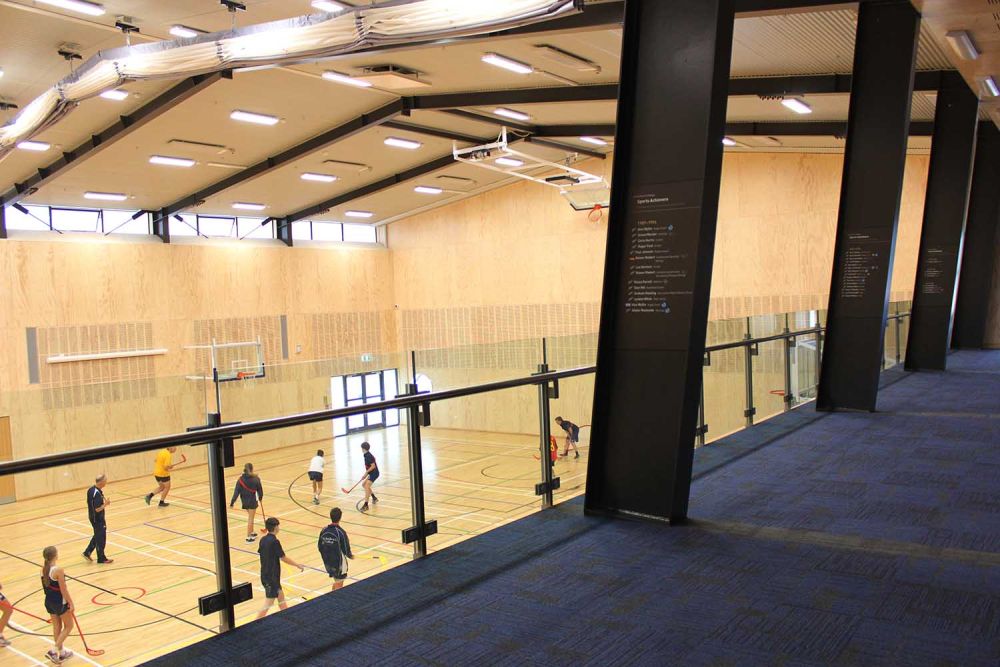
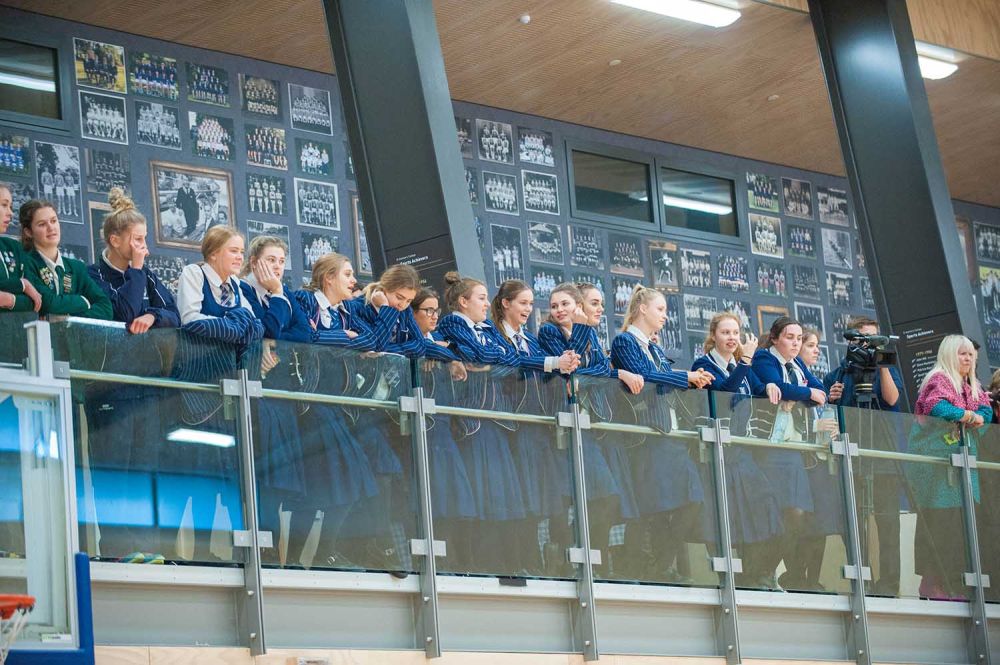
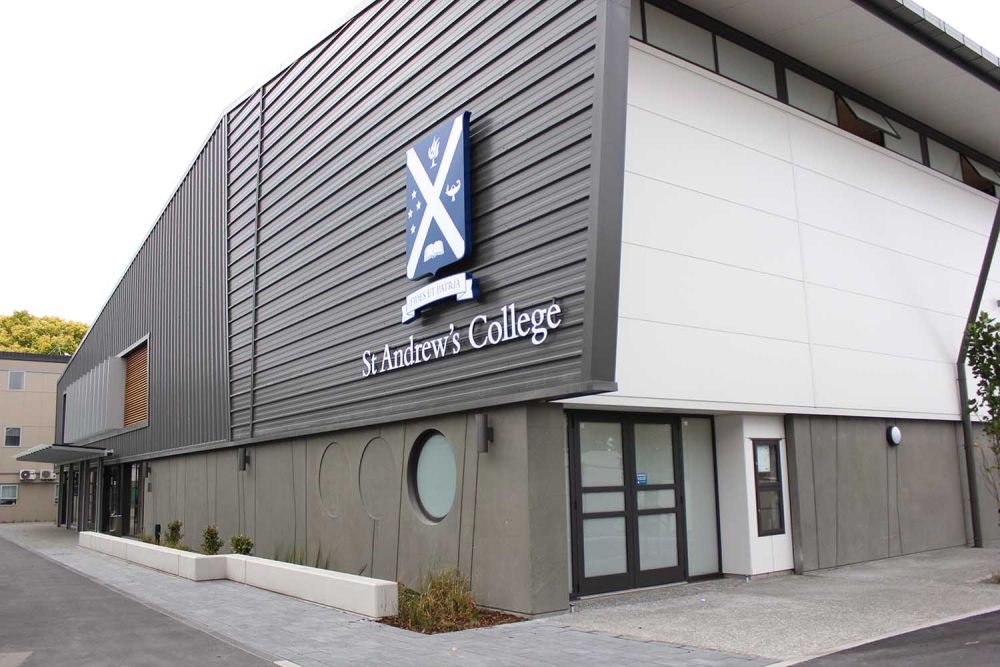
Gym 2
Opened in 2016, Gym 2 is a purpose-built gymnasium featuring a spacious competition-standard main floor for various sports. The facility includes team bench alcoves, staff offices, changing rooms, and classrooms with projectors. The spectator gallery showcases the Centenary Sports Wall, commemorating 88 students and staff with national or international recognition in sports over the College's 100-year history, including three gold-medal winning Olympians.
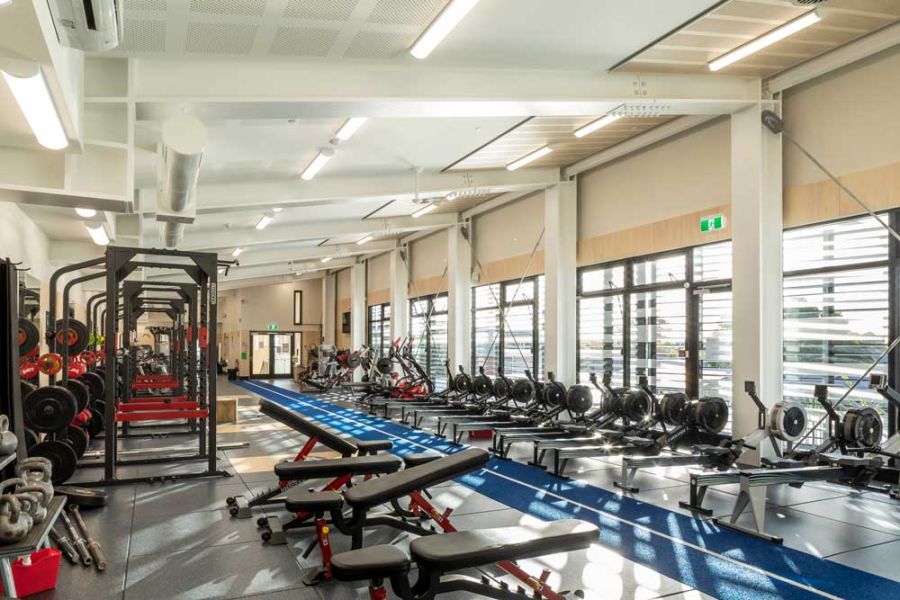
Fitness Centre – StACFit
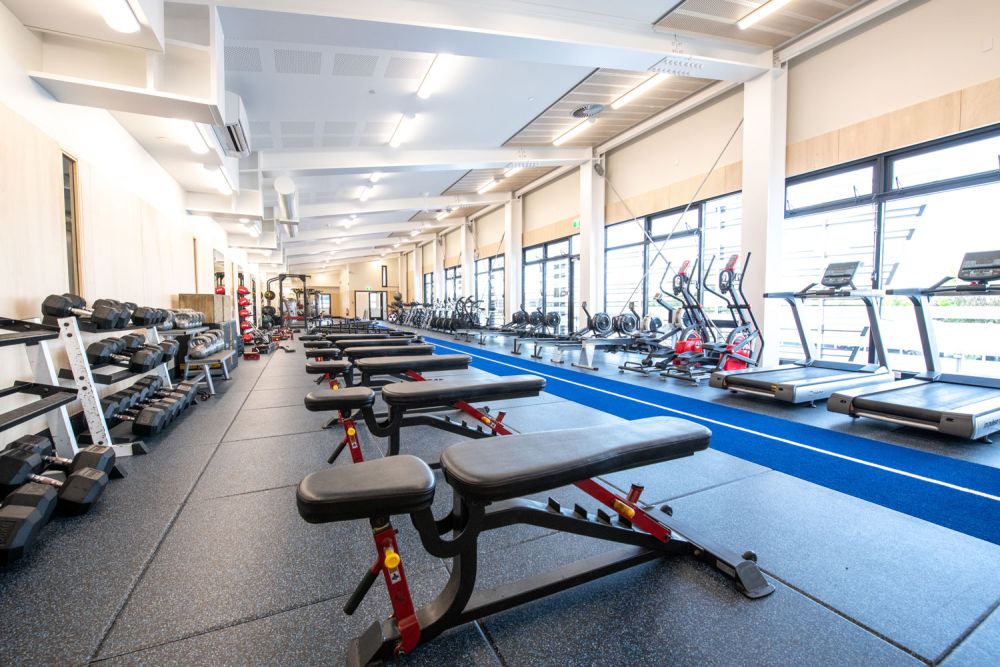
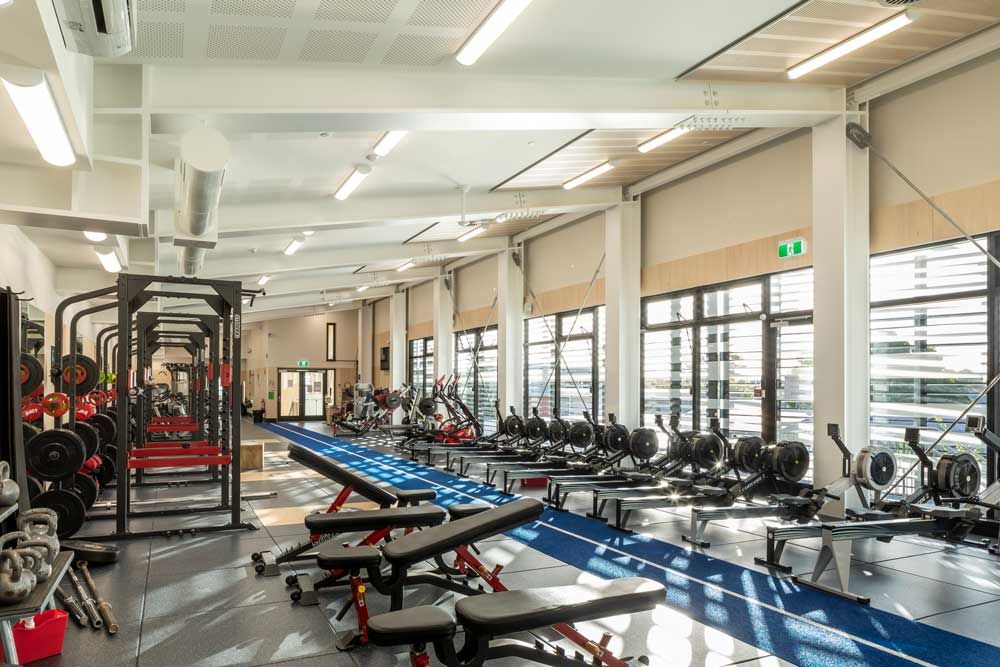
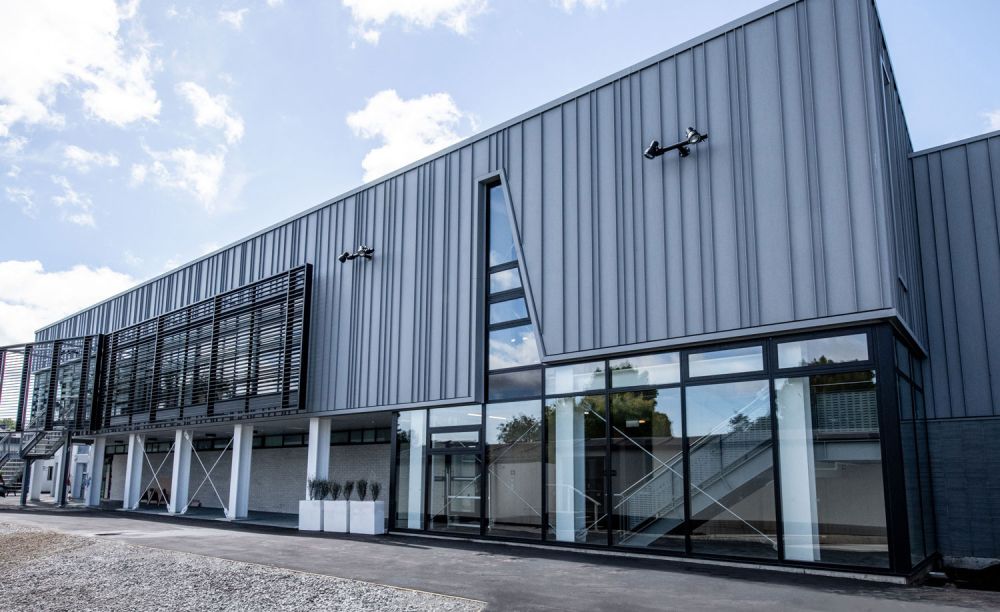
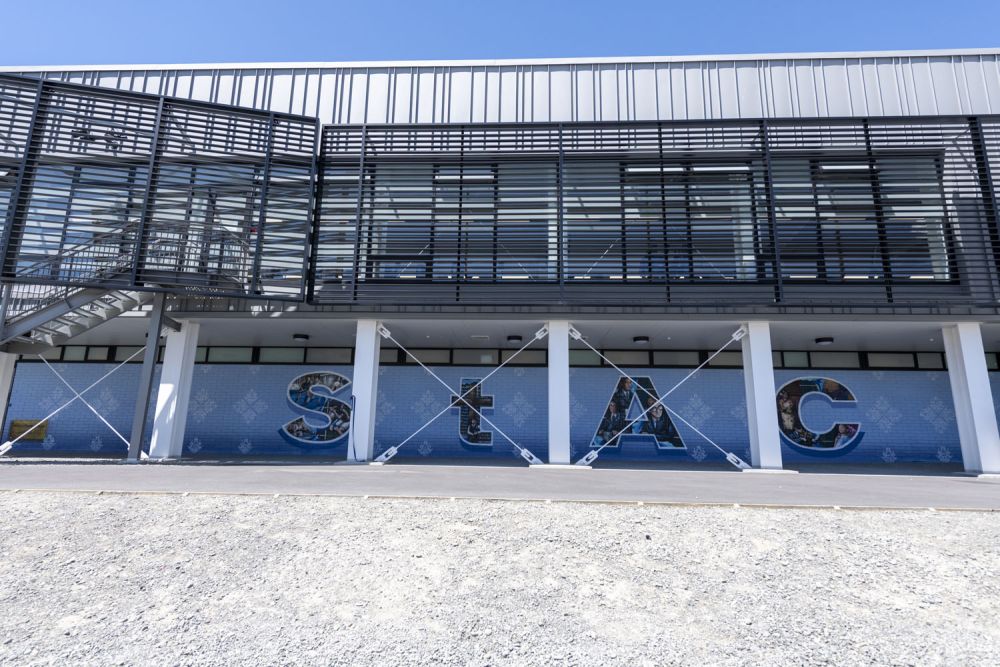
Fitness Centre – StACFit
In 2021, our state-of-the-art Fitness Centre, StACFit, opened, benefiting the entire College community by promoting physical, mental, and emotional well-being. The 308-square-metre facility supports holistic health, provides preparation space for sports teams, and adheres to high health and safety standards. With a spacious layout, a 24-metre exercise strip, and extensive fitness equipment, the Fitness Centre is open to all students and staff.
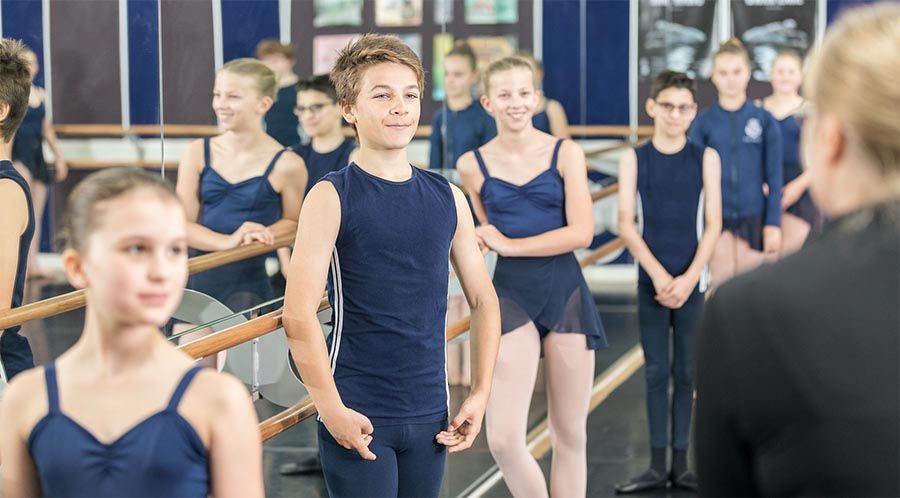
Ballet and Dance Studio
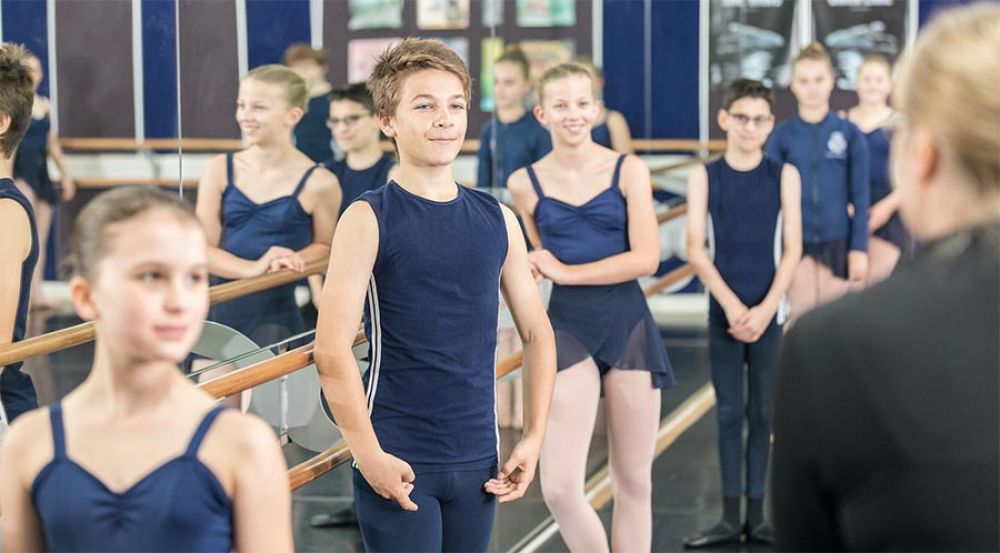

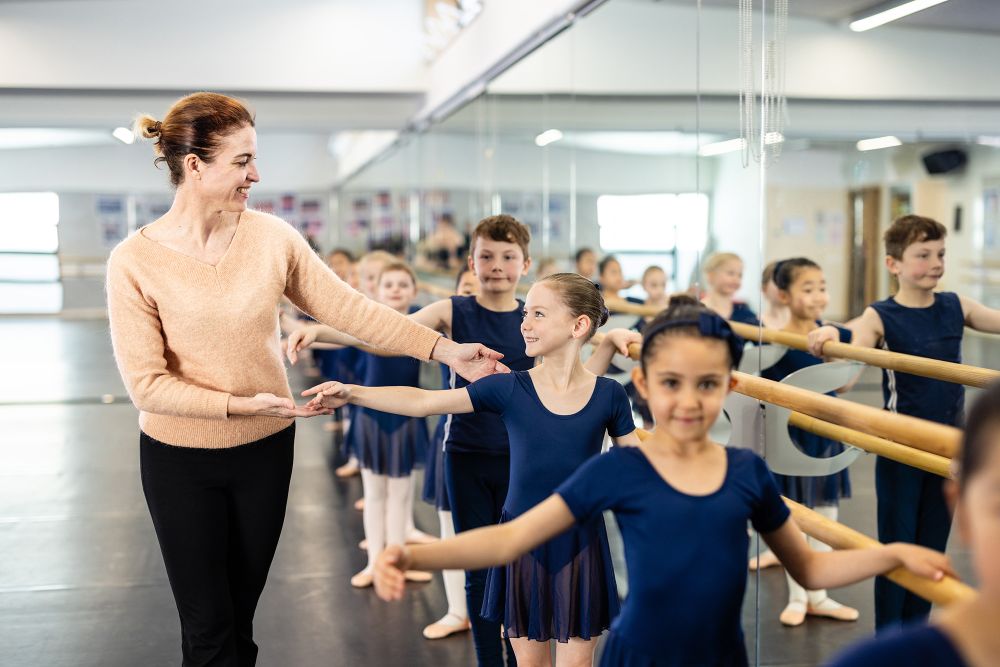
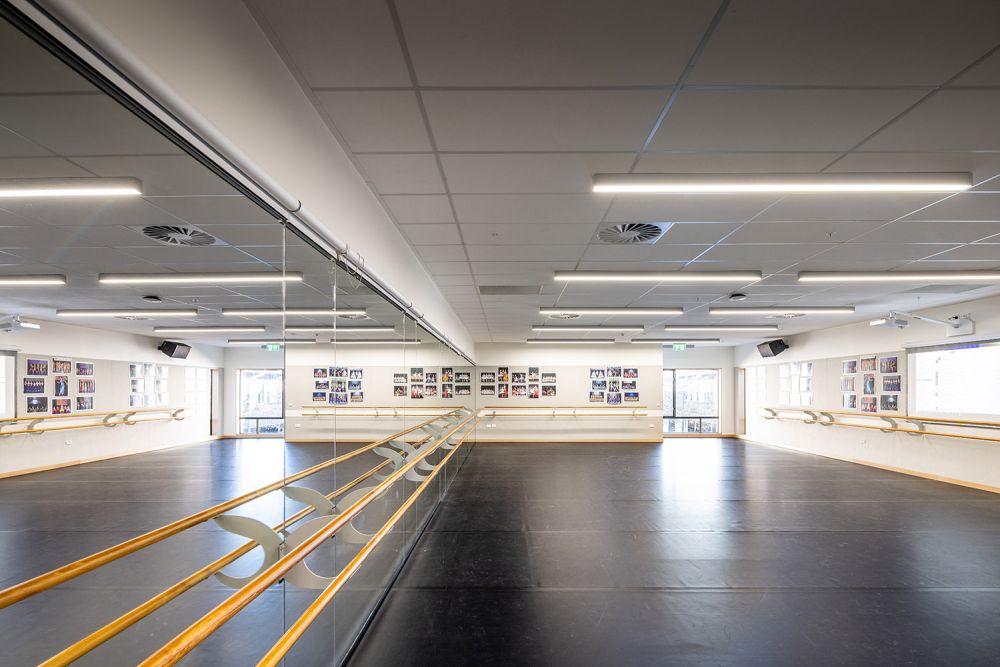
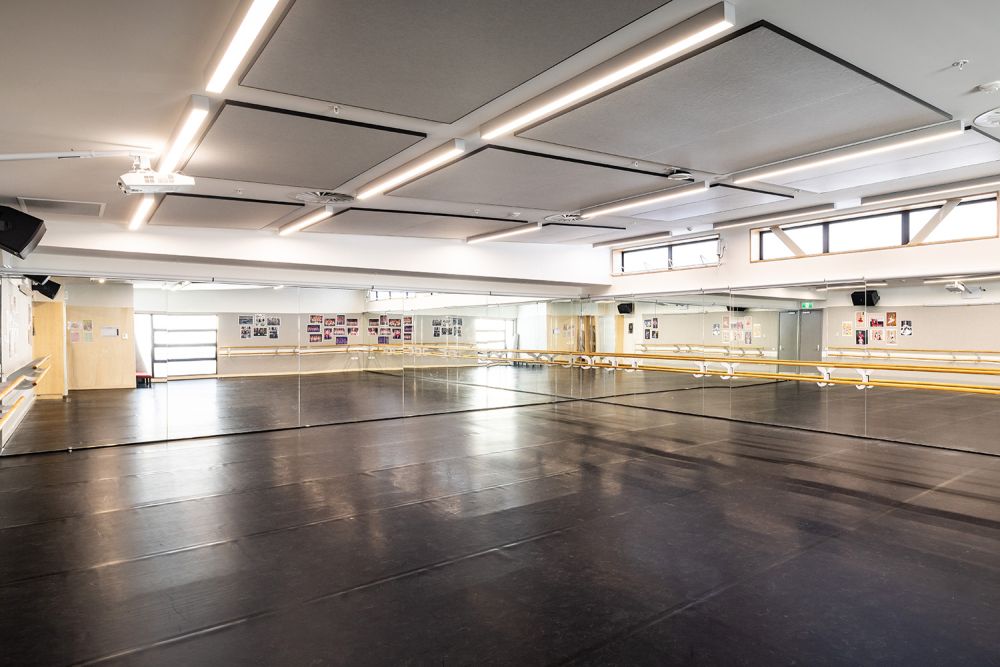
Ballet and Dance Studio
Opened early in 2024 as part of Ngā Toi – Performing Arts Centre, our state-of-the-art Lesley Johnston Ballet and Dance Studio provide world-class facilities for dancers of all ages and abilities. Architecturally designed, both spaces are expansive and contain the full suite of professional amenities: ballet flooring with sprung floors, double-height barres, studio mirrors, quality audio, air conditioning, projection capability, and Wi-Fi connectivity. Used primarily by our own on-site Ballet Academy (with programmes running from Pre-school to Year 13), it also accommodates other popular programmes such as the co-Curricular Dance Programme and Highland dancing. Located within our Ngā Toi – Performing Arts Centre, our Lesley Johnston Ballet and Dance Studio provides an ideal teaching environment for dance enthusiasts.
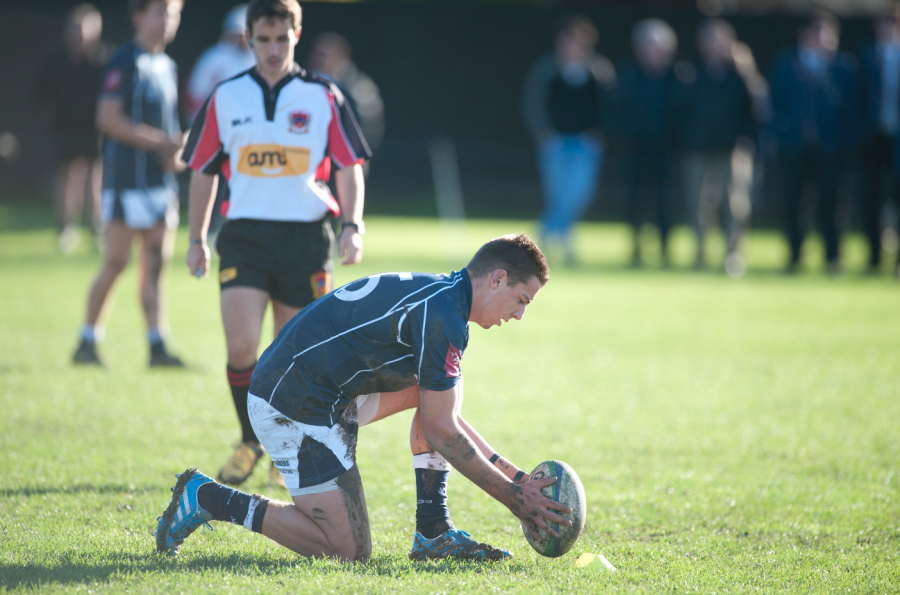
Sports Grounds
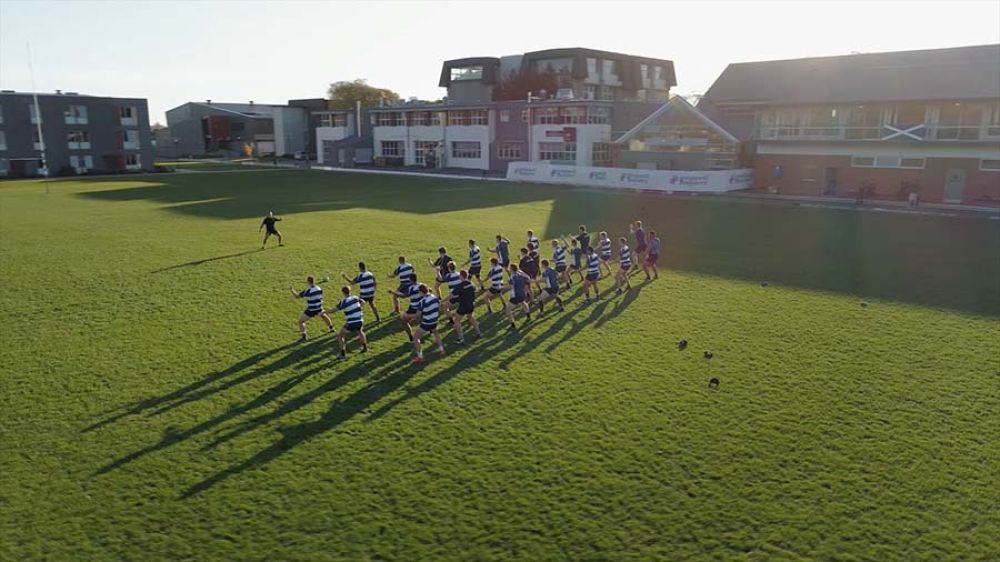
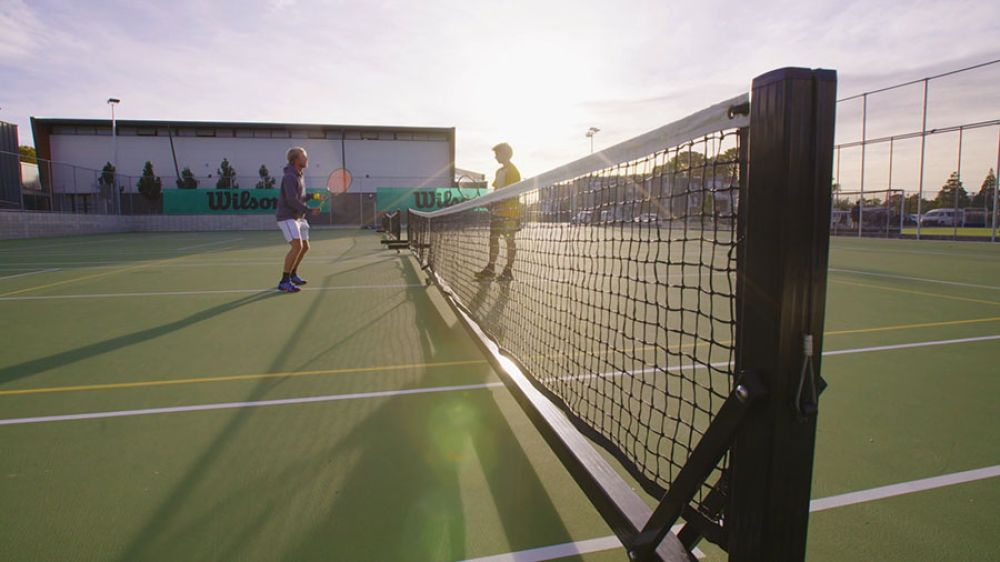
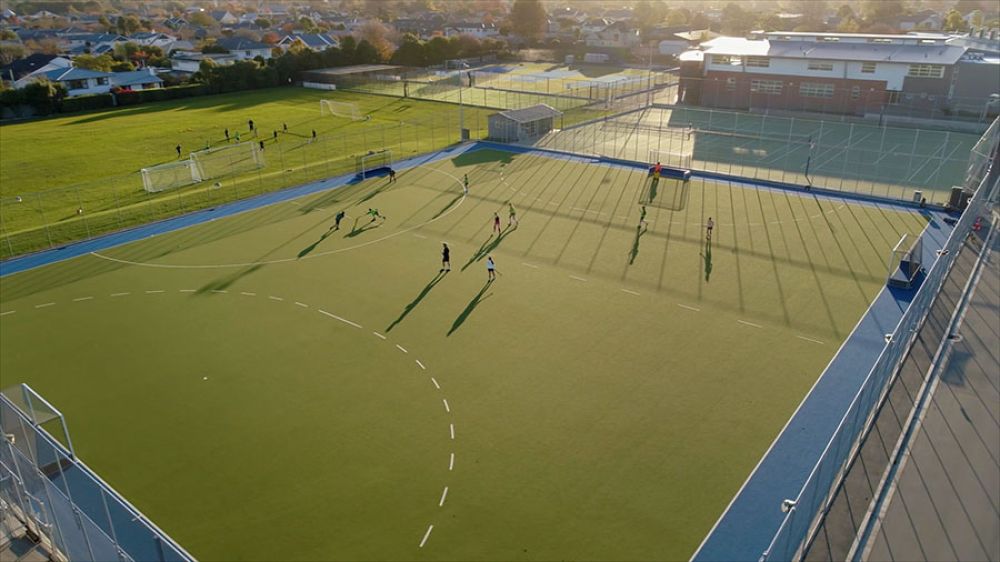
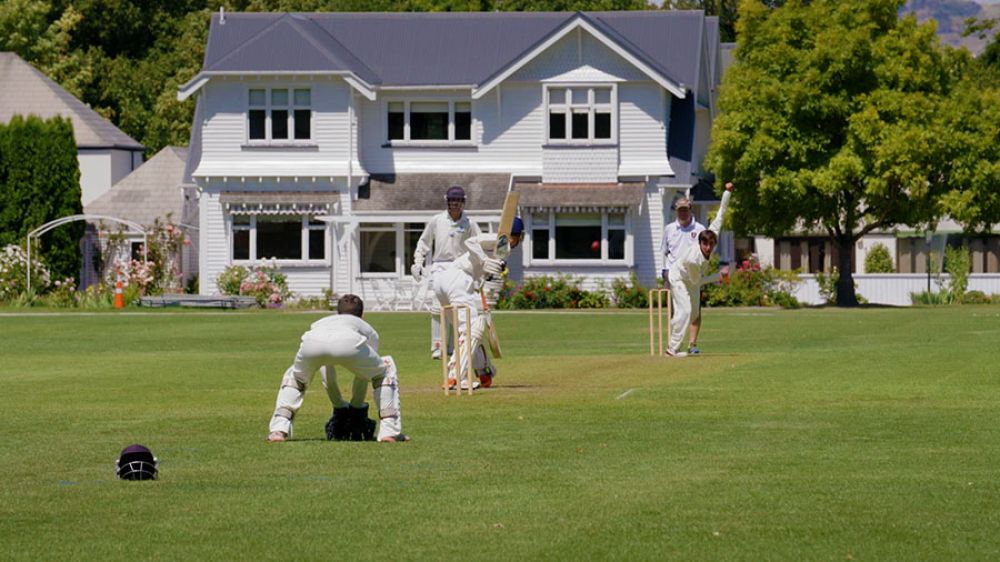
Sports Grounds
St Andrew’s College boasts a rich sporting tradition, complemented by impressive facilities, including three rugby/cricket fields, a football field, two artificial hockey turfs, and six cricket training nets. The top field, Number 3, underwent a comprehensive upgrade in 2016, featuring improved drainage, re-levelling, and a new sand-based carpet. The Ager Cricket Pavilion, constructed in 1996, supports the main field with a 30-person capacity, equipped with a kitchenette and toilets.
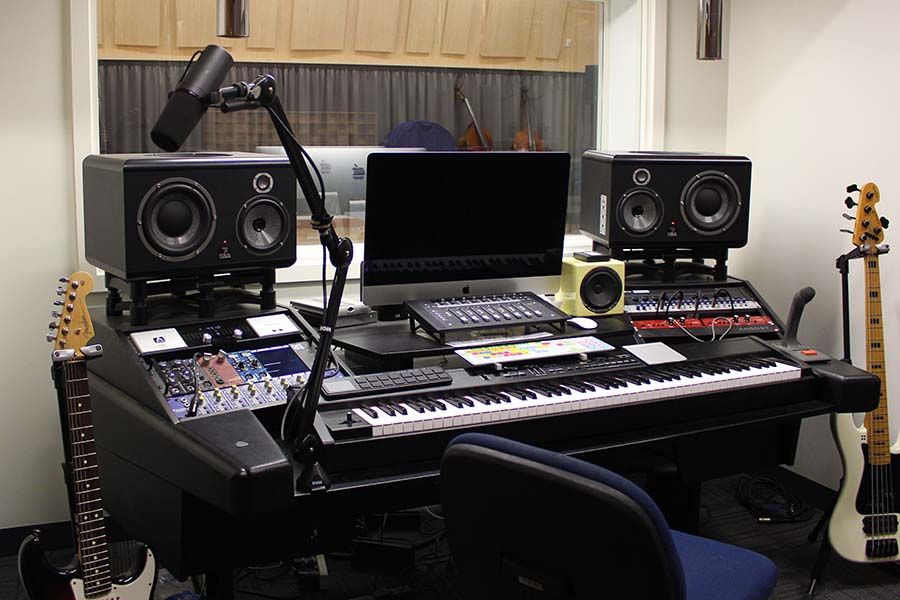
Music Suite
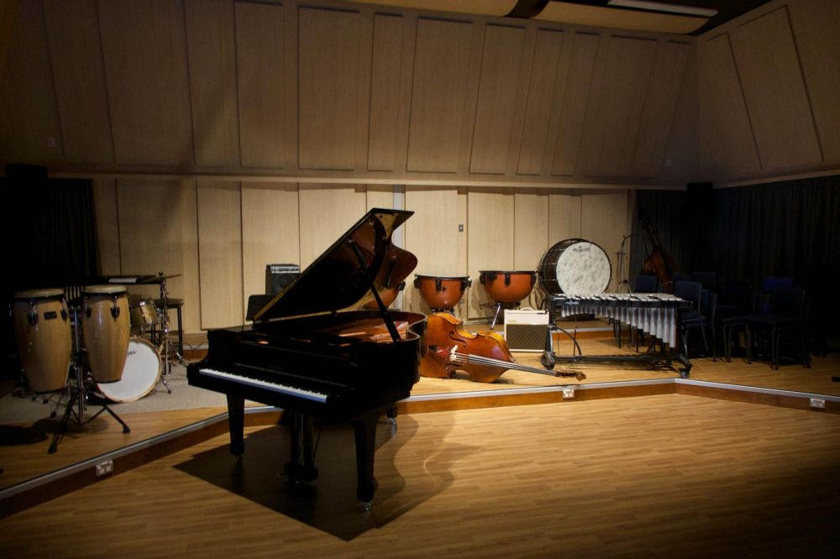
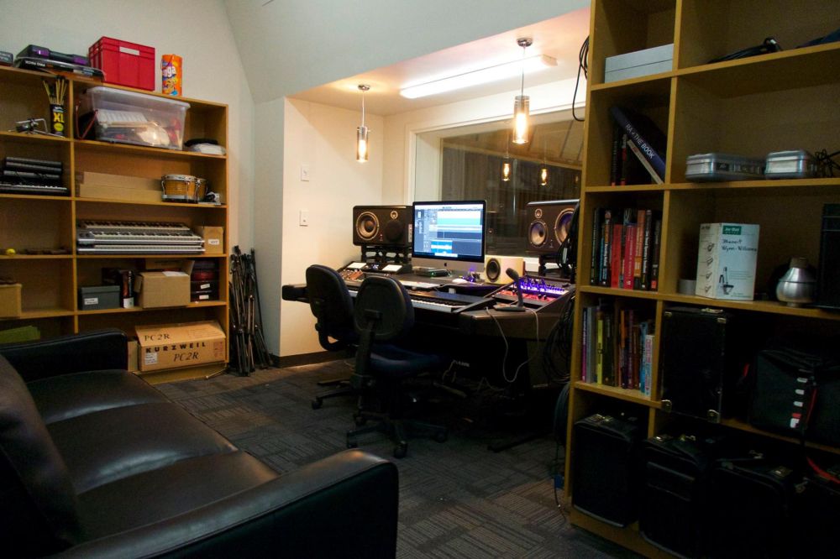
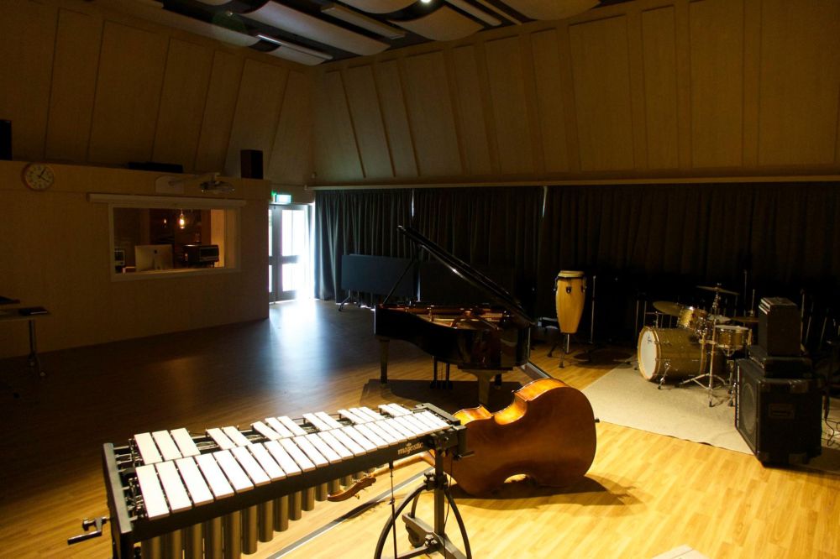
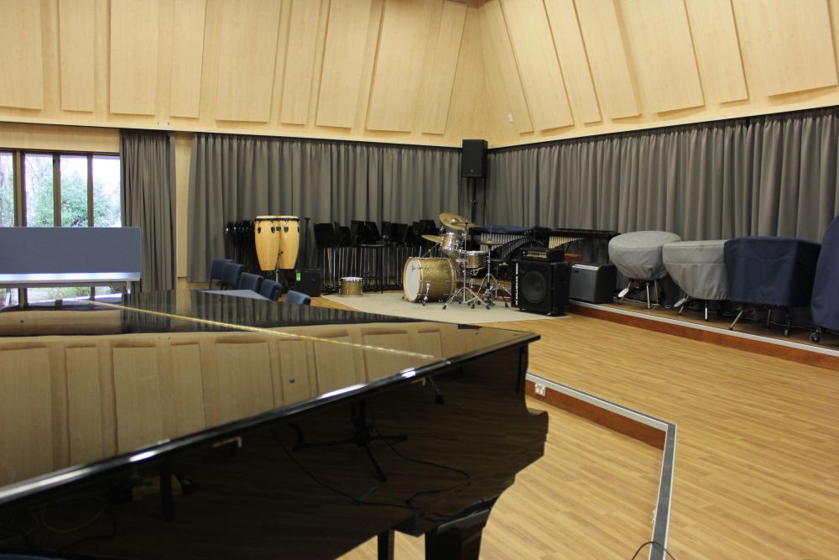
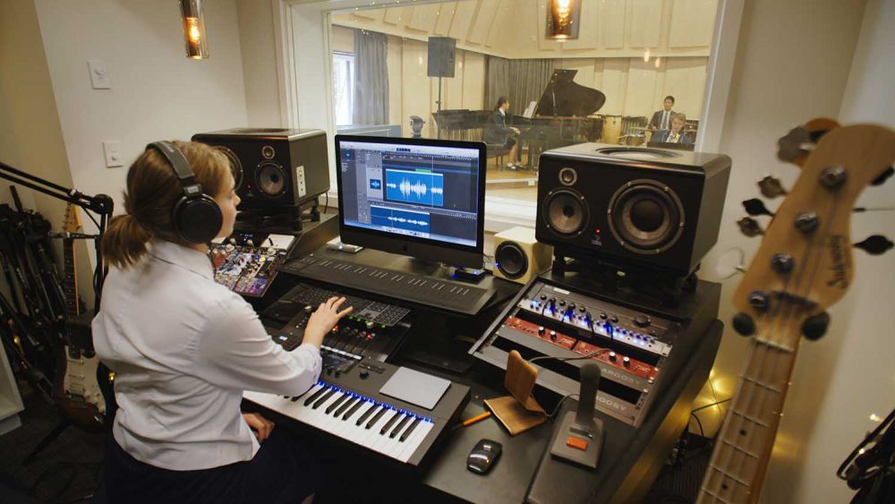
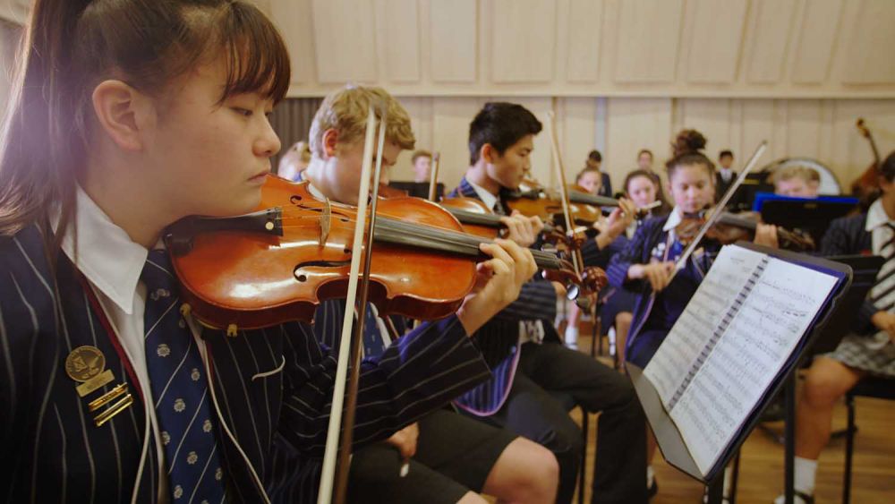
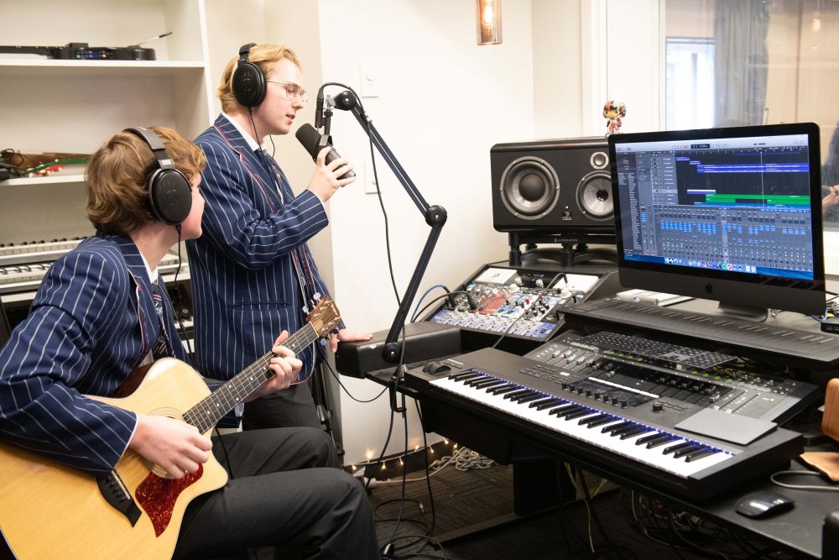
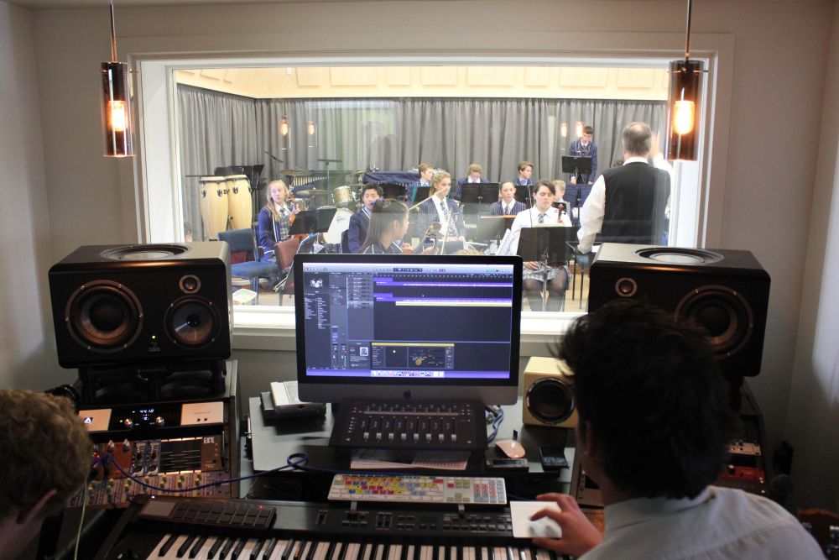
Music Suite
Music plays a central role at St Andrew's College, offering students access to over 25 diverse music groups, including choral, instrumental, jazz, and rock ensembles. The facility, designed in collaboration with Marshall Day Acoustics, houses a recording room and mixing room featuring custom made acoustic panels, making it one of the finest music facilities in New Zealand, complementing the impressive array of instruments and musical equipment available to students.
Some Music Suite facilities are available for hire to small music groups and choirs.

TV Studio

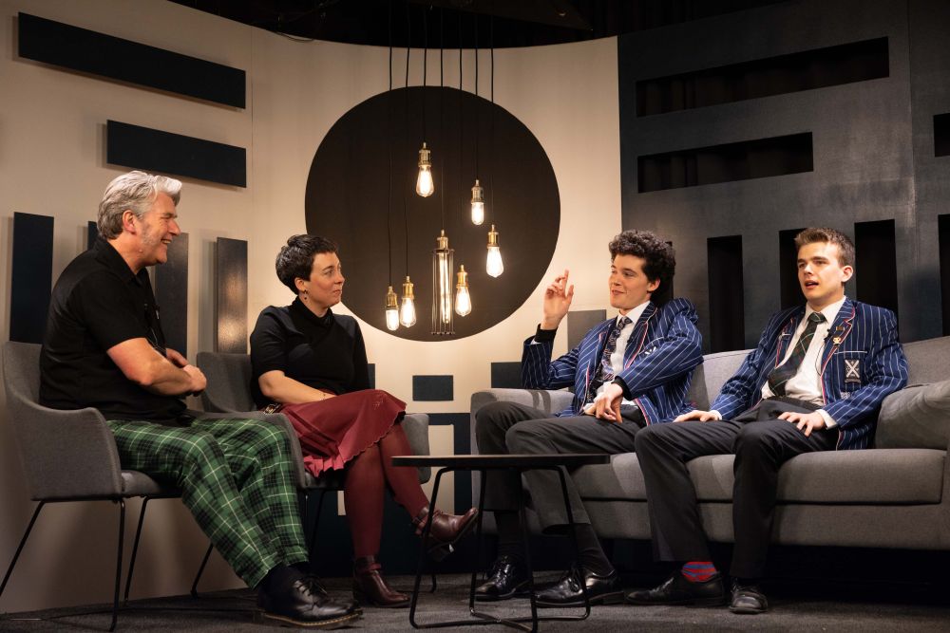
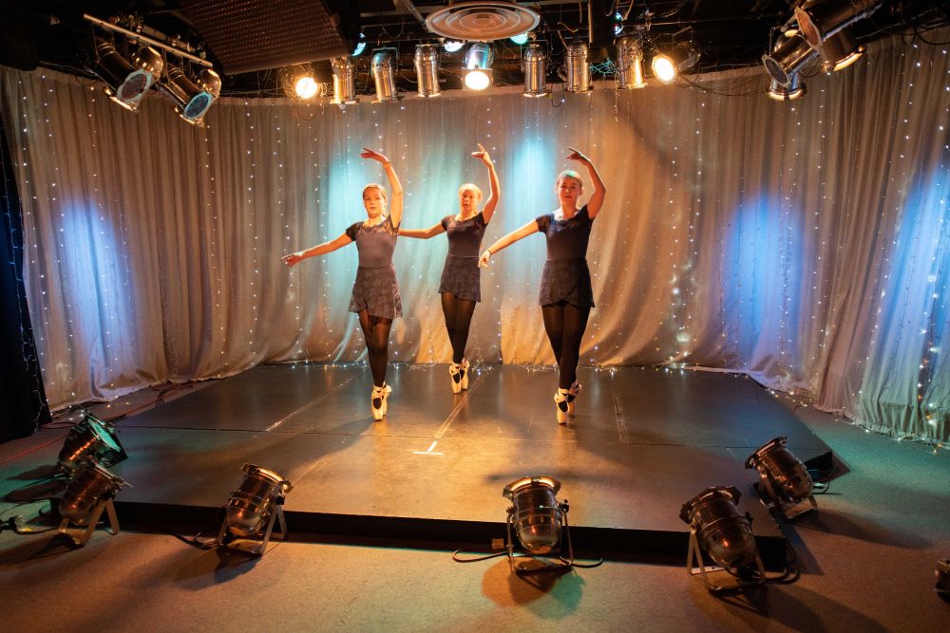

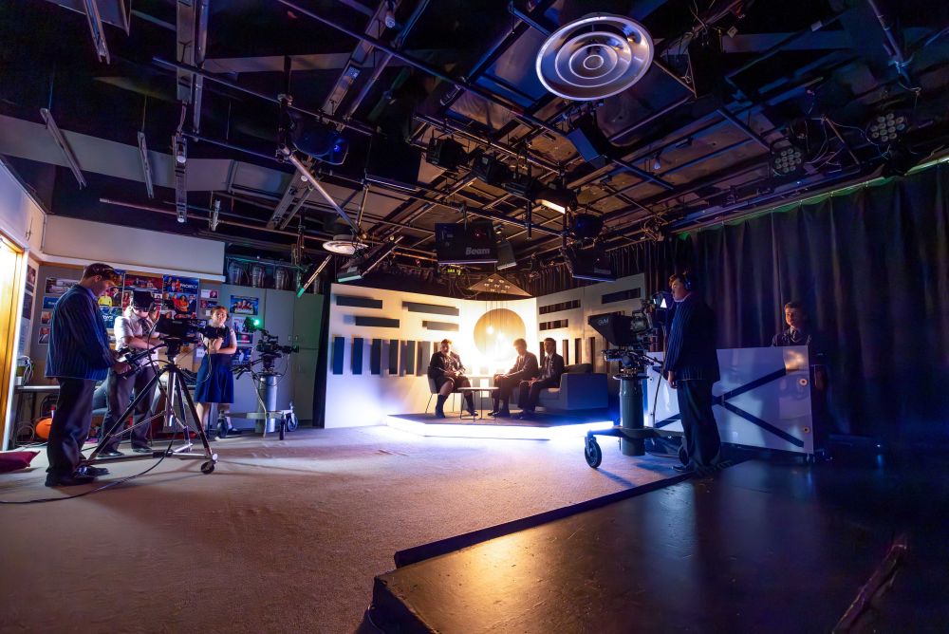
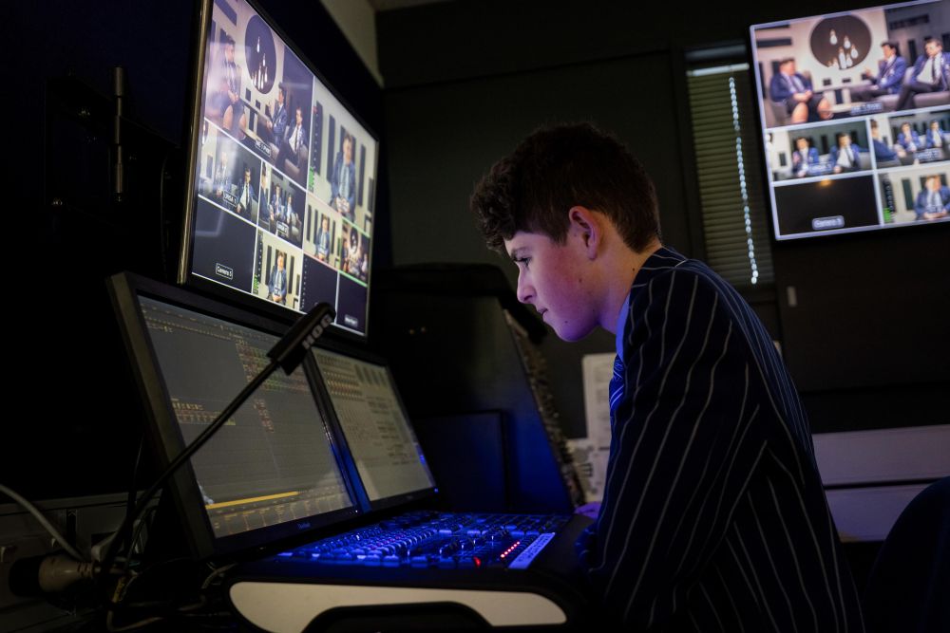
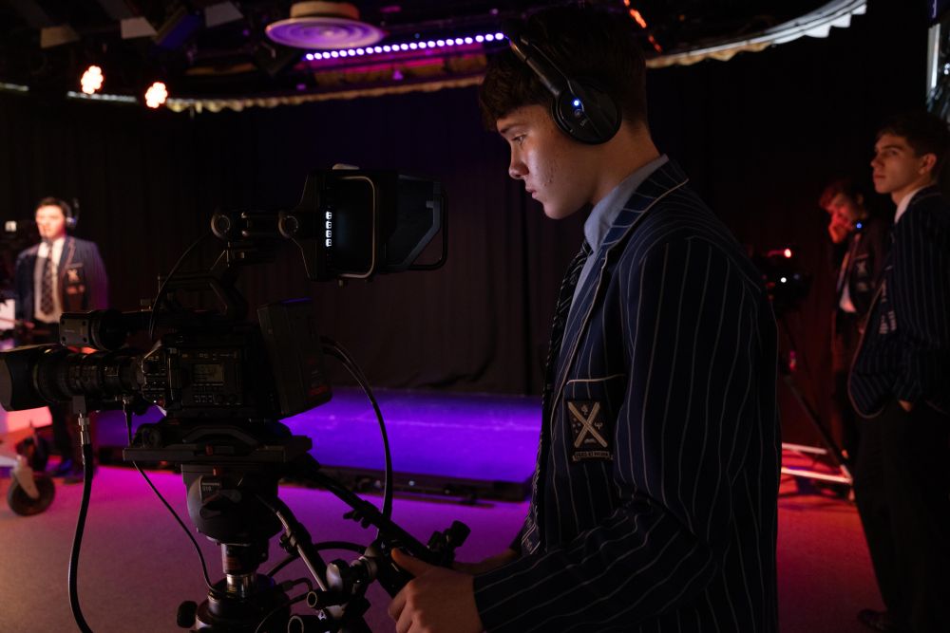
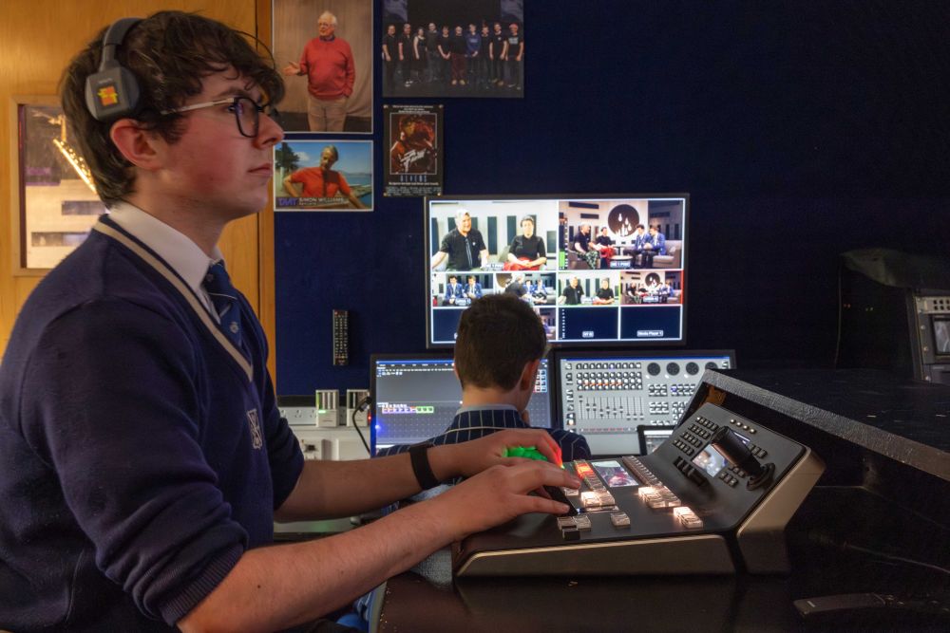
TV Studio
St Andrew’s College houses the only fully professional television and digital media studio in a New Zealand secondary school, offering exciting production and performance opportunities. The four-camera studio, replicating industry standards, includes on-site mentoring from professionals, allowing students to run 'outside broadcasts' at major events and create content for online platforms.
The College's well-equipped field production unit is utilised for class projects and other College events, including the annual Film Festival. Around 300 students from Years 9–13 benefit from this facility each year, nurturing their passion for performance and production, with many alumni achieving success in the industry both in New Zealand and abroad.
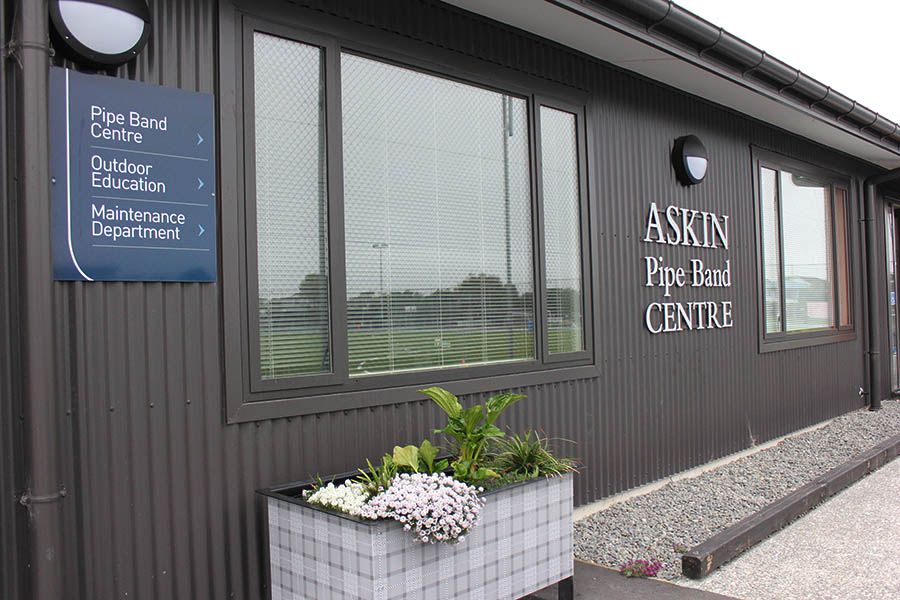
Askin Pipe Band Centre
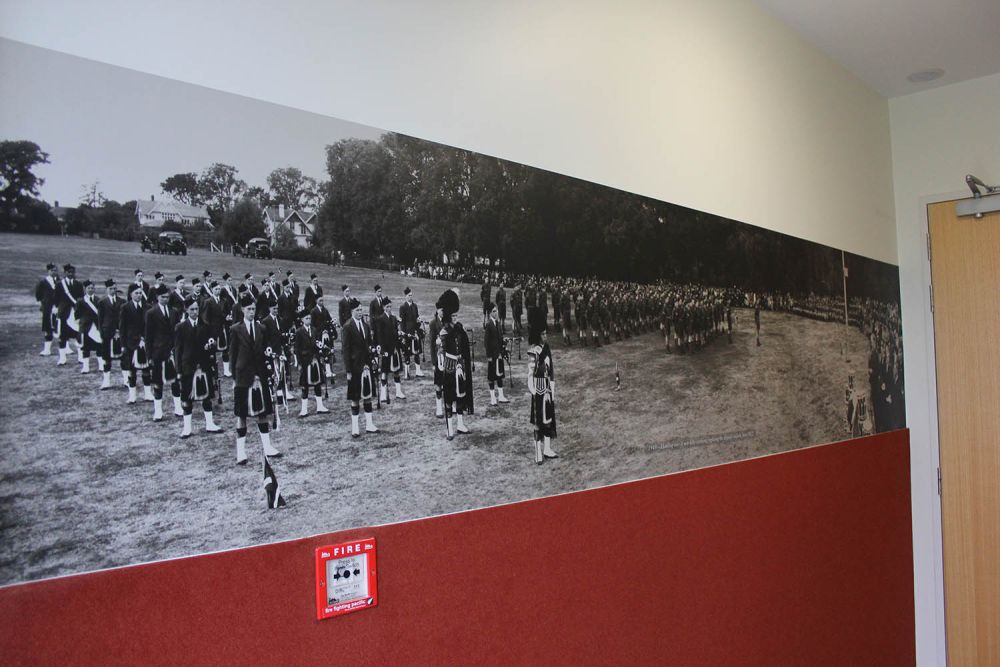
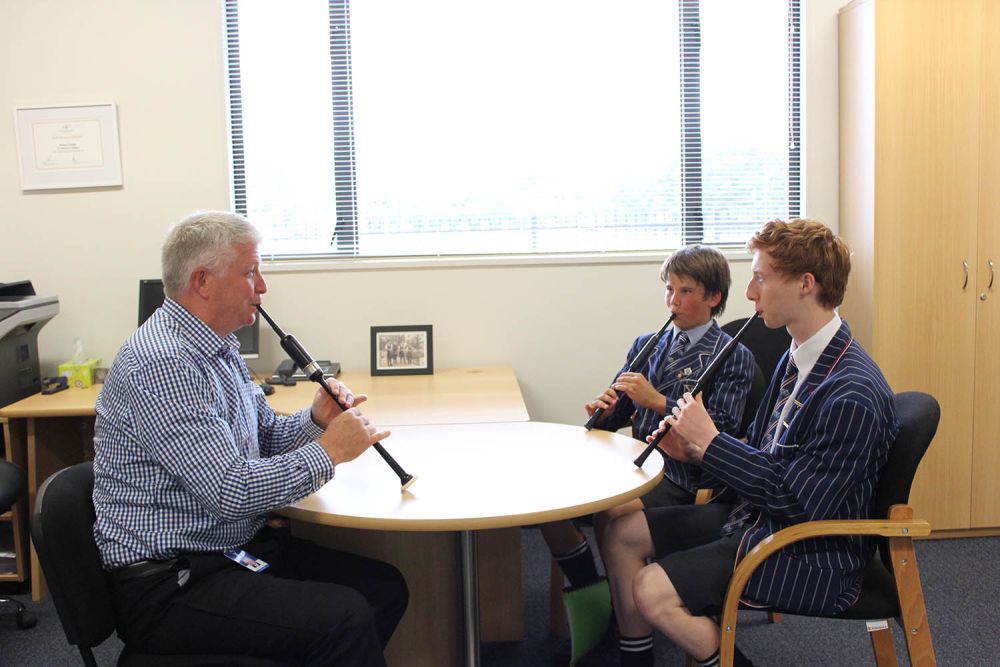
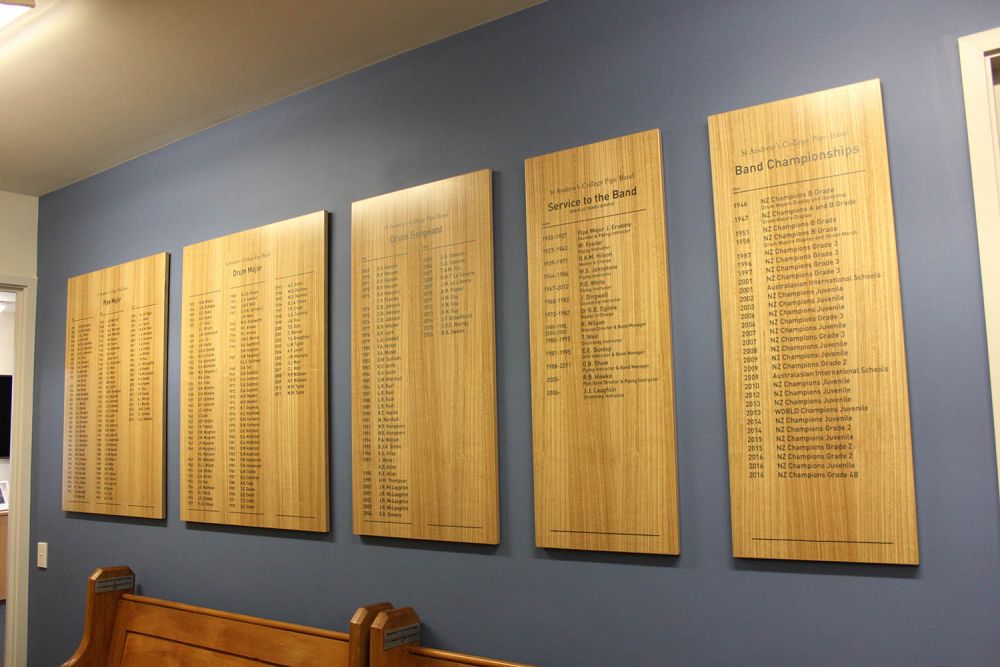
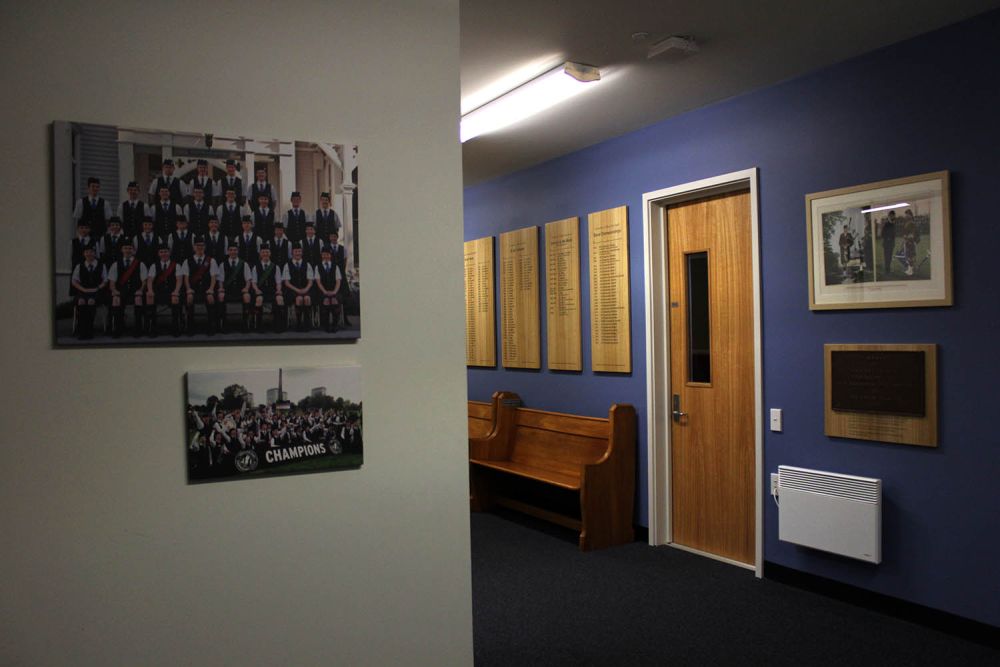
Askin Pipe Band Centre
In 2016, St Andrew’s College celebrated its rich cultural and sporting traditions with the opening of the Askin Pipe Band Centre. This purpose-built facility serves as the home to the highly successful Pipe Band, which has grown to 125 students. The original Askin Band Room, opened in 1969, was damaged beyond repair in the 2011 earthquakes. The new Askin Pipe Band Centre, officially opened in March 2016, commemorates the legacy of the Askin family and Richard Askin, the Pipe Major in 1964. The plaque from the original Band Room holds a place of honor on the walls of the Askin Pipe Band Centre.
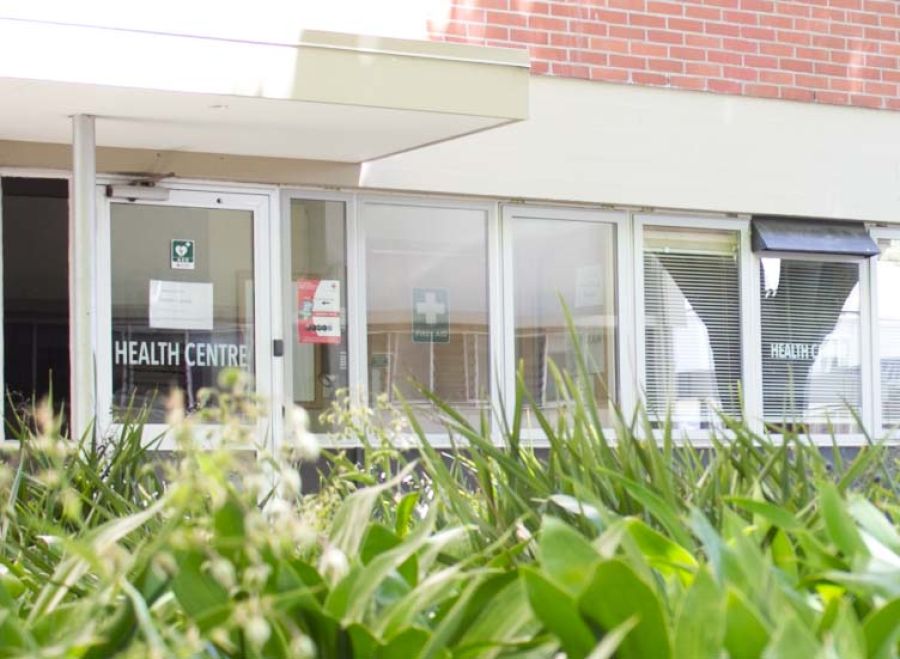
Health Centre
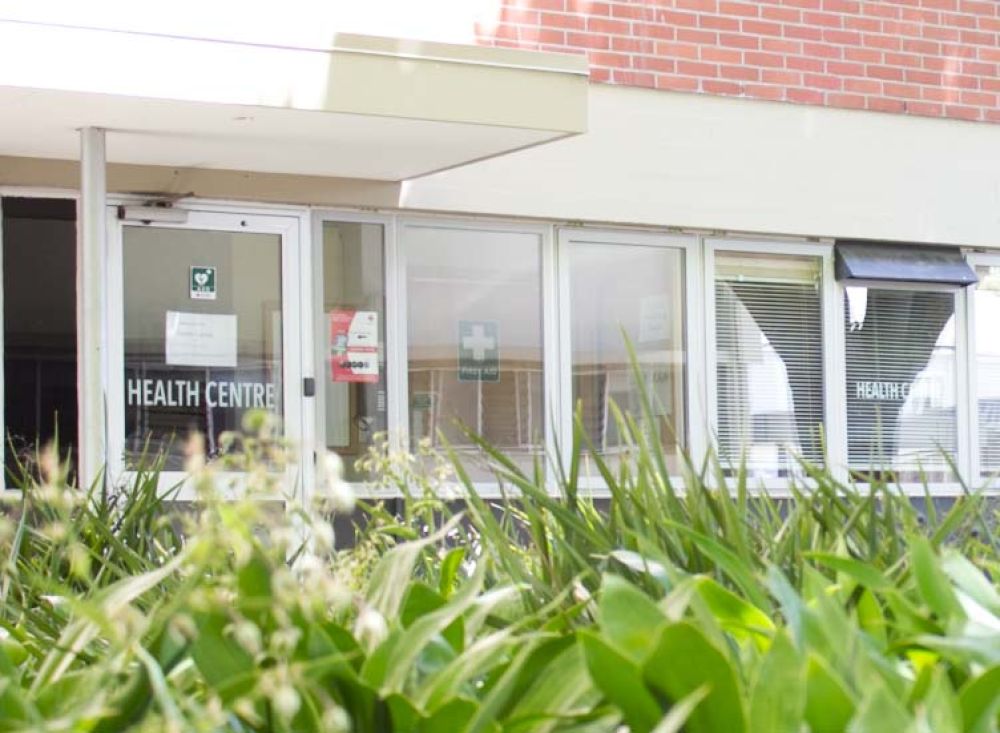
Health Centre
Our onsite Health Centre prioritises the comprehensive health and well-being of our students, focusing on minimising barriers to learning and individual development. Staffed by a Registered Nurse during school hours, the Centre offers confidential support for students dealing with illness, emotional challenges, or injuries.
With a six-bed sickbay, clinic, and office, the well-resourced Centre provides first aid supplies and emergency kits for specific illnesses. Counselling and physiotherapy services are available onsite, while boarding students receive 24/7 care from dedicated staff. The Registered Nurse collaborates with healthcare professionals and, if necessary, arranges further medical attention in consultation with parents/caregivers.
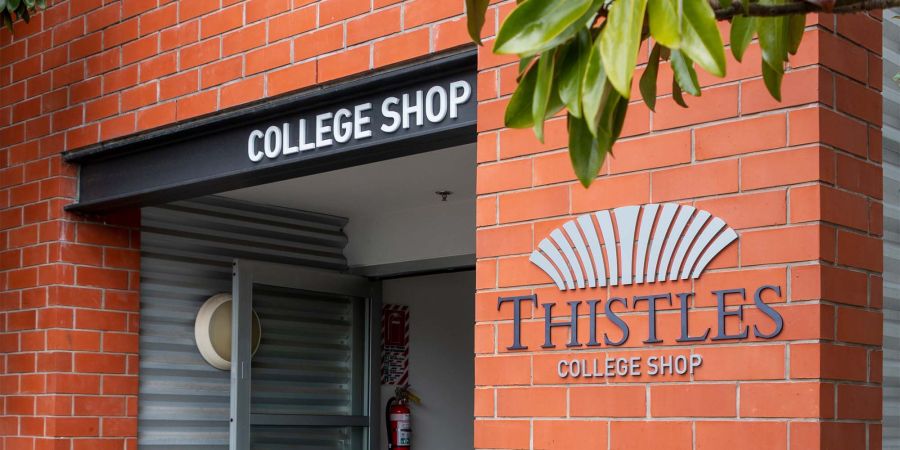
College Shop – Thistles
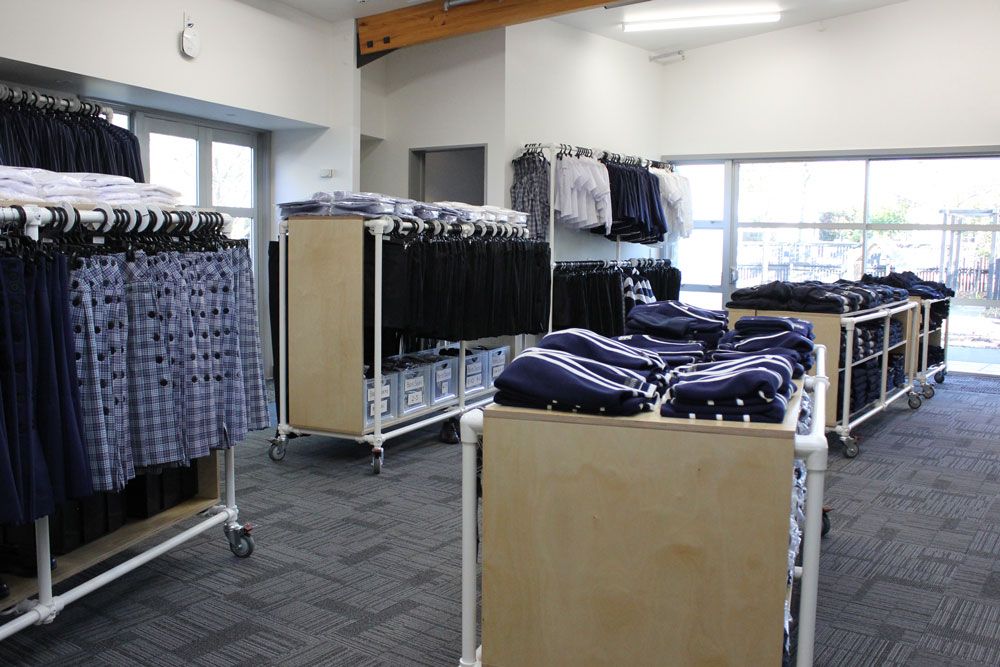
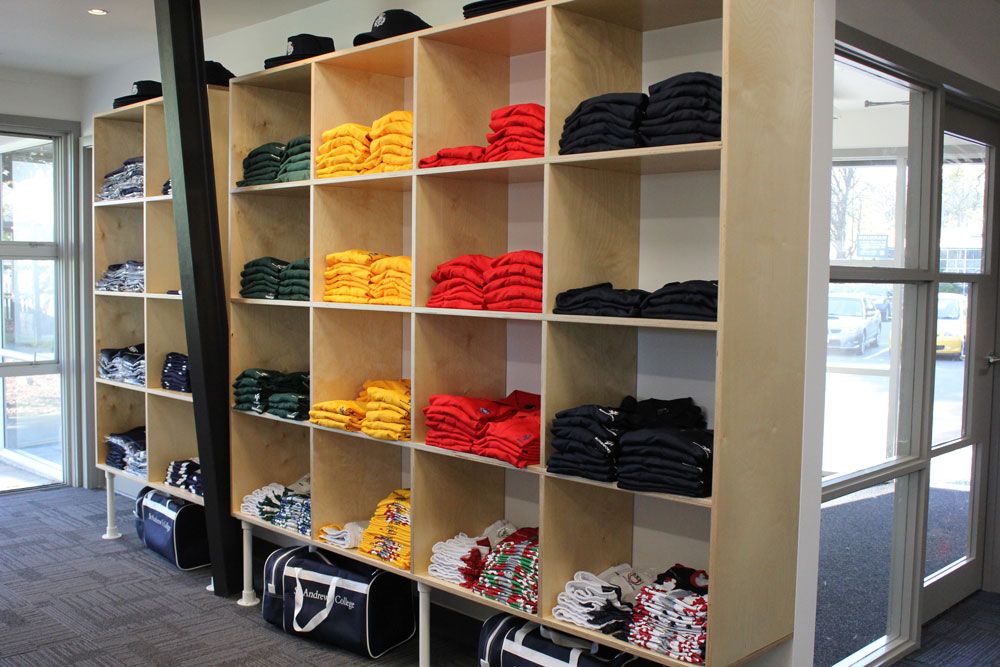
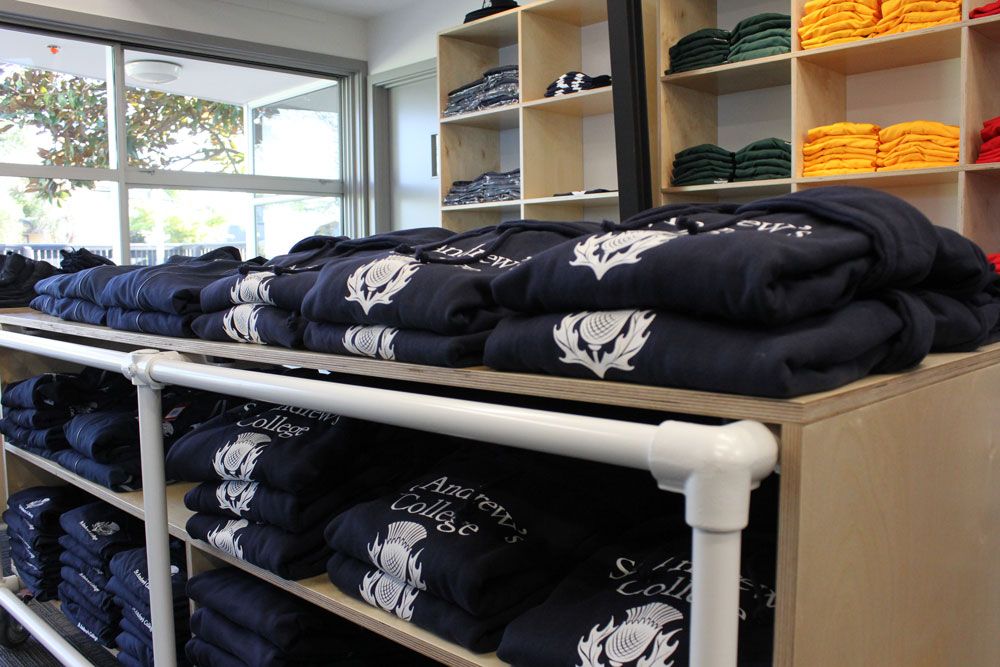
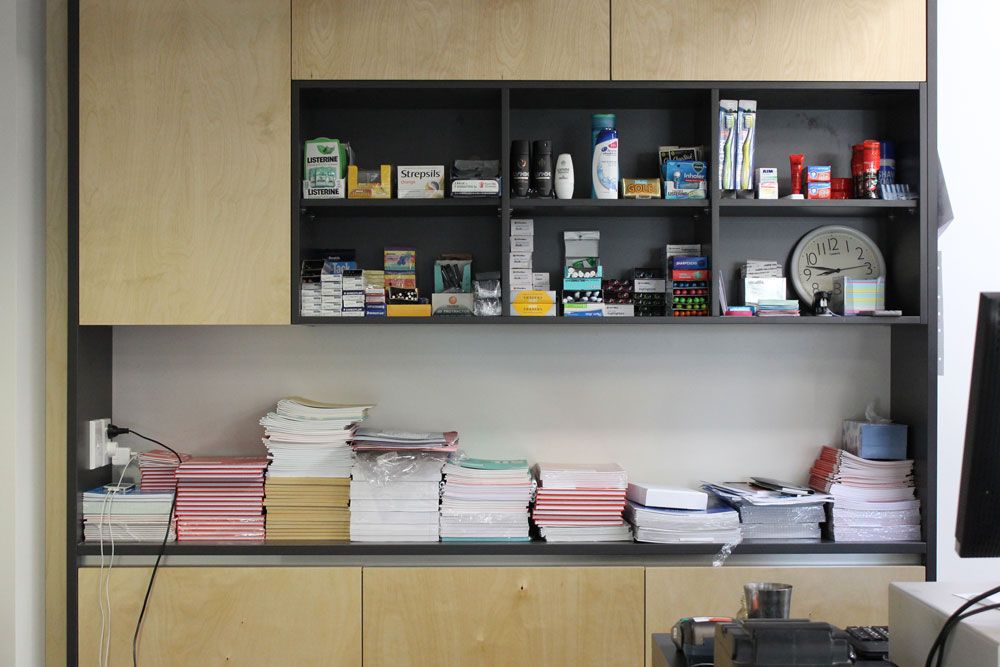
College Shop – Thistles
The College Shop – Thistles, located by the Normans Road carpark, supplies all College and sports uniforms (except shoes), stationery, and various general items and services, including dry cleaning, alterations, postal services, and StAC branded merchandise. Open on weekdays during term time with specific hours, the shop also offers uniform fitting bookings for new students. Payments can be made using EFTPOS or credit card.
Opening Hours:
The College Shop is open during term time only.
Monday, Tuesday, Thursday and Friday: from 7.45am–9.45am and 12.00pm–4.30pm
Wednesday: closed (Terms 2 and 3). The shop will reopen on Wednesdays in September 2025 (Week 8 of Term 3), from 7.45am–9.45am and 12.00pm–3.30pm.
Additional opening times may also occur in December at the end of the school year, and in January before the new school year starts. These are confirmed in November each year.
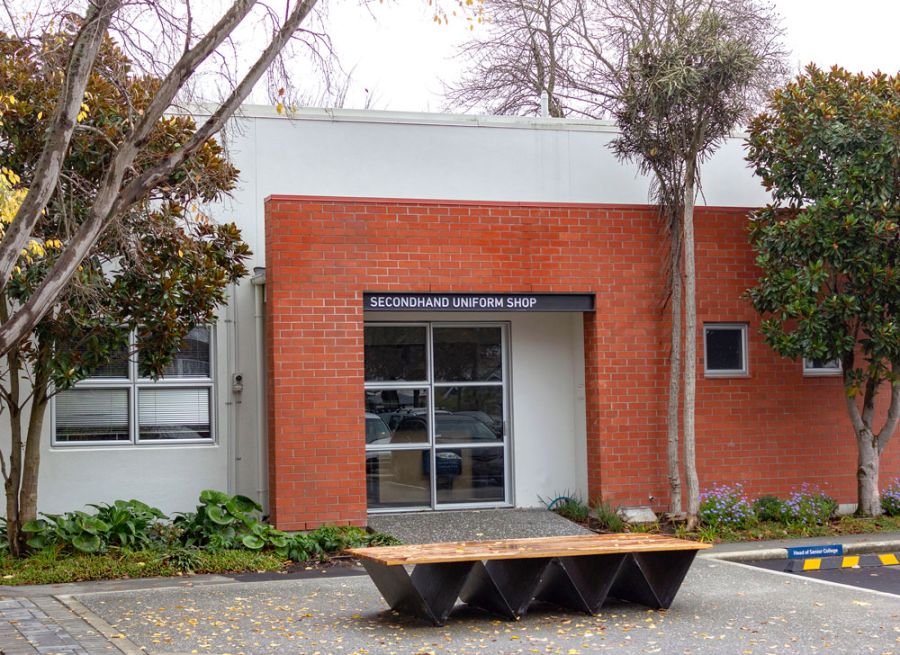
Second-hand Uniform Shop
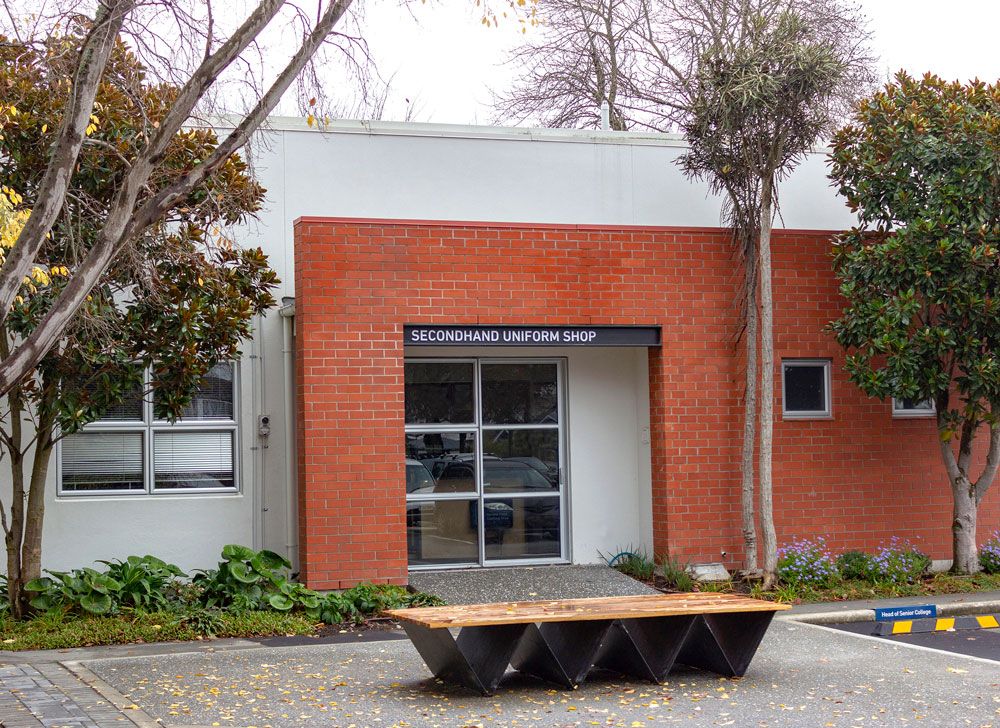
Second-hand Uniform Shop
Located beside the College Shop, next to the Normans Road carpark, the Second-hand Uniform Shop is run by the PTA and operates on Tuesdays and Thursdays from 3.00pm to 4.30pm during term time only. Additional opening times may also occur in December at the end of the school year, and in January before the new year starts. These are confirmed in November each year. Items of second-hand uniform available include blazers, jerseys, cardigans, vests, trousers and shorts, blouses, pinafores and skirts and tracksuits.
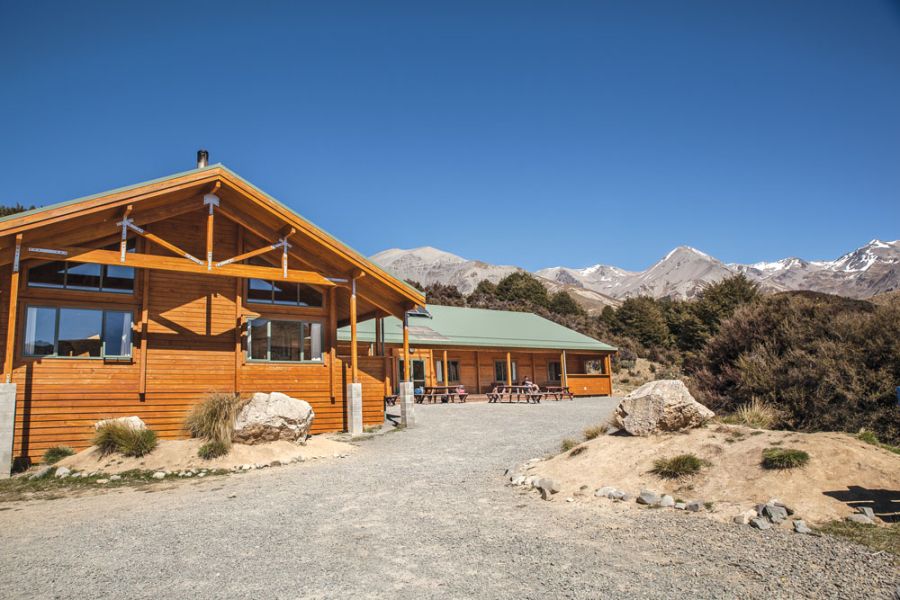
Alistair Sidey Mountain Lodge at Kura Tawhiti Castle Hill
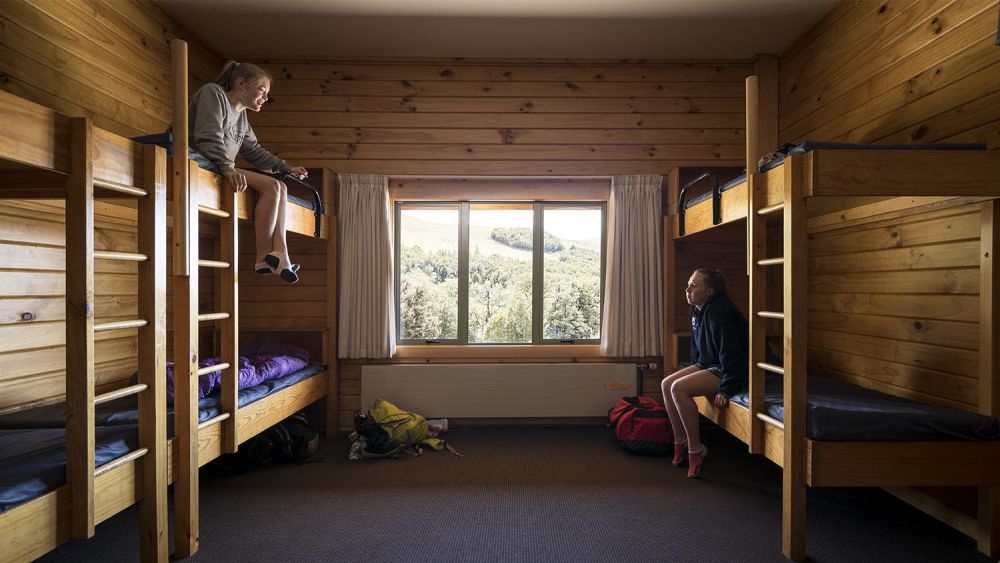
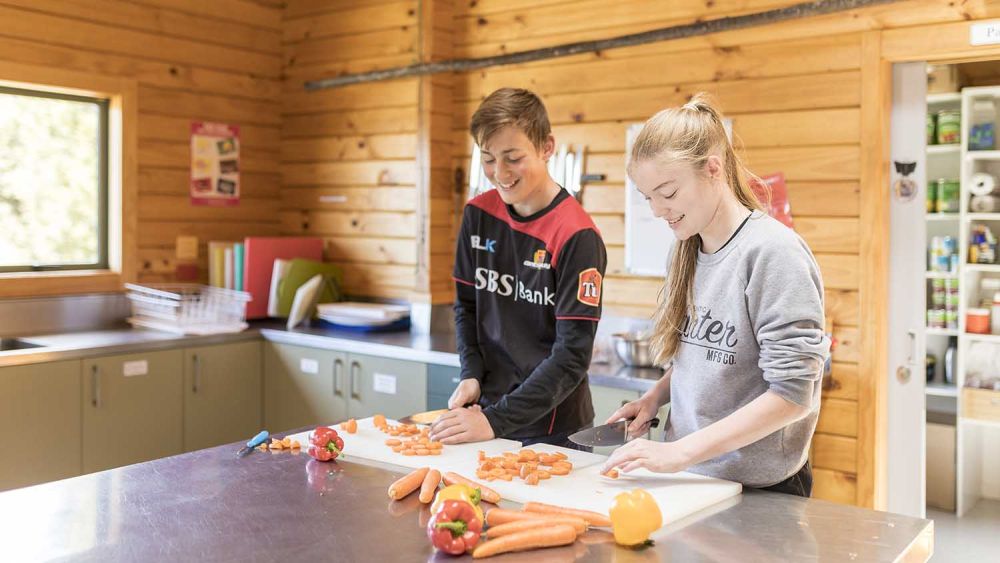
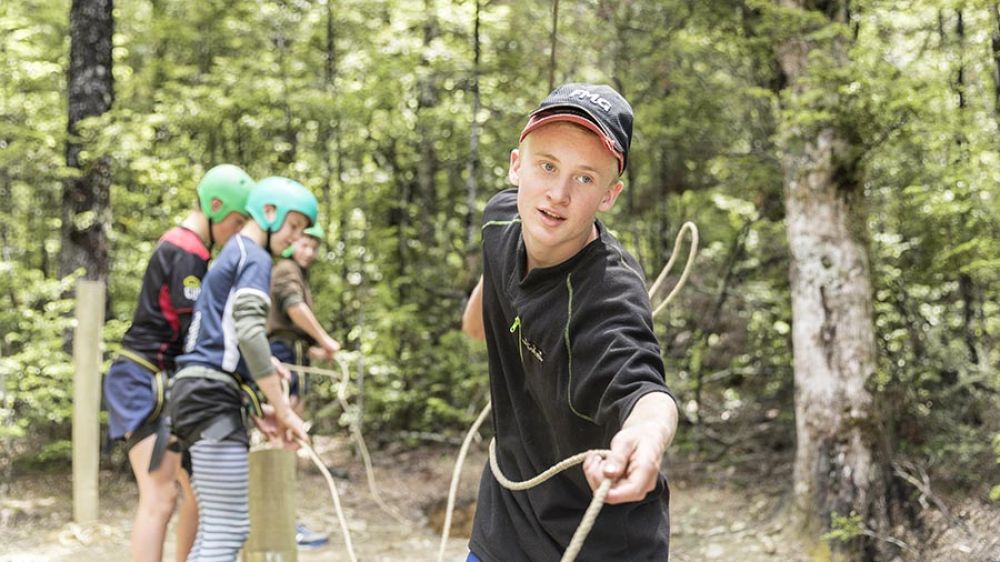
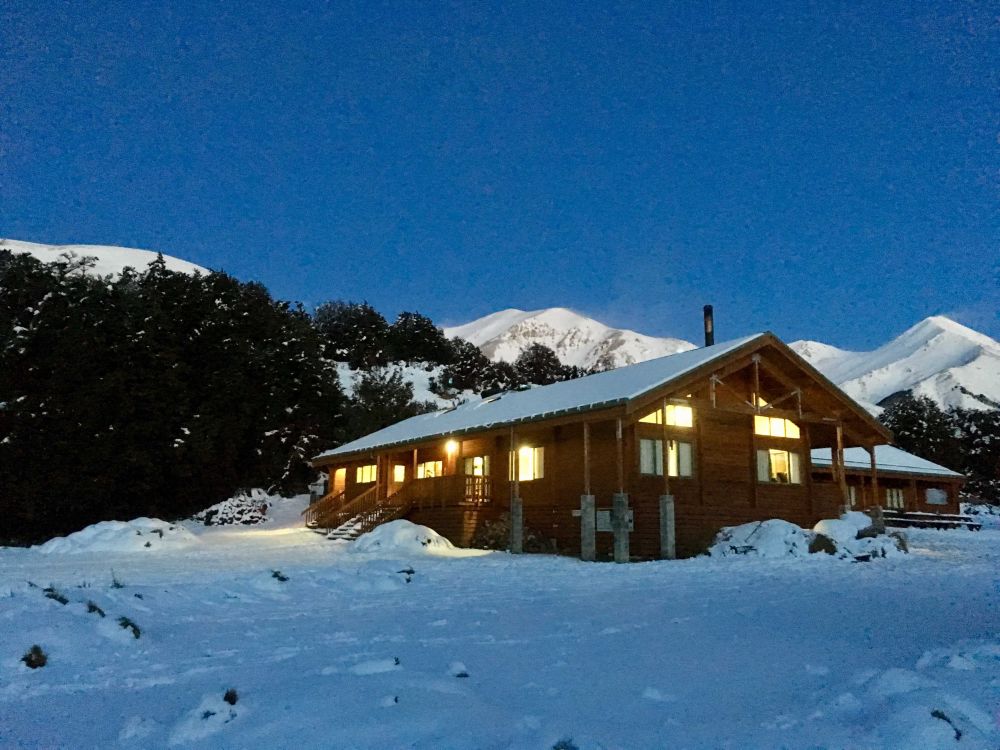
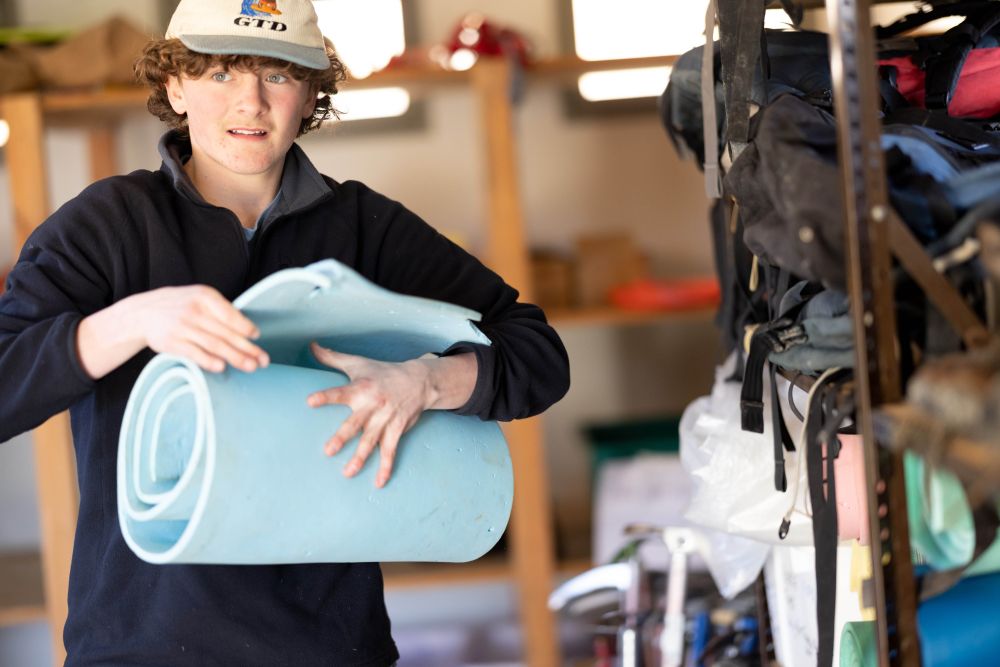
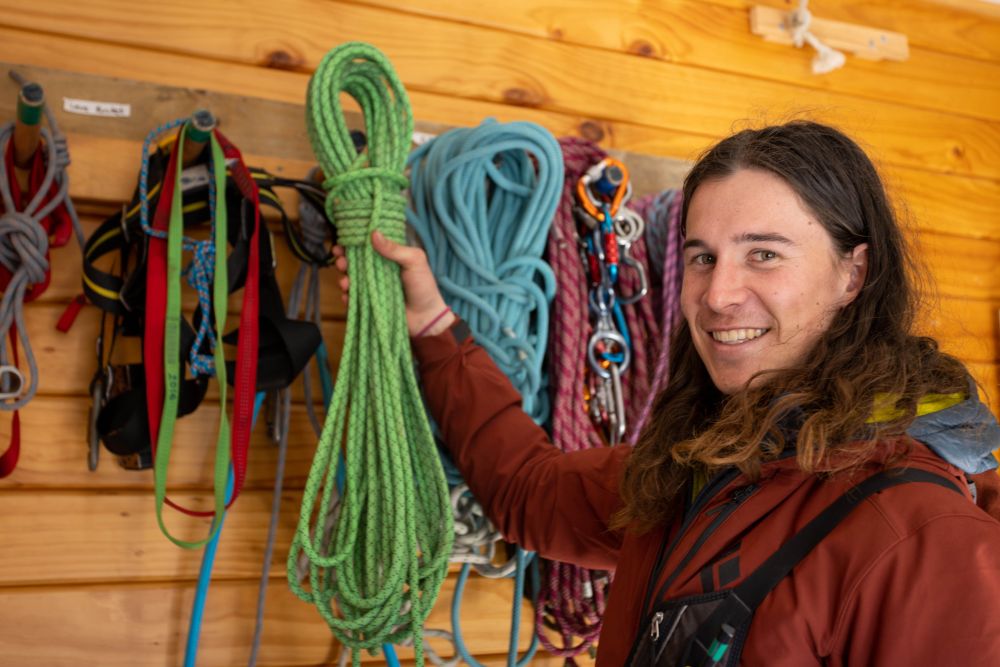
Alistair Sidey Mountain Lodge at Kura Tawhiti Castle Hill
Exploring the outdoors is an intrinsic part of life in New Zealand, and at St Andrew’s College, students enjoy a top-quality Outdoor Education programme in award winning facilities at Kura Tawhiti Castle Hill, in the spectacular Canterbury High Country. The Alistair Sidey Mountain Lodge, rebuilt in 2008, accommodates 42 people and serves as a state-of-the-art centre for outdoor and leadership programmes. Activities, overseen by qualified instructors, include problem-solving games, abseiling, skiing, snow-caving, tramping, camping, kayaking and environmental projects including wilding pines, stoat trapping and a wasp control programme. Students in Years 7–10 benefit from annual excursions, while Senior College leaders undergo specialised training at Kura Tawhiti Castle Hill. Recognised for its high quality, the Outdoor programme also extends its facilities to other schools in the Christchurch area.
Facilities hire
Interested in hiring one of our state-of-the-art facilities?
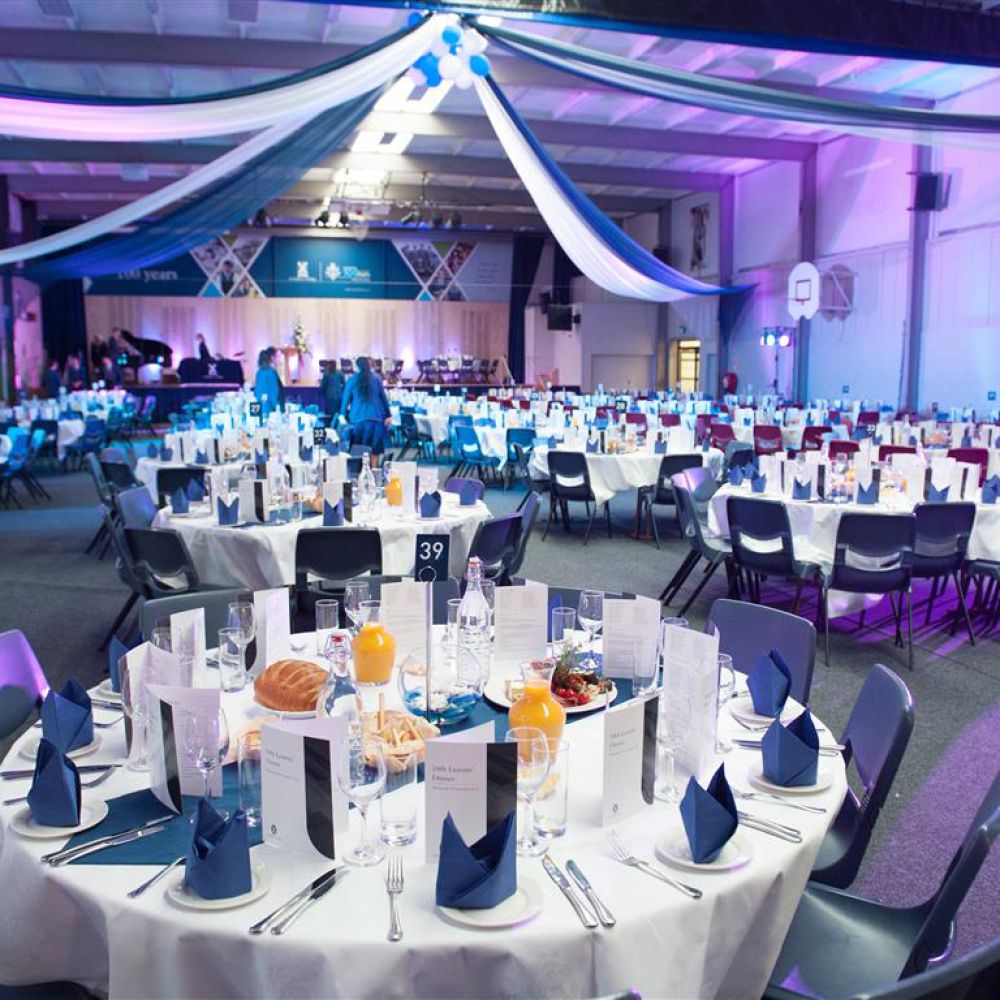
Our Whakataukī
He waka
eke noa
We are all in this together

Life is Co-ed

Life at StAC

Boarding
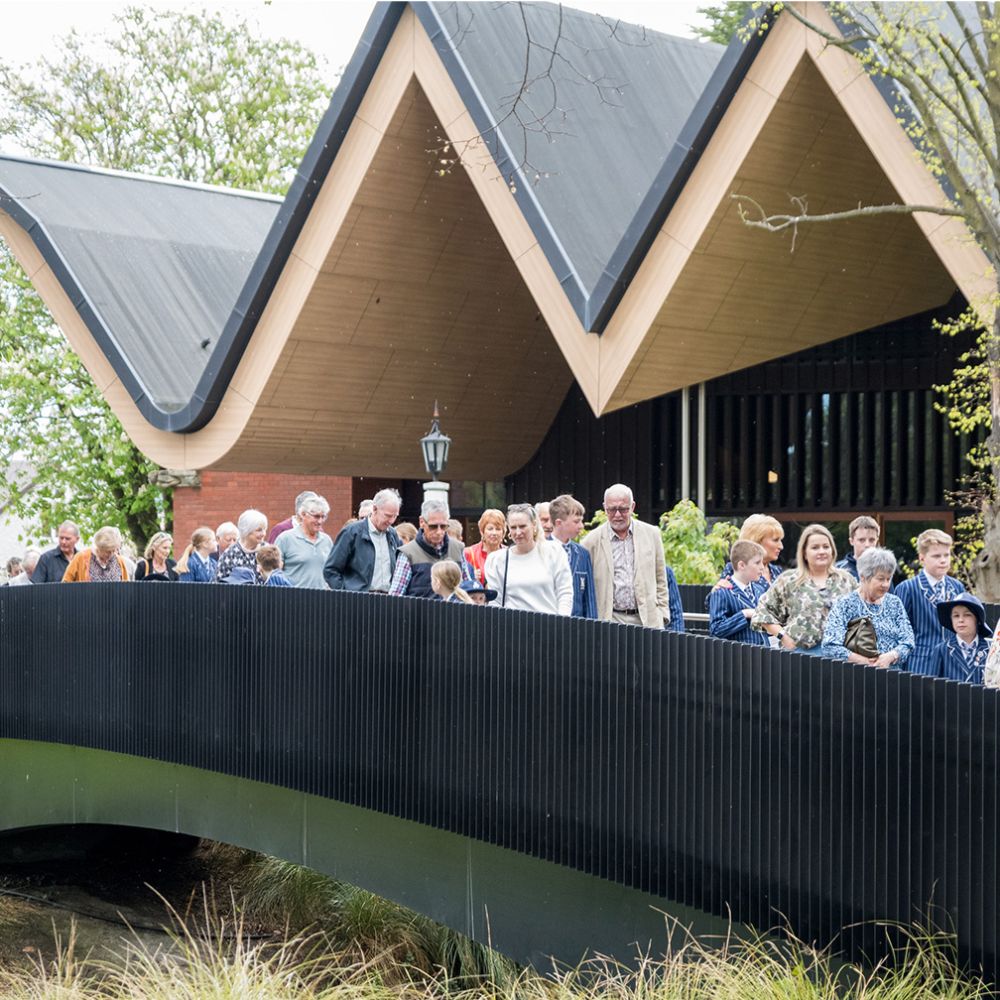
Community