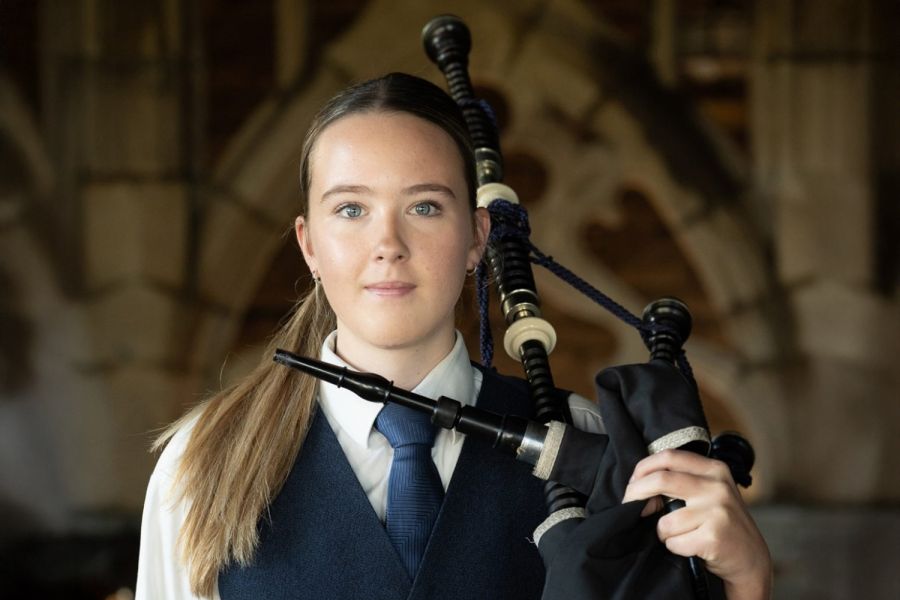St Andrew’s stunning post-earthquake campus transformation
1 May 2024
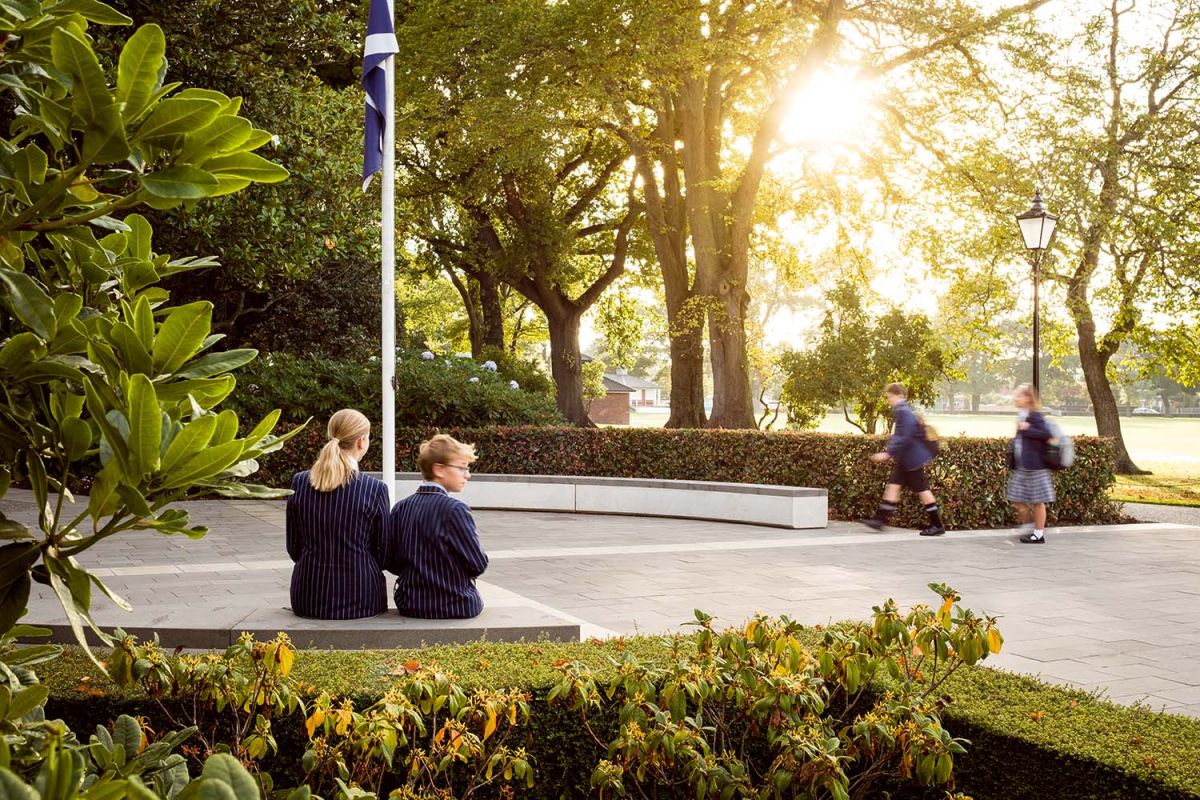
REGULUS // ISSUE 1 // MAY 2024
There is perhaps no better time to be a student at St Andrew’s College, given the incredible $110 million of building development which has taken place on the campus since 2011. On the following pages, we detail the highlights, starting with the post-earthquake restoration of Strowan House, and finishing with our new Ngā Toi Performing Arts Centre, including the Gough Family Theatre, which is set to open in May. This impressive facility is the final piece of the puzzle of a campus transformation which will ensure current and future students enjoy world class facilities at St Andrew’s for decades to come.
2011–2012: Strowan House Restoration
Strowan House is a familiar landmark known to every student who has passed through the St Andrew’s gates. The grand old building was extensively damaged in the September 2010 earthquake, which worsened during the major aftershocks of 2011. As a result, a significant 18-month restoration project was carried out, which brought the ‘grand lady’ back to her brilliant best. Strowan House continues to play a hugely important role at St Andrew’s College as a busy hub for the Rector, Senior Management, teachers, various administrative and support teams, and of course the boarders, who every day, enjoy meals in the character-filled dining room, which is also the venue for many events and traditional celebrations.
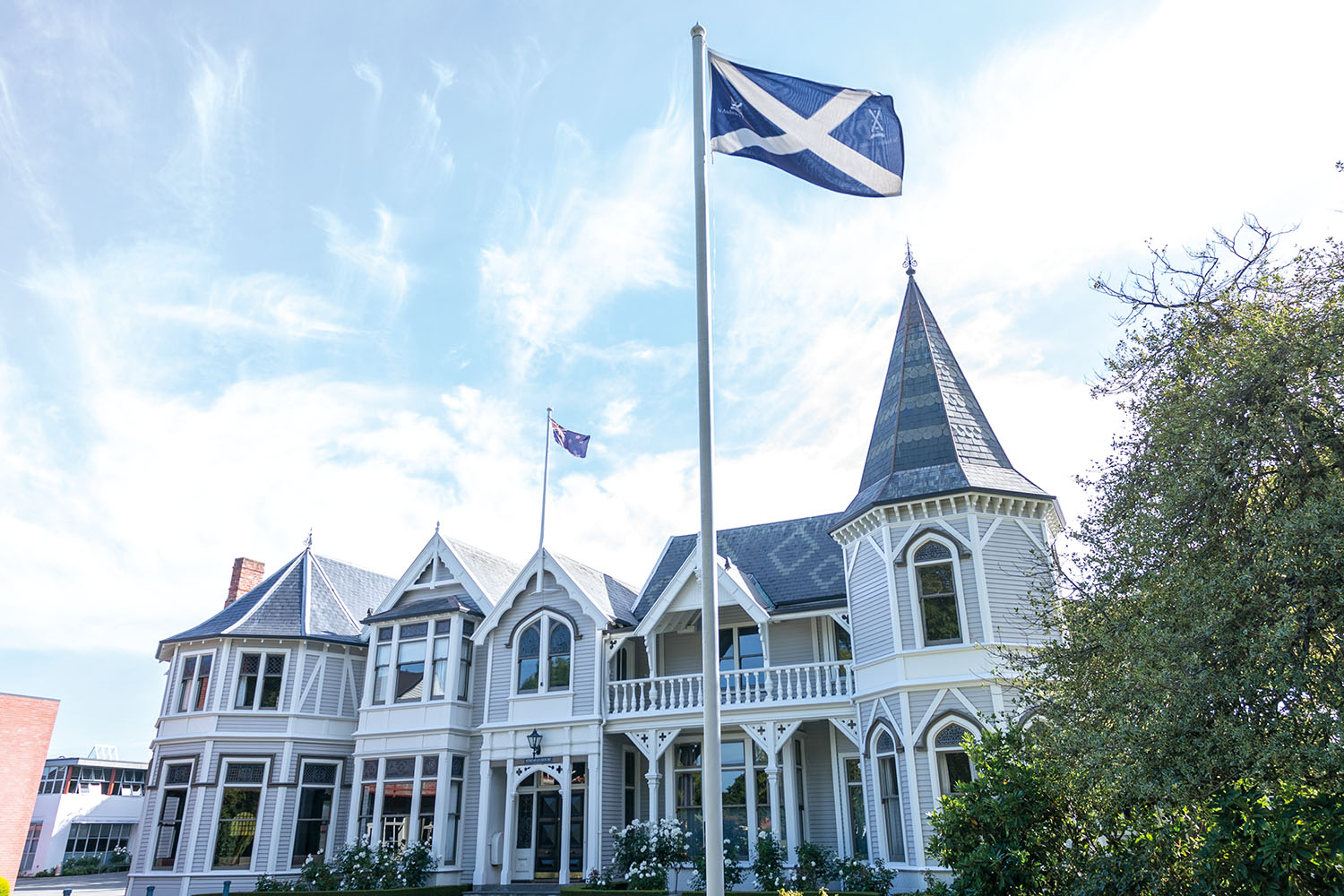 2013: New boarding houses
2013: New boarding houses
The Christchurch earthquakes caused significant disruption for boarders, with the original Rutherford and Thompson Boarding Houses having to be demolished. These were replaced by two new state-of-the art boarding houses, opened in 2013, which between them, provide comfortable, modern, and homely accommodation for 120 boarders. There are many vibrant common areas inside and outside the boarding houses, which provide a great space for boarders, and boarding staff, to congregate and connect.
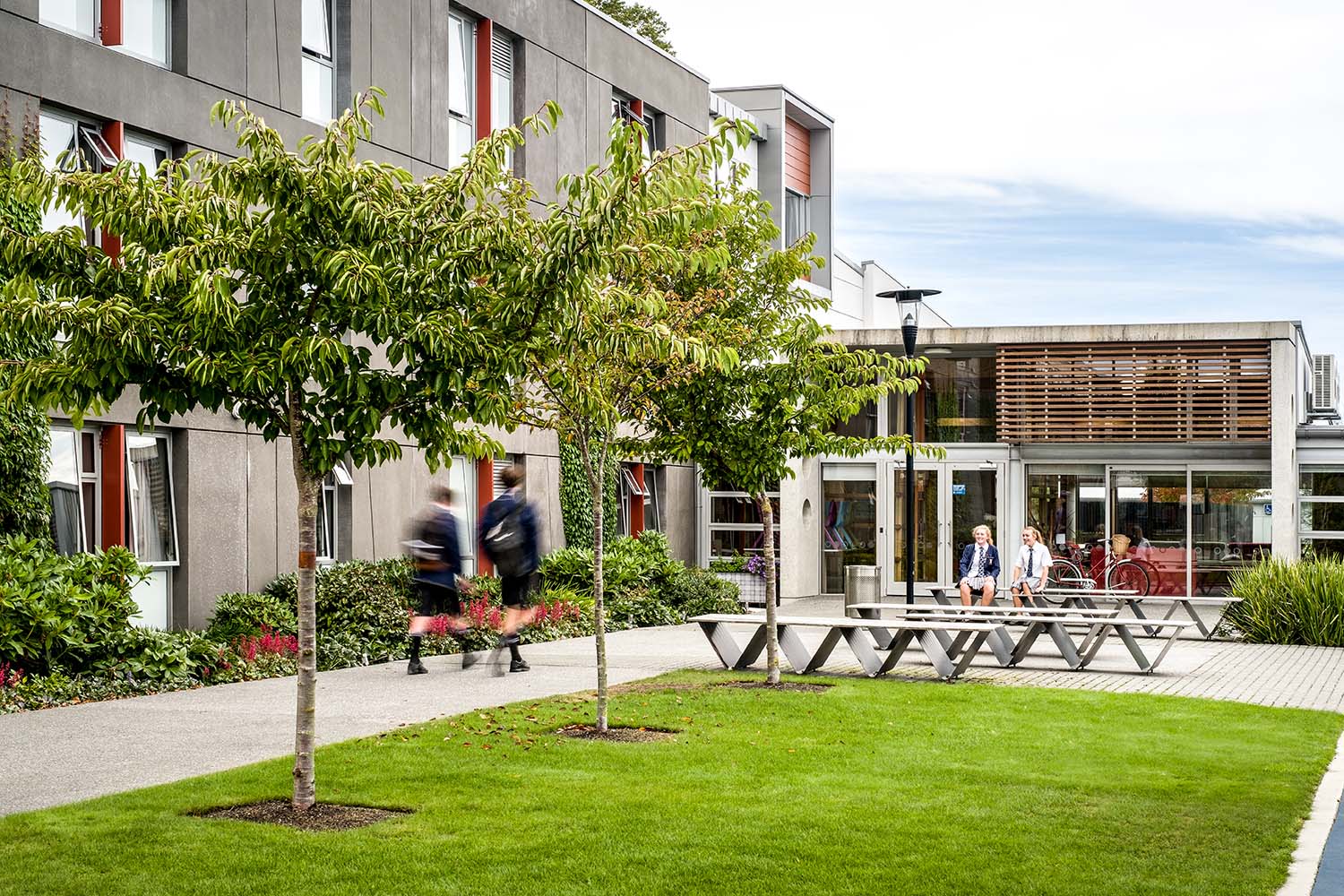 2014–2015: Upgrade of music suite and recording studio
2014–2015: Upgrade of music suite and recording studio
Over the summer of 2014/2015 the Music Suite was the last area of the campus to undergo earthquake repairs. MS01 was gutted and rebuilt complete with high quality acoustic panels, making the room a great rehearsal and small concert performance space, and able to be used to make high quality recordings. The storeroom next to MS01 was expanded into the space, with double paned glass installed to create a recording studio control room. With the addition of state-of-the-art recording equipment, the impressive Music Suite provides wonderful opportunities for the College’s musicians, singers and songwriters.
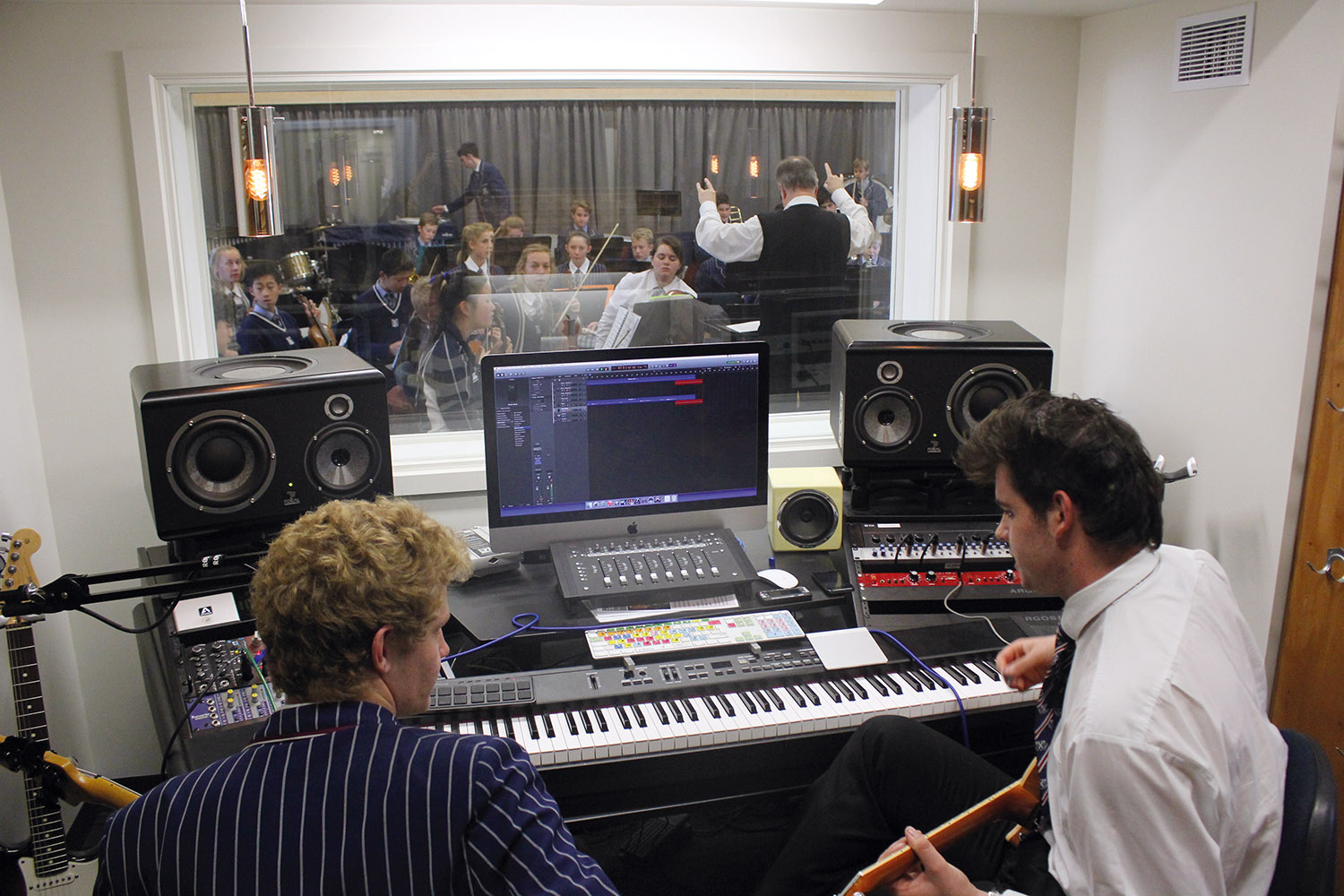 2016:
2016:
Gym 2
There is lots of life going on inside Gym 2, where students are regularly engaging in sports, classroom learning, and practices. This lively hub opened in March 2016 to support the growing roll and range of sports programmes on offer at St Andrew’s. Along with a generous competition standard, sprung beech main floor, the building includes classrooms, offices, meeting rooms, changing facilities, an upstairs spectator viewing area, and a magnificent Centenary Sports Wall, which honours the 88 students and staff who achieved national or international recognition over the College’s first 100 years of history.
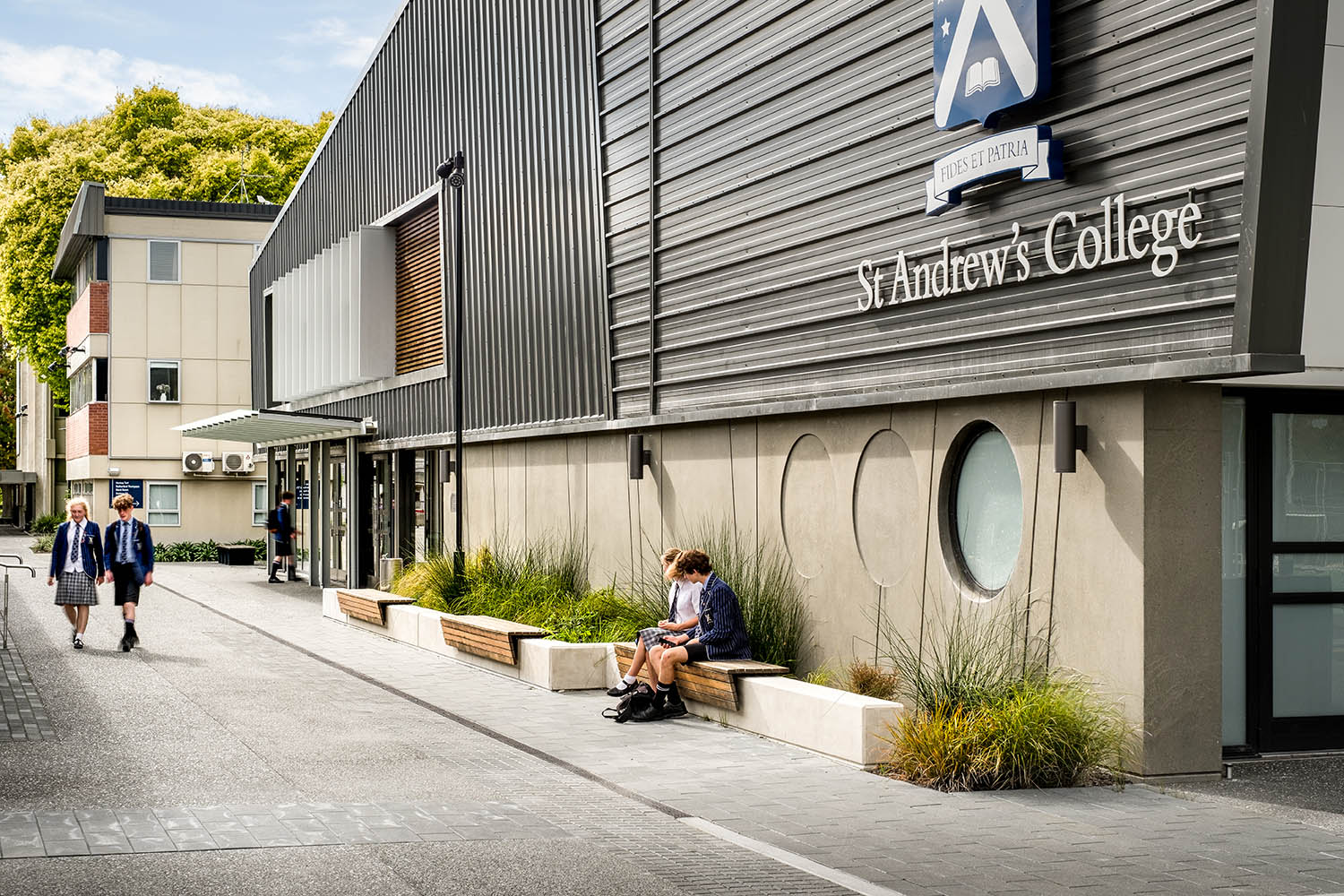 Askin Pipe Band Centre
Askin Pipe Band Centre
Opened at the same time as Gym 2, in March 2016, the purpose-built Askin Pipe Band Centre provides an exceptional environment for St Andrew’s national and international award-winning Pipe Band to hone their skills. It is also home to the Pipe Band’s dedicated staff. The Centre replaced the original Askin Pipe Band Room, which opened in 1969 and was damaged beyond repair in the earthquakes.
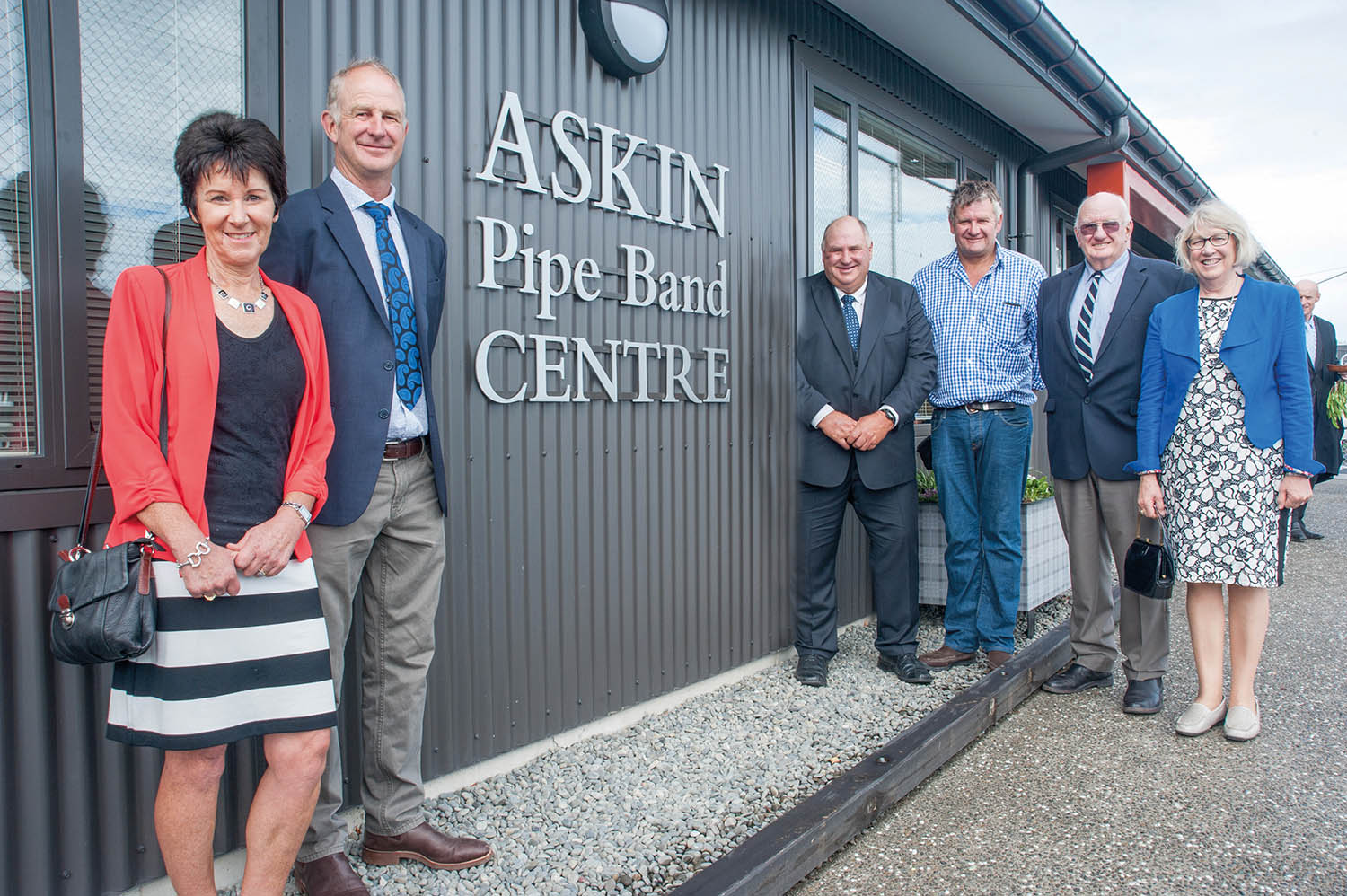 Centennial Chapel
Centennial Chapel
The Dedication of the magnificent Centennial Chapel in October 2016 was a remarkable milestone in the history of St Andrew’s, as it returned the Chapel to where it belongs, at the heart of the College.
This beautiful 750-seat Chapel is used for worship, celebrations, assemblies, presentations, and special musical events. With its striking pitched rooflines, steel skeleton, and expansive use of glass, the Chapel is a thoroughly modern building. However, the past has also been remembered, as it incorporates many features of the Memorial Chapel, which was sadly decommissioned following the Canterbury earthquake of 2011. Original stonework, stained glass windows, oak doors, ceremonial chairs, the Book of Remembrance, bell, gargoyles, communion table, baptismal font, and 1000 of the original bricks are all sympathetically incorporated in the Centennial Chapel, which also has a special Memorial Wall running right along one side.
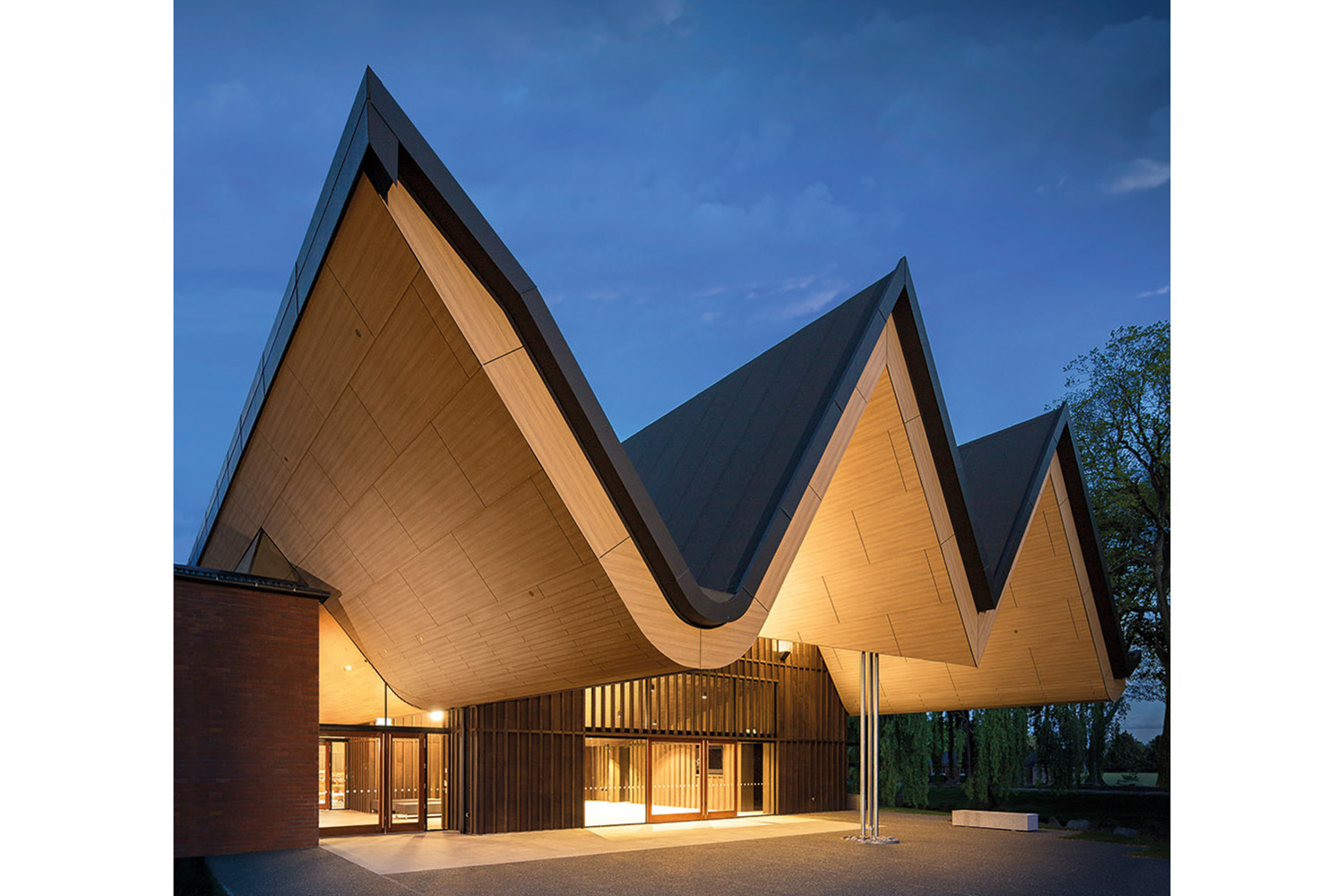 2016–2017: Landscaping and Turley Bridge
2016–2017: Landscaping and Turley Bridge
The College’s landscaping was transformed throughout 2016/2017, ensuring the campus looked its sparkling best during the Centenary celebrations in 2017. Referencing Canterbury’s braided rivers, with pockets of native plantings mixed with contemporary landscape design, the result was an attractive campus, and functional space for students to gather, with several new breakout areas incorporated into the plan. Following the Centenary, the magnificent new Turley Bridge, linking Strowan House with the Centennial Chapel, was constructed, and officially opened in October 2017.
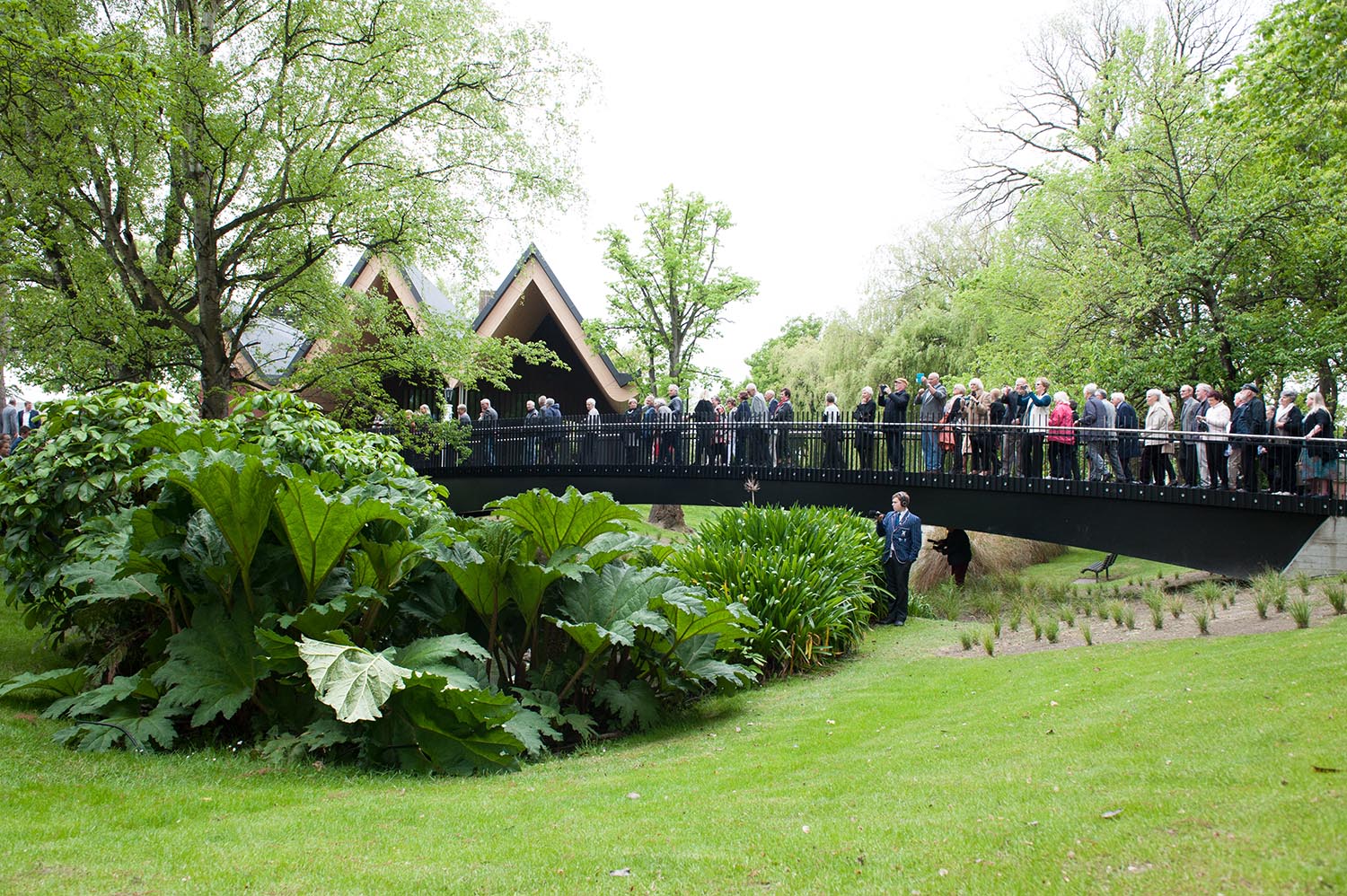 2018:
2018:
Green Library and Innovation Centre
The Green Library and Innovation Centre, which opened in June 2018, is a light, bright ‘Information’ space including an extensive mezzanine space, for displaying books, studying, and research; and two specific ‘Innovation’ spaces. The dedicated areas include a design space, where innovative ideas can be brought together, and a ‘maker’ space or construction zone, where students have access to modern fabrication tools such as 3D printers, laser cutters, and tools. As well as housing the Secondary School Library, the Centre is also home to various groups, including code clubs, VEX robotics and eSports.
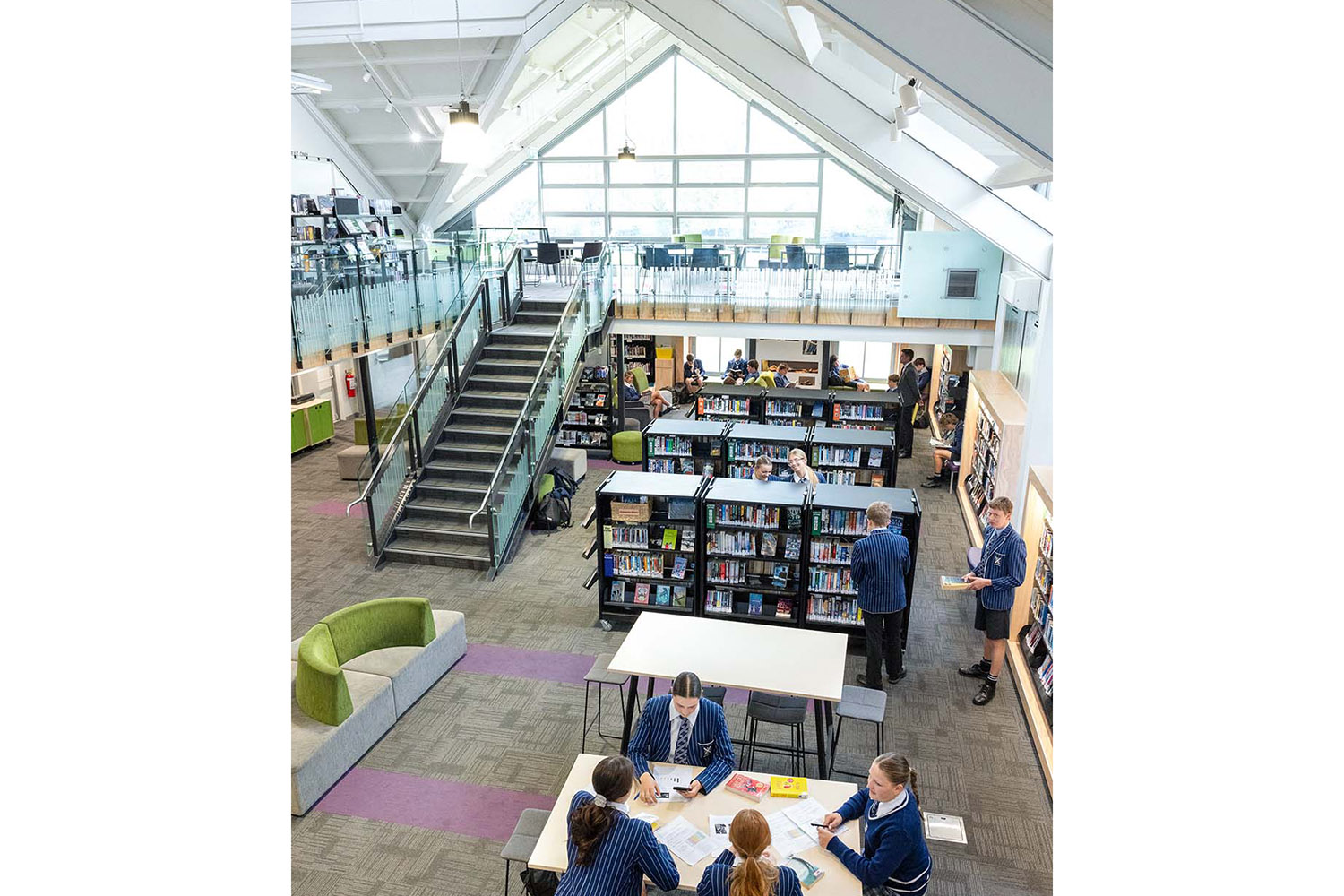 College Shop 'Thistles'
College Shop 'Thistles'
Since opening at the start of Term 4, 2018, the St Andrew’s Uniform Shop, Thistles, and the PTA’s Second-hand Uniform Shop, have provided an enhanced customer experience for students and their families. The spacious, purpose-built shop was created in the former Pre-school building.
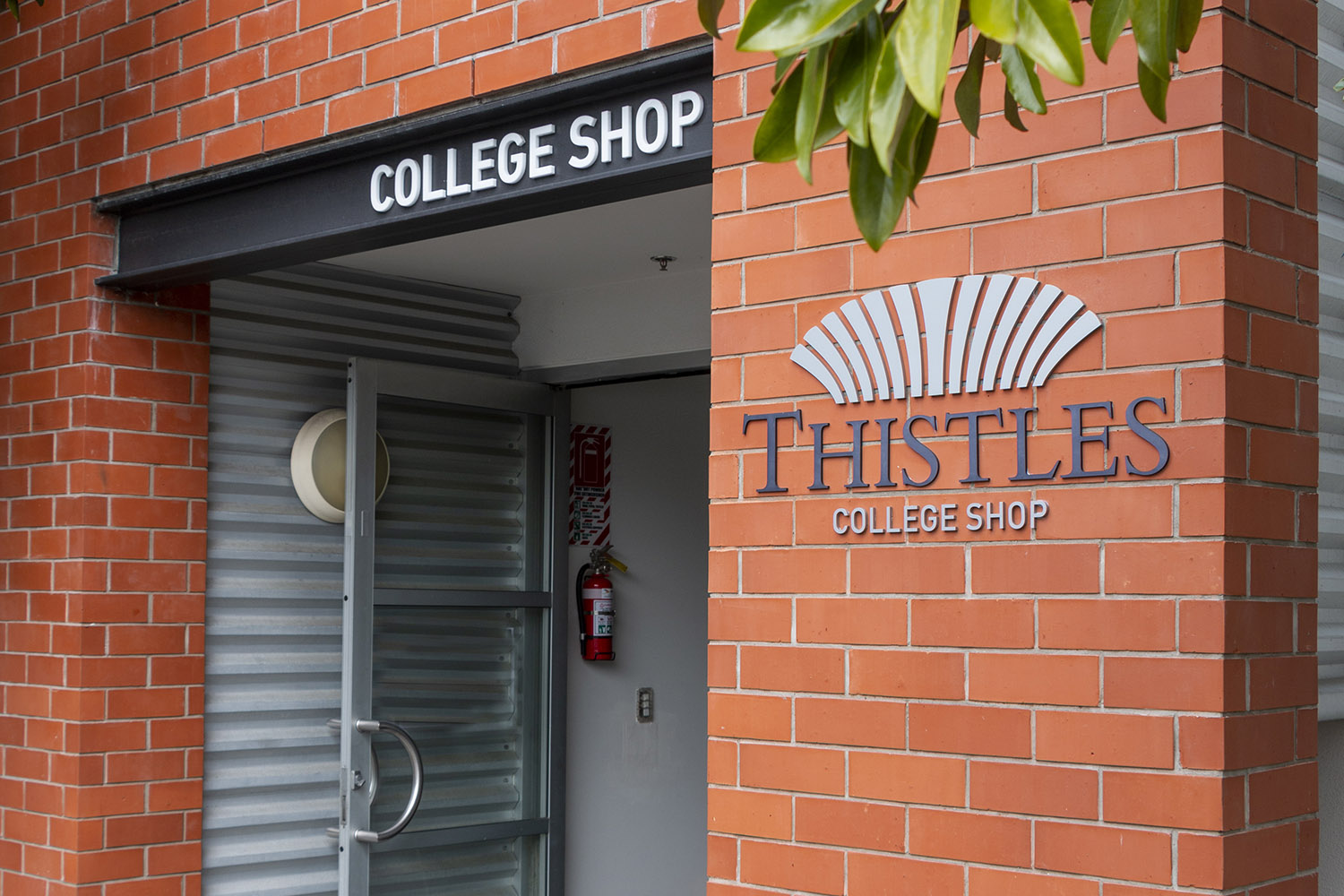 Stewart Junior Centre and Pre-school
Stewart Junior Centre and Pre-school
Completed in April 2018, the Stewart Junior Centre and Pre-school provides a wonderful home for the youngest members of the St Andrew’s College community. The eight classrooms, Discovery Room, and large central learning space in the Stewart Junior Centre provide a vibrant environment for Year 1–3 students, who also love getting outside to enjoy their bespoke playground. The adjacent Pre-school building has a colourful, bright, open plan space and dedicated Art and Transition Rooms for extension activities. The Pre-schoolers also enjoy lots of fun adventures in their outdoor space.
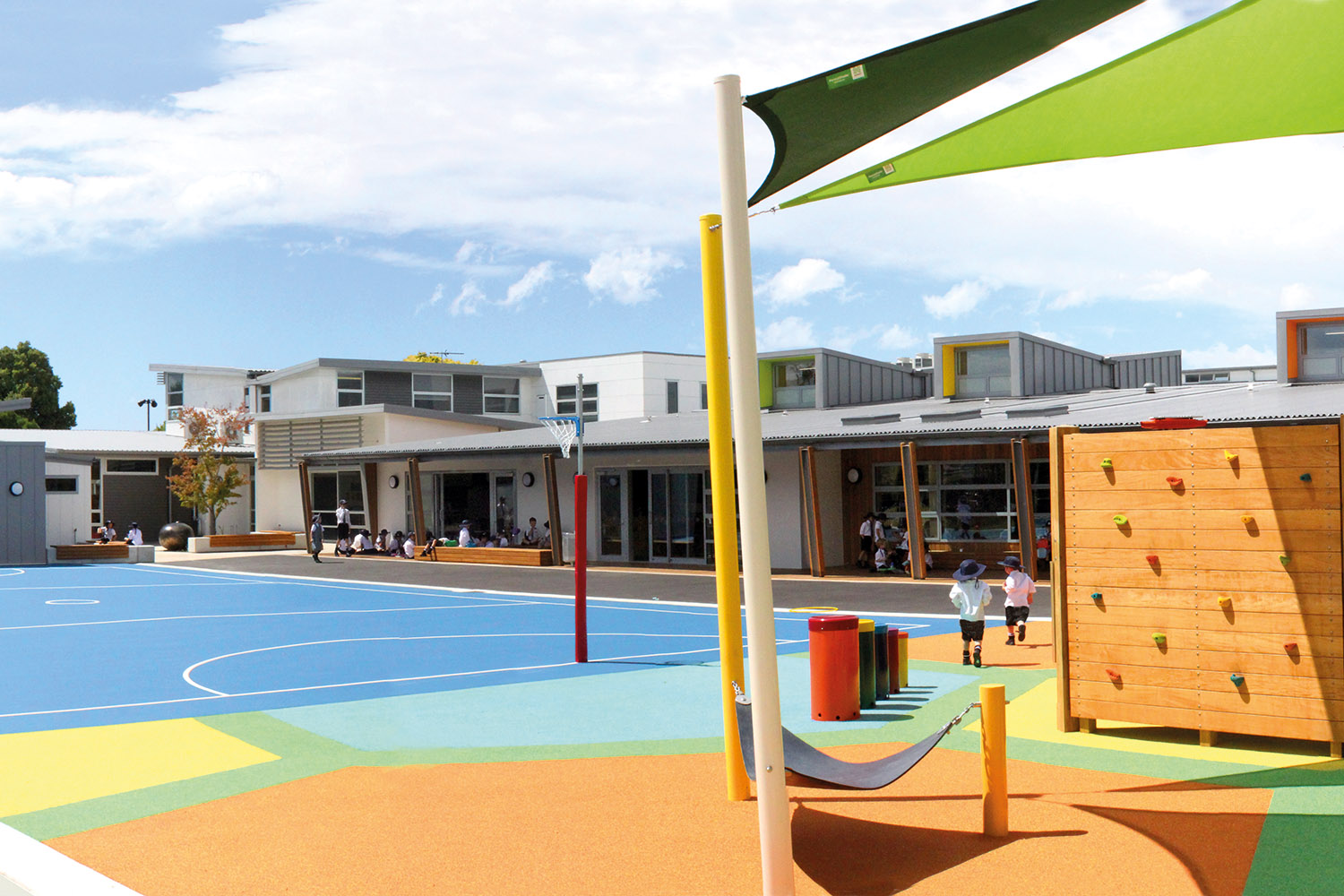 2019: Drop-off zone redevelopment and waiting shelter
2019: Drop-off zone redevelopment and waiting shelter
The redeveloped Norman’s Road drop-off zone, which opened in early 2019, vastly improved the safety of St Andrew’s families and students, particularly during busy pick-up and drop-off periods.
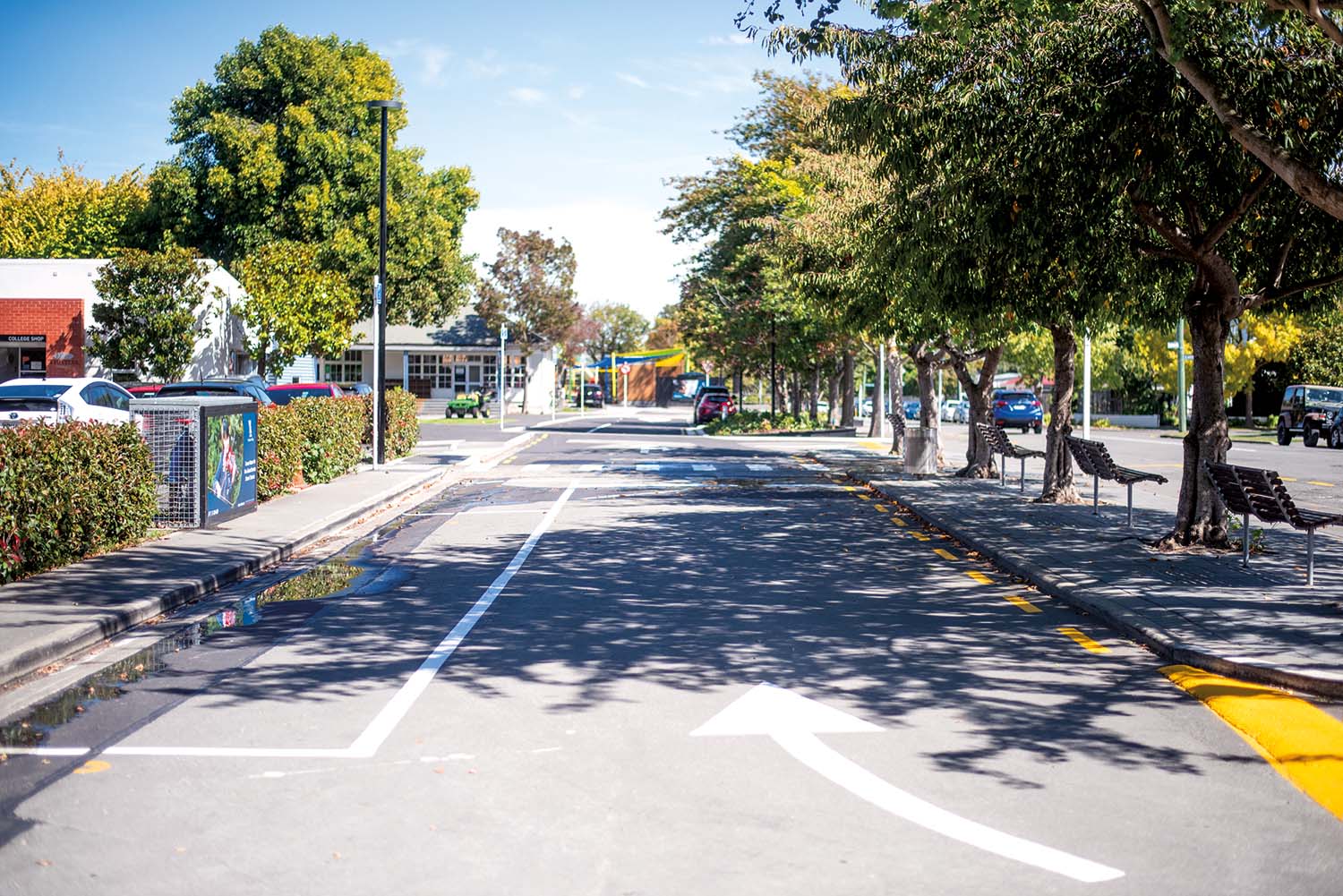 2021: StACFit Fitness Centre
2021: StACFit Fitness Centre
The StACFit Fitness Centre, which opened at the start of 2021, provides the St Andrew’s College community with a recreation facility of the highest quality, supporting the physical, mental, and emotional well-being of sports teams, curriculum classes, and staff. The impressive facility includes a large weights and exercise area at first floor level and new changing facilities and sports storage on the ground floor. The upstairs vantage point from the large facility provides sweeping views across the campus for people to enjoy during their workouts.
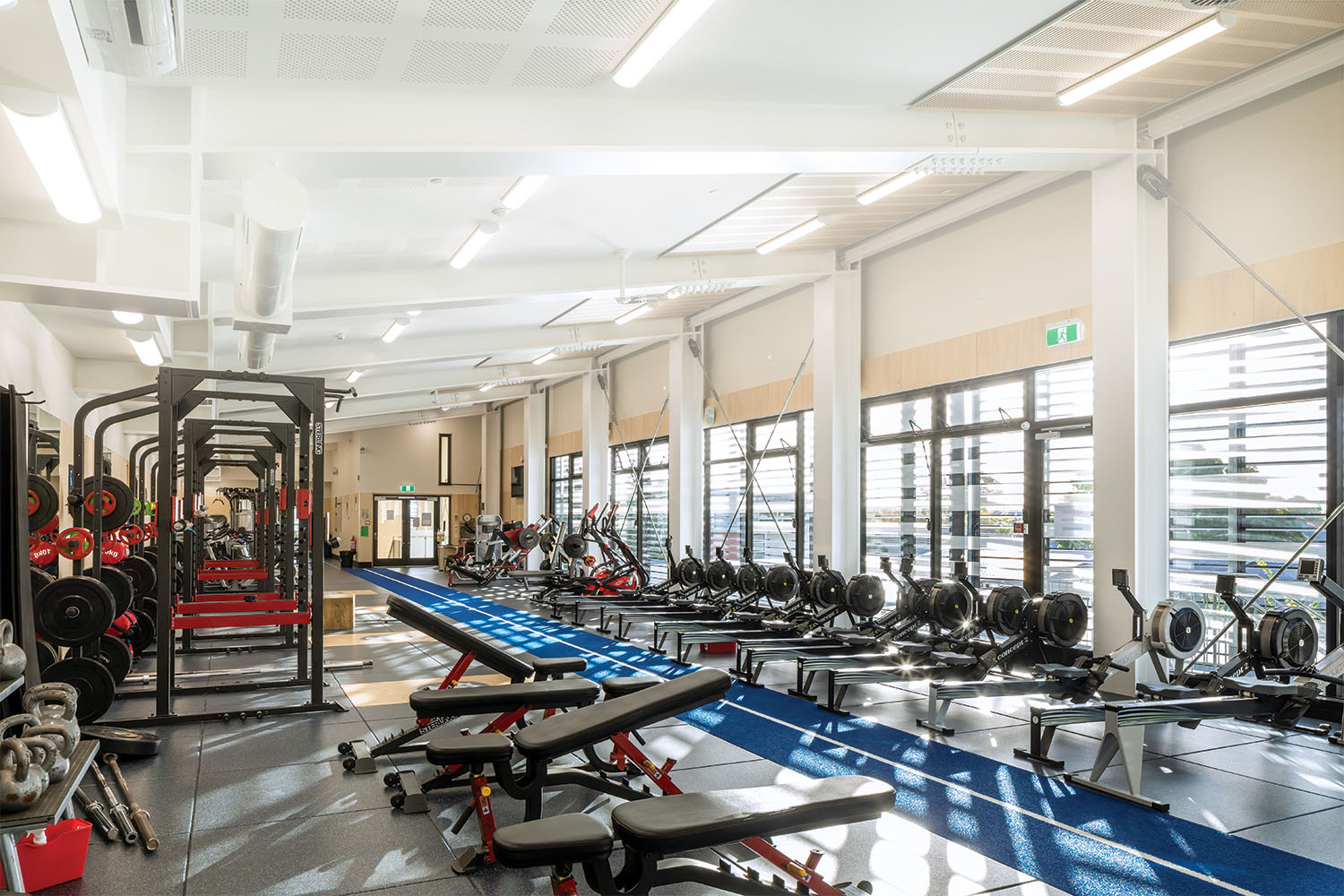 2023: The Cloud
2023: The Cloud
A covered sports facility fondly known as ‘The Cloud’ was opened on the Preparatory School campus in early 2023. This amazing structure enables the Preparatory School to continue specialist Physical Education classes during times of inclement weather, or during periods of very warm temperatures. It is also being used by sports teams as a play space during the day.
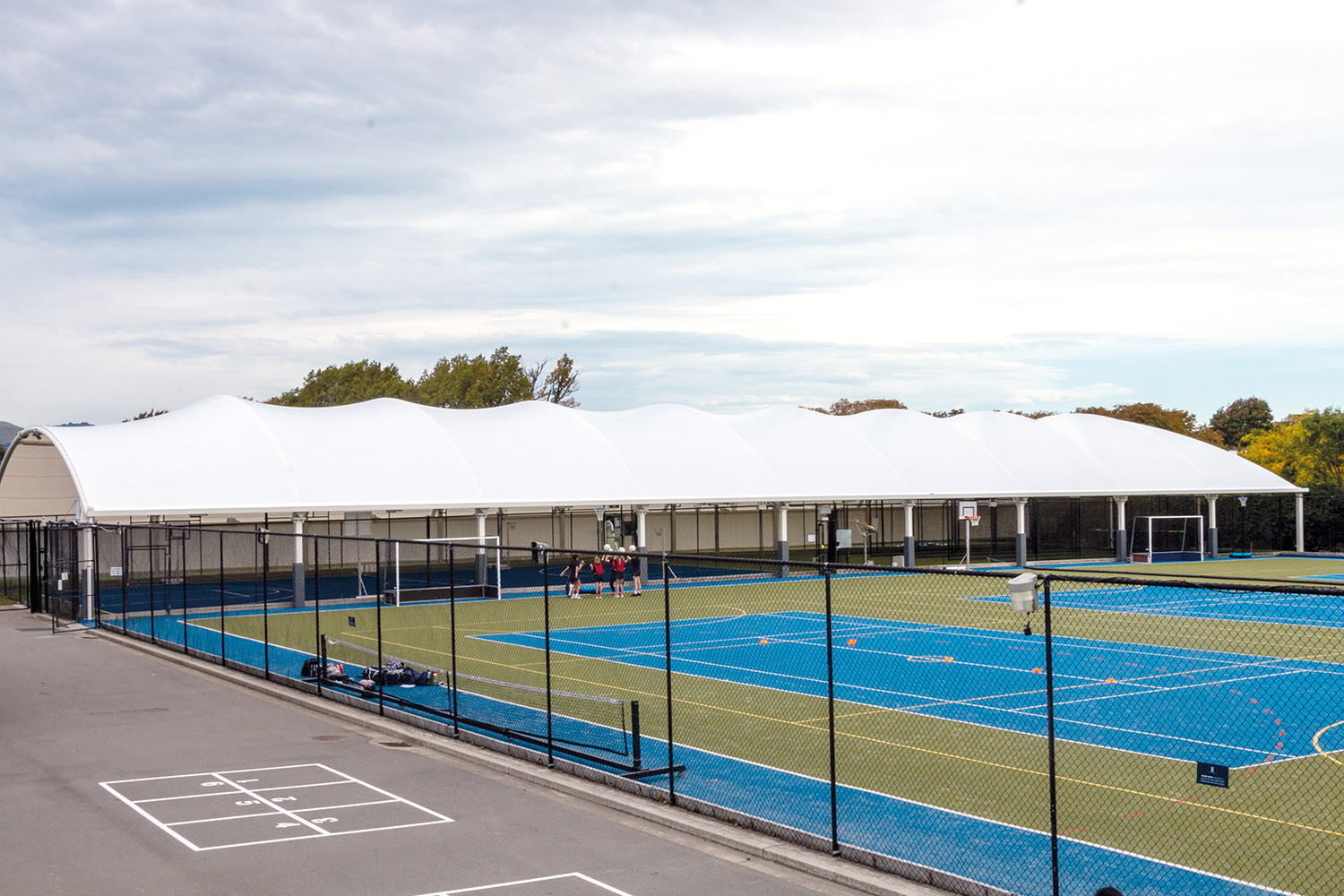 2024: Ngā Toi Performing Arts Centre – incorporating the Gough Family Theatre
2024: Ngā Toi Performing Arts Centre – incorporating the Gough Family Theatre
Excitement is building as the official opening of our new Ngā Toi Performing Arts Centre incorporating the Gough Family Theatre, is set for May, on the opening night of the Senior Production, Legally Blonde. This spectacular and highly anticipated development is the result of years of fundraising, generous sponsorship, and a significant amount of planning and hard work by many in the St Andrew’s community, along with the College’s consultants and contractors. With all the features of a professional theatre, and dedicated Ballet, Dance and Drama facilities, our Ngā Toi Performing Arts Centre will be a fantastic hub for creativity and performance at St Andrew’s.
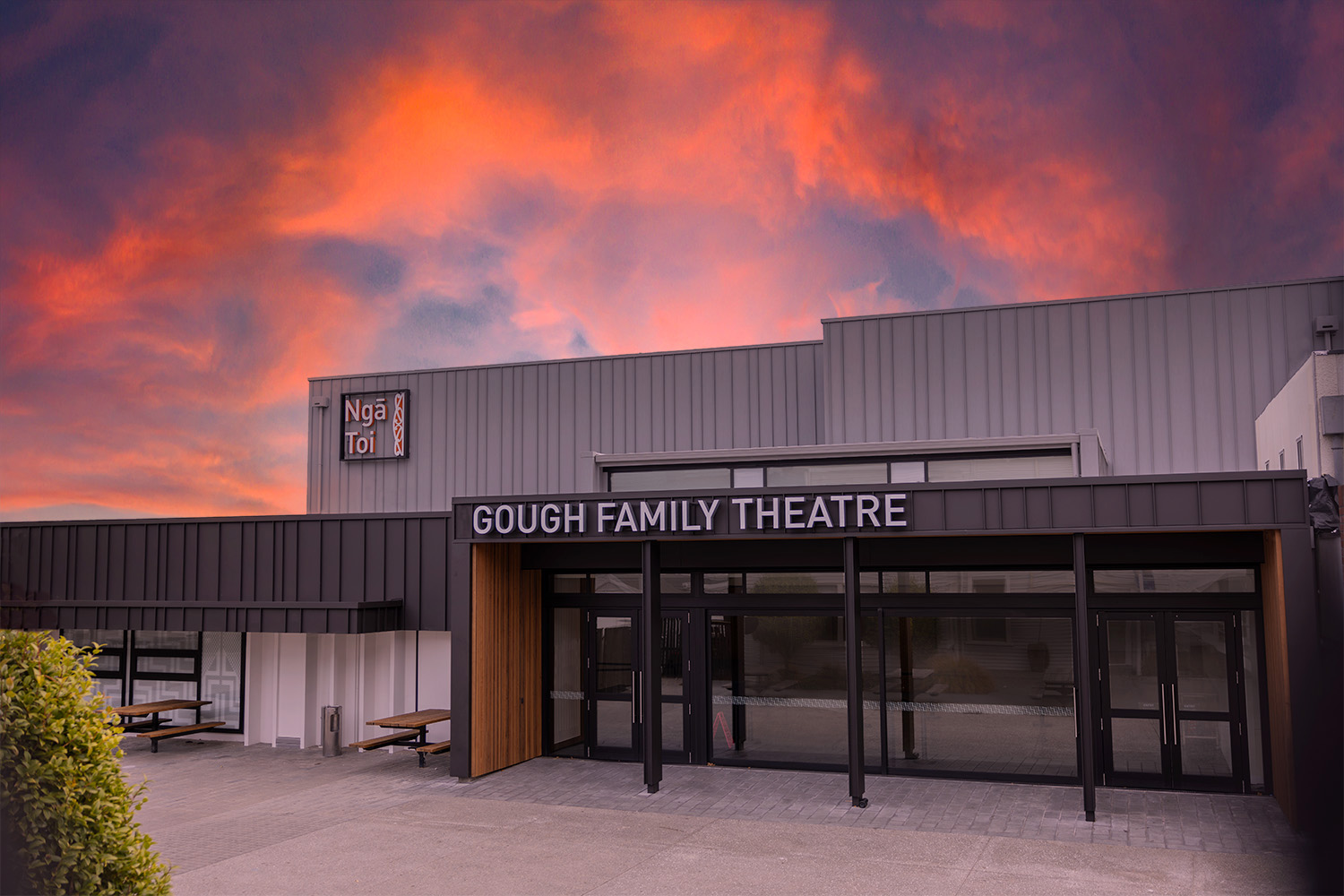
Related Posts

