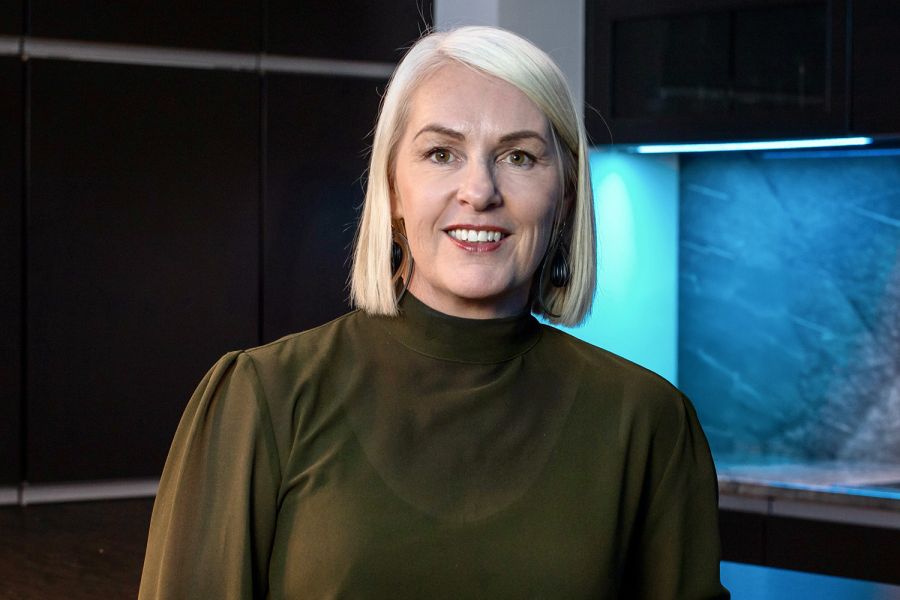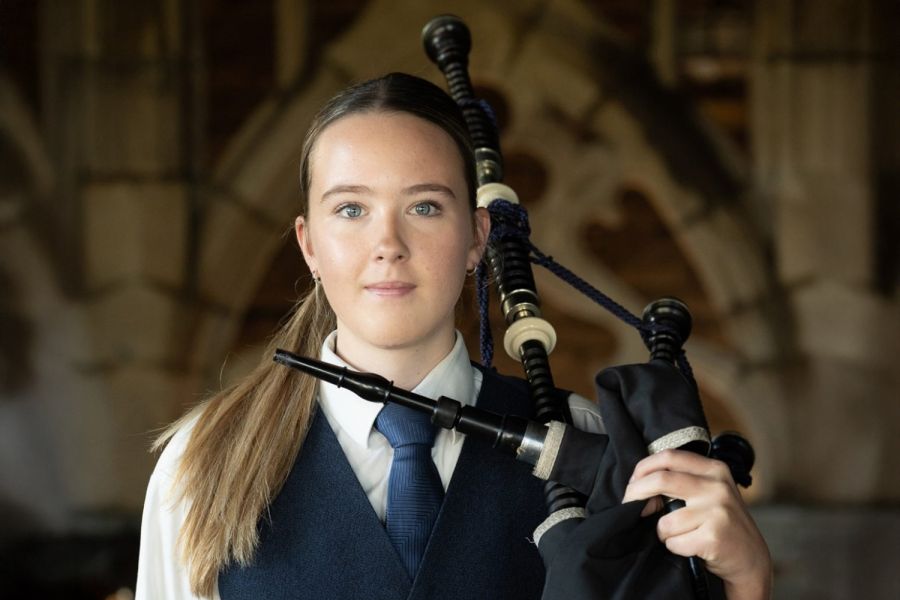Creativity takes centre stage
1 August 2024
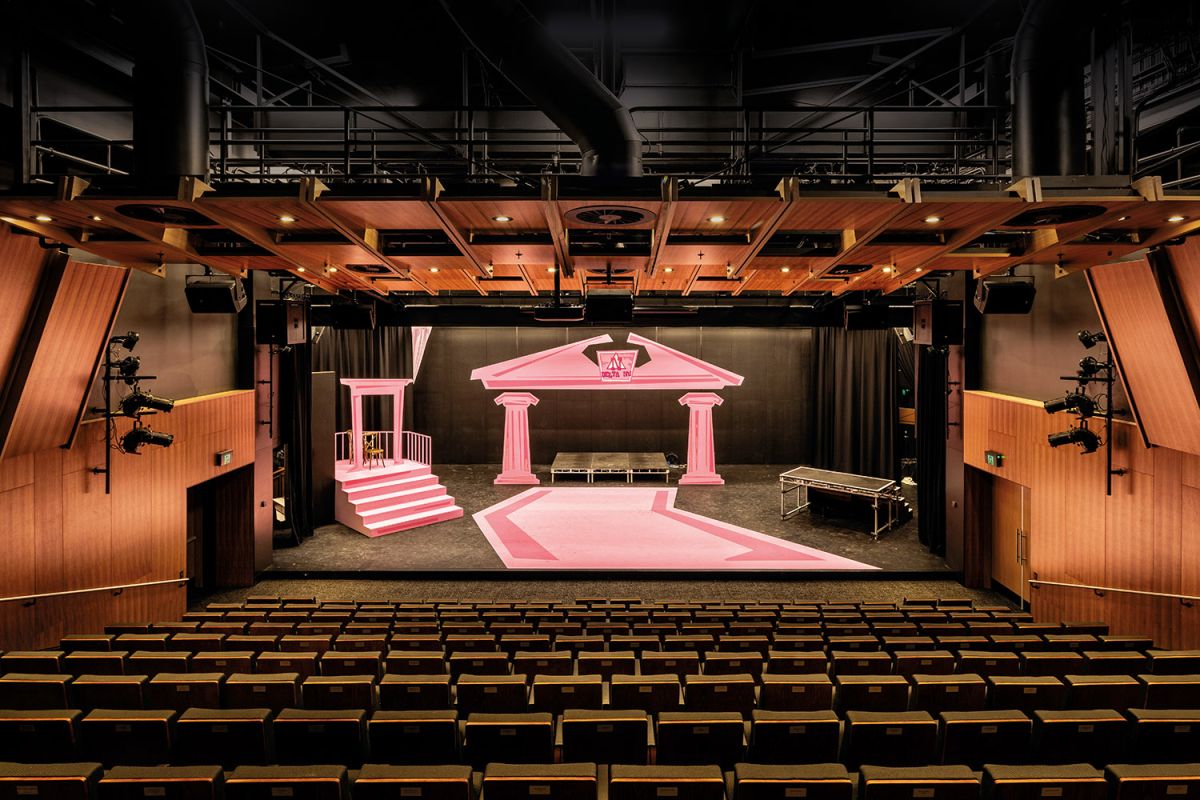
REGULUS // ISSUE 2 // AUGUST 2024
The opening of the new Ngā Toi Performing Arts Centre means all aspects of Performing Arts teaching and performance at St Andrew’s College are contained in a single complex for the first time.
Although it wasn’t officially opened until Sunday 12 May, Ngā Toi had already been abuzz with students, following the handover from the construction team on Friday 12 April.
Students involved in the Senior Production, Legally Blonde, were the first to experience the magic of the new space, gracing the impressive stage in the Gough Family Theatre to rehearse the show in the lead up to the official opening. During this time, the Ballet Studio, Dance Studio, and Drama Studio were also filled with students working on their various arts.
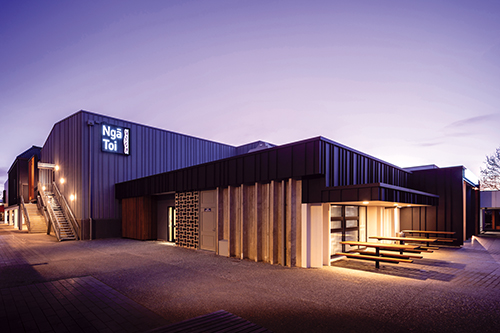 Head of Drama and Dance, Laurence Wiseman, says Ngā Toi offers ‘exciting possibilities’, for Performing Arts students and staff at St Andrew’s.
Head of Drama and Dance, Laurence Wiseman, says Ngā Toi offers ‘exciting possibilities’, for Performing Arts students and staff at St Andrew’s.
“It is wonderful to be using this incredible new facility following years of disruption throughout the construction process and COVID-19, when we were without a purpose-built theatre and rehearsal space. The Gough Family Theatre, with its stage, twice the size of the old Theatrette, is creating some amazing possibilities when it comes to the variety of shows and performances we can now produce.”
The Blair Gough Drama Studio, a black box theatre, is Laurence’s ‘dream space’, he says. “This is the perfect contemporary learning and performance space, where Drama students and actors who are not into musicals can practise the craft of acting and put on plays and performances. The students are really excited about it.”
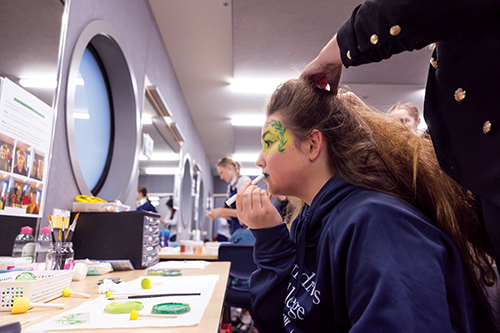 Ballet Academy Artistic Director, Carolyn Cairns, says the Ballet Academy is ‘beyond thrilled’ with their new studios. “The professional quality and facilities in the Ballet Studio and Dance Studio are second-to-none and provide incredible spaces for practise and rehearsals. We are looking forward to presenting The Nutcracker ballet as our first full-length production in the beautiful new Gough Family Theatre later this year.”
Ballet Academy Artistic Director, Carolyn Cairns, says the Ballet Academy is ‘beyond thrilled’ with their new studios. “The professional quality and facilities in the Ballet Studio and Dance Studio are second-to-none and provide incredible spaces for practise and rehearsals. We are looking forward to presenting The Nutcracker ballet as our first full-length production in the beautiful new Gough Family Theatre later this year.”
The ‘incredibly designed spaces’ in Ngā Toi will be a cultural haven for students, which will allow their ideas to flourish, says Performing Arts Co-ordinator, Ginnie Thorner. “It will be a place for many students to share their work and embark on a love of theatre. The stories we tell, and connections made through creating theatre stay with us like a handprint on the heart.”
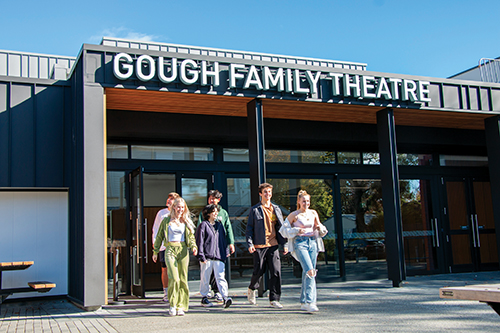 Head of Music, Duncan Ferguson, who is Musical Director of all the productions at St Andrew’s, says the fit-for-purpose theatre can easily accommodate a mid to large size band or orchestra during productions, without the band members having to ‘be in the laps of the front row of the audience’ as they were in the old Theatrette. “One of the great challenges in the old theatre was playing quietly enough so the singers and dialogue could be heard over the music. With the design, acoustics, and sound system of the new theatre it will be a much more sonically comfortable environment for musicians and audience alike.”
Head of Music, Duncan Ferguson, who is Musical Director of all the productions at St Andrew’s, says the fit-for-purpose theatre can easily accommodate a mid to large size band or orchestra during productions, without the band members having to ‘be in the laps of the front row of the audience’ as they were in the old Theatrette. “One of the great challenges in the old theatre was playing quietly enough so the singers and dialogue could be heard over the music. With the design, acoustics, and sound system of the new theatre it will be a much more sonically comfortable environment for musicians and audience alike.”
Architect, Tony Hoare, from Wilkie and Bruce, who worked with the St Andrew’s project team and consultants on the design of the new Ngā Toi Performing Arts Centre, admits to a few nervous moments before Legally Blonde got underway.
“I was excited, and a bit nervous as the auditorium space has a lot of moving parts which were all being brought together for the first time in public. However, the production team, performers, crew, and Theatre Operations Manager, Stuart Lloyd-Harris, had the place humming. I think I had relaxed by the start of the second act.”
Co-ordinating the various elements of the building was one of the most challenging aspects of the design, says Tony.
“This applied at a broad scale, requiring the dovetailing of all the new spaces and functions into existing buildings on three sides, and on a detailed scale – aligning the theatrical, architectural, structural, seismic, acoustic, and services features to meet the educational and performance requirements of the brief. I’m really pleased with how much good quality bespoke space we were able to create on such a restricted site. It’s also satisfying to reflect on how this project and the Fitness Centre have transformed the campus to present a sharp and modern face for the College.”
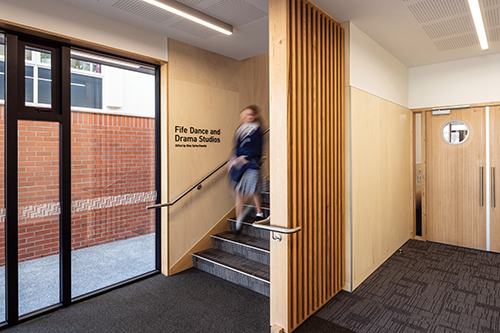 Since Wilkie and Bruce started working with St Andrew’s in 1990, the firm has designed or altered virtually every building on the College campus. Alun Wilkie designed the Senior College, Fine Art block, Music Suite addition, Technology Centre, Preparatory School Library, Spiro Science Centre additions, and the beautiful restoration of Strowan House. He also designed the concept plans for the new Preparatory School, a project taken over by Tony Hoare in 2009. Since then, Tony has led the design on significant post- earthquake rebuild and restoration projects at St Andrew’s, including the Green Library and Innovation Centre, Thompson and Rutherford Boarding Houses, Gym 2, the Stewart Junior Centre and Pre-school, and StACFit fitness centre. “We value the strong relationship Wilke and Bruce has built with the St Andrew’s management team and Board over many years and take pride in our role in maintaining and developing the high quality built environment of the College campus.”
Since Wilkie and Bruce started working with St Andrew’s in 1990, the firm has designed or altered virtually every building on the College campus. Alun Wilkie designed the Senior College, Fine Art block, Music Suite addition, Technology Centre, Preparatory School Library, Spiro Science Centre additions, and the beautiful restoration of Strowan House. He also designed the concept plans for the new Preparatory School, a project taken over by Tony Hoare in 2009. Since then, Tony has led the design on significant post- earthquake rebuild and restoration projects at St Andrew’s, including the Green Library and Innovation Centre, Thompson and Rutherford Boarding Houses, Gym 2, the Stewart Junior Centre and Pre-school, and StACFit fitness centre. “We value the strong relationship Wilke and Bruce has built with the St Andrew’s management team and Board over many years and take pride in our role in maintaining and developing the high quality built environment of the College campus.”
Related Posts
